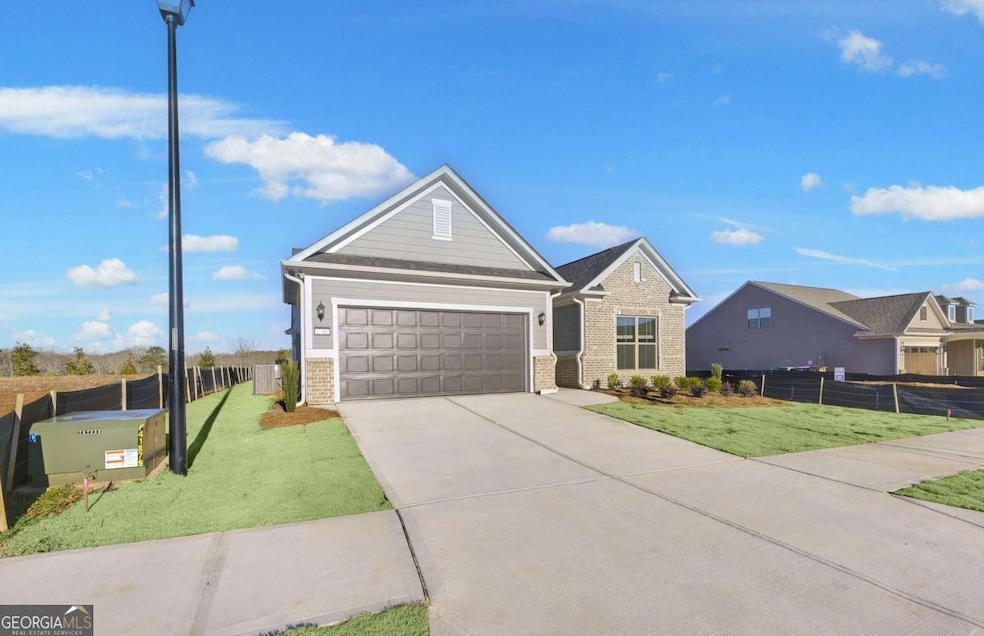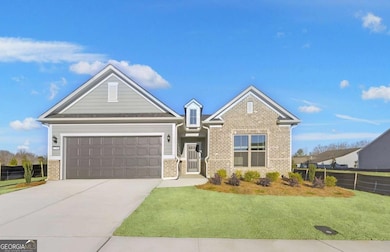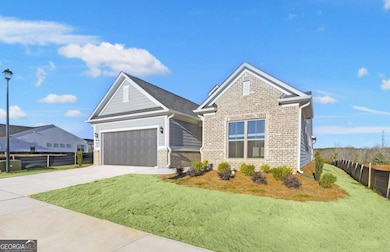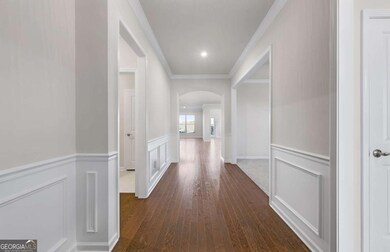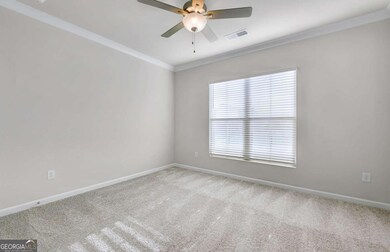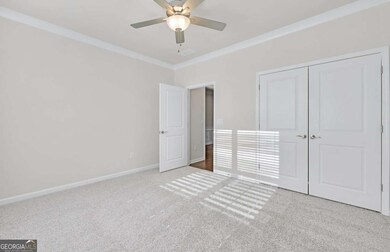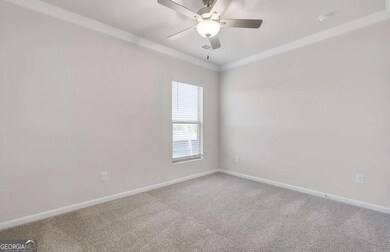
$734,000
- 5 Beds
- 3 Baths
- 4,851 Sq Ft
- 466 Sweet Apple Ln
- Buford, GA
4 SIDED BRICK HOME IN THE THE HEART OF BUFORD - TOP - RATED BUFORD SCHOOLS!Welcome to this stunning 5-bedroom, 3-bathroom home located a the end of a quiet cul-de-sac in the highly sought-after SWEET APPLE PLACE.Situated on nearly half an acre, this beautifully maintained home offers 3,330 sq ft of comfortable living space, plus an additional 1,521 sq ft walk-out basement ready for your
Marcia Maddox RE/MAX Tru
