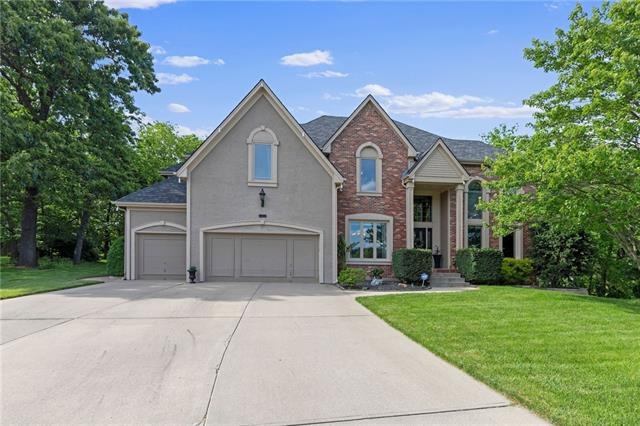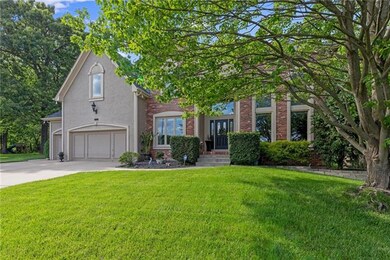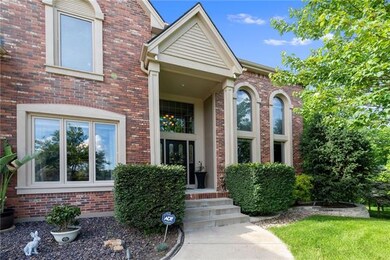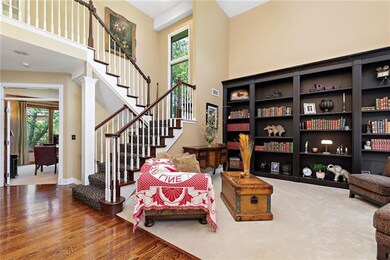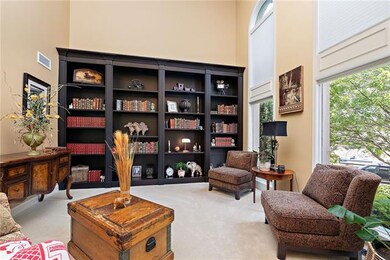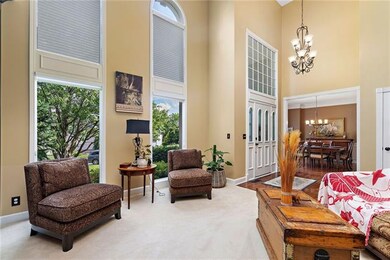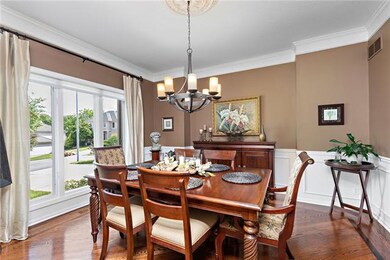
5444 NE Northgate Cir Lees Summit, MO 64064
Chapel Ridge NeighborhoodEstimated Value: $624,000 - $719,000
Highlights
- Golf Course Community
- Lake Privileges
- Clubhouse
- Chapel Lakes Elementary School Rated A
- Custom Closet System
- Deck
About This Home
As of July 2021Don't wait to see this one! Updated 2 story on private, treed, cul-de-sac lot is amazing. Living room offers a wall of built-in bookcases & soaring ceilings. Dining Room boasts wood floors! Spacious kitchen w/ tons of custom cabinetry, granite counter tops, & upgraded appliances including 3 ovens. Hearth Room features built-ins & shares a fireplace w/the main floor den/office. 2nd floor offers romantic master retreat w/ fireplace, sitting room & spa-like bath along w/3 other bedrooms. Custom window treatments & high end finishes throughout this designer home! Entertain in the backyard oasis w/large maintenance free deck & patio. This home offers so many upgrades including plantation shutters, extensive exterior lighting, newly faced fireplaces, heated tile floors in master, all new tile & granite in baths & so much more! Don't miss this one, perfection!
Lots of amenities including lake access, lake privileges, pools, tennis courts, and parks.
Last Agent to Sell the Property
Platinum Realty LLC License #1816183 Listed on: 05/24/2021

Home Details
Home Type
- Single Family
Est. Annual Taxes
- $6,012
Year Built
- Built in 1996
Lot Details
- 0.4 Acre Lot
- Cul-De-Sac
- Paved or Partially Paved Lot
- Sprinkler System
- Many Trees
HOA Fees
- $154 Monthly HOA Fees
Parking
- 3 Car Attached Garage
- Front Facing Garage
- Garage Door Opener
Home Design
- Traditional Architecture
- Brick Frame
- Composition Roof
Interior Spaces
- 3,377 Sq Ft Home
- Wet Bar: Built-in Features, Carpet, Fireplace, Shades/Blinds, Ceiling Fan(s), Plantation Shutters, Wood Floor, Wood, Walk-In Closet(s), Ceramic Tiles, Double Vanity, Granite Counters, Whirlpool Tub
- Built-In Features: Built-in Features, Carpet, Fireplace, Shades/Blinds, Ceiling Fan(s), Plantation Shutters, Wood Floor, Wood, Walk-In Closet(s), Ceramic Tiles, Double Vanity, Granite Counters, Whirlpool Tub
- Vaulted Ceiling
- Ceiling Fan: Built-in Features, Carpet, Fireplace, Shades/Blinds, Ceiling Fan(s), Plantation Shutters, Wood Floor, Wood, Walk-In Closet(s), Ceramic Tiles, Double Vanity, Granite Counters, Whirlpool Tub
- Skylights
- 3 Fireplaces
- See Through Fireplace
- Gas Fireplace
- Some Wood Windows
- Thermal Windows
- Shades
- Plantation Shutters
- Drapes & Rods
- Entryway
- Separate Formal Living Room
- Sitting Room
- Formal Dining Room
- Den
- Library
- Fire and Smoke Detector
Kitchen
- Hearth Room
- Breakfast Room
- Double Oven
- Electric Oven or Range
- Built-In Range
- Dishwasher
- Stainless Steel Appliances
- Kitchen Island
- Granite Countertops
- Laminate Countertops
- Wood Stained Kitchen Cabinets
- Disposal
Flooring
- Wood
- Wall to Wall Carpet
- Linoleum
- Laminate
- Stone
- Ceramic Tile
- Luxury Vinyl Plank Tile
- Luxury Vinyl Tile
Bedrooms and Bathrooms
- 4 Bedrooms
- Custom Closet System
- Cedar Closet: Built-in Features, Carpet, Fireplace, Shades/Blinds, Ceiling Fan(s), Plantation Shutters, Wood Floor, Wood, Walk-In Closet(s), Ceramic Tiles, Double Vanity, Granite Counters, Whirlpool Tub
- Walk-In Closet: Built-in Features, Carpet, Fireplace, Shades/Blinds, Ceiling Fan(s), Plantation Shutters, Wood Floor, Wood, Walk-In Closet(s), Ceramic Tiles, Double Vanity, Granite Counters, Whirlpool Tub
- Double Vanity
- Whirlpool Bathtub
- Bathtub with Shower
Laundry
- Laundry Room
- Laundry on main level
Basement
- Basement Fills Entire Space Under The House
- Natural lighting in basement
Outdoor Features
- Lake Privileges
- Deck
- Enclosed patio or porch
Schools
- Chapel Lakes Elementary School
- Blue Springs South High School
Utilities
- Forced Air Heating and Cooling System
Listing and Financial Details
- Assessor Parcel Number 43-220-01-38-00-0-00-000
Community Details
Overview
- Association fees include management
- Lakewood Oaks Subdivision
Amenities
- Clubhouse
- Party Room
Recreation
- Golf Course Community
- Community Pool
Ownership History
Purchase Details
Home Financials for this Owner
Home Financials are based on the most recent Mortgage that was taken out on this home.Purchase Details
Home Financials for this Owner
Home Financials are based on the most recent Mortgage that was taken out on this home.Purchase Details
Home Financials for this Owner
Home Financials are based on the most recent Mortgage that was taken out on this home.Purchase Details
Home Financials for this Owner
Home Financials are based on the most recent Mortgage that was taken out on this home.Similar Homes in the area
Home Values in the Area
Average Home Value in this Area
Purchase History
| Date | Buyer | Sale Price | Title Company |
|---|---|---|---|
| Reppert Benjamin | -- | Security 1St Title | |
| Mullins Kirk E | $395,000 | Coffelt Land Title Inc | |
| Houston Glenn H | -- | Stewart Title | |
| Arnold Gary B | -- | Security Land Title Company |
Mortgage History
| Date | Status | Borrower | Loan Amount |
|---|---|---|---|
| Open | Reppert Benjamin | $513,000 | |
| Closed | Reppert Rebecca Marie | $513,000 | |
| Previous Owner | Mullins Kirk | $15,000 | |
| Previous Owner | Mullins Kirk E | $366,000 | |
| Previous Owner | Mullins Kirk E | $375,250 | |
| Previous Owner | Houston Glenn H | $150,000 | |
| Previous Owner | Houston Glenn H | $180,000 | |
| Previous Owner | Arnold Gary B | $259,100 |
Property History
| Date | Event | Price | Change | Sq Ft Price |
|---|---|---|---|---|
| 07/13/2021 07/13/21 | Sold | -- | -- | -- |
| 05/29/2021 05/29/21 | Pending | -- | -- | -- |
| 05/24/2021 05/24/21 | For Sale | $529,900 | +32.5% | $157 / Sq Ft |
| 02/17/2017 02/17/17 | Sold | -- | -- | -- |
| 01/08/2017 01/08/17 | Pending | -- | -- | -- |
| 01/05/2017 01/05/17 | For Sale | $399,950 | -- | $118 / Sq Ft |
Tax History Compared to Growth
Tax History
| Year | Tax Paid | Tax Assessment Tax Assessment Total Assessment is a certain percentage of the fair market value that is determined by local assessors to be the total taxable value of land and additions on the property. | Land | Improvement |
|---|---|---|---|---|
| 2024 | $7,502 | $99,750 | $13,127 | $86,623 |
| 2023 | $7,502 | $99,750 | $14,603 | $85,147 |
| 2022 | $6,293 | $74,100 | $12,911 | $61,189 |
| 2021 | $6,287 | $74,100 | $12,911 | $61,189 |
| 2020 | $6,011 | $70,072 | $12,911 | $57,161 |
| 2019 | $5,827 | $70,072 | $12,911 | $57,161 |
| 2018 | $920,652 | $60,743 | $8,451 | $52,292 |
| 2017 | $4,513 | $60,743 | $8,451 | $52,292 |
| 2016 | $4,513 | $52,820 | $12,426 | $40,394 |
| 2014 | $3,960 | $46,056 | $15,371 | $30,685 |
Agents Affiliated with this Home
-
Sal Termini

Seller's Agent in 2021
Sal Termini
Platinum Realty LLC
(816) 379-1637
14 in this area
324 Total Sales
-
Tiffany Dow

Buyer's Agent in 2021
Tiffany Dow
Keller Williams Platinum Prtnr
(816) 384-2398
4 in this area
166 Total Sales
-
Tradition Home Group
T
Seller's Agent in 2017
Tradition Home Group
Compass Realty Group
(816) 857-5700
3 in this area
444 Total Sales
-
Shannon Stumpenhaus
S
Seller Co-Listing Agent in 2017
Shannon Stumpenhaus
Compass Realty Group
(816) 280-2773
1 in this area
125 Total Sales
-
Sam Mattes
S
Buyer's Agent in 2017
Sam Mattes
Platinum Realty LLC
(888) 220-0988
1 in this area
39 Total Sales
Map
Source: Heartland MLS
MLS Number: 2323580
APN: 43-220-01-38-00-0-00-000
- 5448 NE Northgate Cir
- 5445 NE Northgate Crossing
- 5484 NE Northgate Crossing
- 5316 NE Northgate Crossing
- 165 NE Hidden Ridge Ln
- 5408 NE Wedgewood Ln
- 5713 NE Sapphire Ct
- 5468 NE Wedgewood Ln
- 5608 NE Maybrook Cir
- 5828 NE Coral Dr
- 5720 NE Quartz Dr
- 5525 NW Moonlight Meadow Dr
- 5103 NE Ash Grove Place
- 5563 NW Moonlight Meadow Dr
- 5573 NW Moonlight Meadow Dr
- 525 NE Olympic Ct
- 5912 NE Hidden Valley Dr
- 4900 NE Maybrook Rd
- 5416 NE Sunshine Dr
- 5714 NW Plantation Ln
- 5444 NE Northgate Cir
- 5440 NE Northgate Cir
- 301 NE Oaks Ridge Dr
- 5452 NE Northgate Cir
- 305 NE Oaks Ridge Dr
- 5432 NE Northgate Cir
- 300 NE Oaks Ridge Dr
- 5456 NE Northgate Cir
- 309 NE Oaks Ridge Dr
- 5428 NE Northgate Cir
- 5460 NE Northgate Crossing
- 304 NE Oaks Ridge Dr
- 5500 NE Oaks Ridge Ln
- 5504 NE Oaks Ridge Ln
- 5501 NE Oaks Ridge Ln
- 308 NE Oaks Ridge Dr
- 5424 NE Northgate Crossing
- 317 NE Oaks Ridge Dr
- 225 NE Hidden Ridge Cir
- 5508 NE Oaks Ridge Ln
