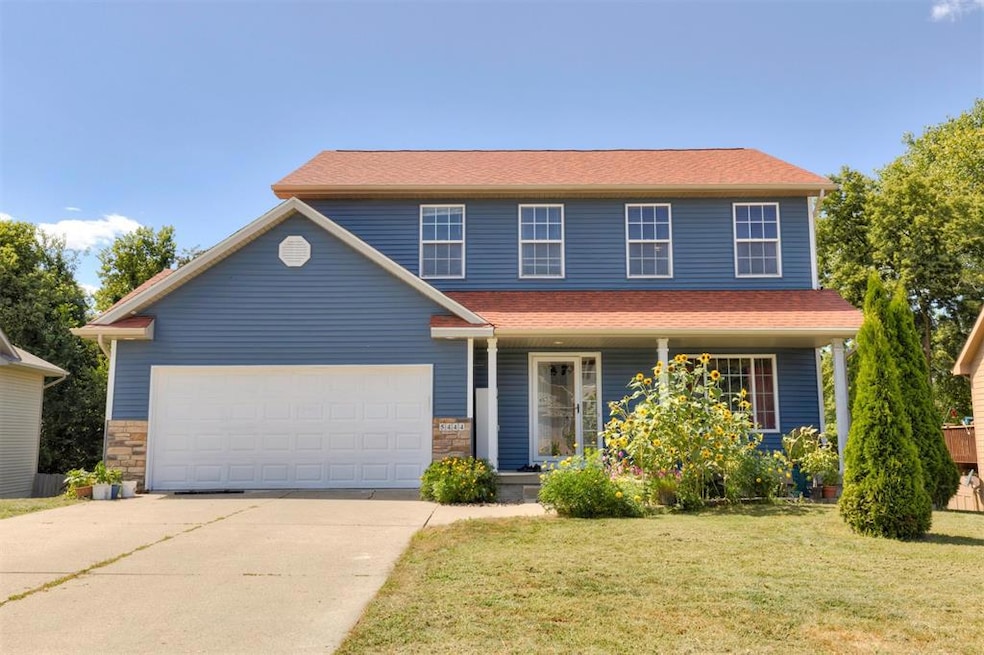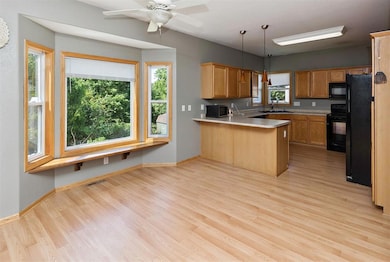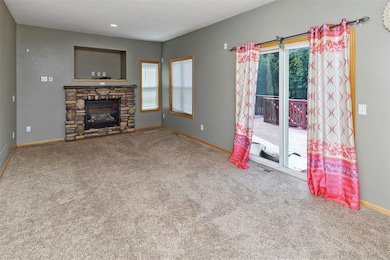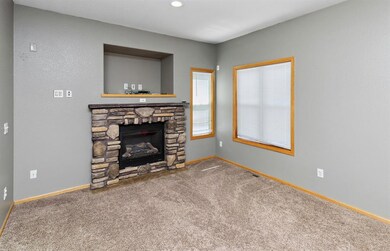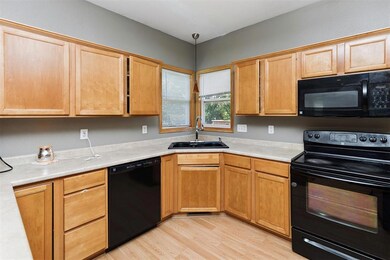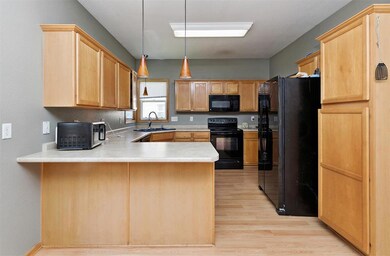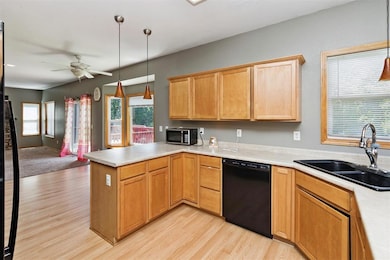5444 SE 26th Ct Des Moines, IA 50320
Bloomfield/Allen NeighborhoodEstimated payment $2,188/month
Highlights
- Popular Property
- No HOA
- Forced Air Heating and Cooling System
- Deck
- Patio
- Family Room Downstairs
About This Home
This spacious and well-maintained home offers 4 bedrooms and multiple living spaces in a highly convenient southeast neighborhood. The main level features a beautifully designed kitchen with all appliances included, a casual dining area, and a formal dining room with sliding doors that lead to a large deck—complete with steps down to the backyard, perfect for entertaining. The inviting living room showcases stunning stonework around the fireplace, with a designated space for your TV above. Upstairs, the generously sized primary suite includes a walk-in closet and a private 3/4 bath. Three additional bedrooms, a full bathroom, and a convenient second-floor laundry complete the upper level. The finished walkout basement offers approximately 600 sq. ft. (per seller) of versatile living space, including a half bath and a rec room or workout area. Step outside to enjoy expanded outdoor living with an oversized concrete patio and a private, tree-lined backyard—ideal for relaxing or hosting gatherings. Recent updates include a new roof (2022) and new siding (2023). Located in a family-friendly neighborhood, this home combines comfort, style, and functionality—making it a must-see!
Home Details
Home Type
- Single Family
Est. Annual Taxes
- $5,780
Year Built
- Built in 2005
Lot Details
- 0.26 Acre Lot
Home Design
- Asphalt Shingled Roof
- Vinyl Siding
Interior Spaces
- 1,822 Sq Ft Home
- 2-Story Property
- Gas Log Fireplace
- Drapes & Rods
- Family Room Downstairs
- Dining Area
- Finished Basement
- Walk-Out Basement
Kitchen
- Stove
- Microwave
- Dishwasher
Flooring
- Carpet
- Laminate
Bedrooms and Bathrooms
- 4 Bedrooms
Laundry
- Laundry on upper level
- Dryer
- Washer
Parking
- 2 Car Attached Garage
- Driveway
Outdoor Features
- Deck
- Patio
Utilities
- Forced Air Heating and Cooling System
- Cable TV Available
Community Details
- No Home Owners Association
Listing and Financial Details
- Assessor Parcel Number 120-01301075050
Map
Home Values in the Area
Average Home Value in this Area
Tax History
| Year | Tax Paid | Tax Assessment Tax Assessment Total Assessment is a certain percentage of the fair market value that is determined by local assessors to be the total taxable value of land and additions on the property. | Land | Improvement |
|---|---|---|---|---|
| 2024 | $5,370 | $283,400 | $65,300 | $218,100 |
| 2023 | $5,176 | $283,400 | $65,300 | $218,100 |
| 2022 | $5,134 | $228,500 | $54,200 | $174,300 |
| 2021 | $5,058 | $228,500 | $54,200 | $174,300 |
| 2020 | $5,250 | $211,300 | $50,100 | $161,200 |
| 2019 | $5,026 | $211,300 | $50,100 | $161,200 |
| 2018 | $5,200 | $195,500 | $45,000 | $150,500 |
| 2017 | $5,214 | $195,500 | $45,000 | $150,500 |
| 2016 | $5,080 | $192,800 | $33,300 | $159,500 |
| 2015 | $5,080 | $192,800 | $33,300 | $159,500 |
| 2014 | $4,880 | $183,700 | $31,600 | $152,100 |
Property History
| Date | Event | Price | Change | Sq Ft Price |
|---|---|---|---|---|
| 09/02/2025 09/02/25 | For Sale | $323,000 | +43.6% | $177 / Sq Ft |
| 05/26/2017 05/26/17 | Sold | $225,000 | -1.7% | $123 / Sq Ft |
| 05/26/2017 05/26/17 | Pending | -- | -- | -- |
| 02/15/2017 02/15/17 | For Sale | $229,000 | +59.1% | $126 / Sq Ft |
| 07/17/2012 07/17/12 | Sold | $143,900 | -4.0% | $79 / Sq Ft |
| 07/17/2012 07/17/12 | Pending | -- | -- | -- |
| 04/25/2012 04/25/12 | For Sale | $149,900 | -- | $82 / Sq Ft |
Purchase History
| Date | Type | Sale Price | Title Company |
|---|---|---|---|
| Warranty Deed | $225,000 | None Available | |
| Special Warranty Deed | -- | None Available | |
| Corporate Deed | -- | None Available | |
| Sheriffs Deed | $150,000 | None Available | |
| Warranty Deed | $220,500 | None Available | |
| Warranty Deed | $33,500 | -- |
Mortgage History
| Date | Status | Loan Amount | Loan Type |
|---|---|---|---|
| Open | $168,000 | No Value Available | |
| Closed | $171,393 | New Conventional | |
| Previous Owner | $146,993 | VA | |
| Previous Owner | $44,500 | Unknown | |
| Previous Owner | $176,800 | Purchase Money Mortgage | |
| Previous Owner | $176,800 | Construction |
Source: Des Moines Area Association of REALTORS®
MLS Number: 725440
APN: 120-01301075050
- 2501 E Porter Ave
- 5336 E Kenyon Cir
- 5413 SE 27th St
- 1 Outlot Y Prairie Hills Des Moines Plat No 1 St
- 2660 E Payton Ave
- 2458 E Highview Dr
- 2341 Hart Ave Unit 2
- 2323 E Porter Ave Unit 36
- 2321 Hart Ave Unit 5
- 5806 SE 24th St
- 2240 Hart Ave Unit 4
- 5455 SE 29th Ct
- 2241 Hart Ave Unit 1
- 2241 Hart Ave Unit 2
- 5600 SE 30th St
- 2200 Hart Ave Unit 5
- 5736 SE 30th St
- 5841 SE 22nd Ct
- 5213 SE 30th St
- 6701 Three Lakes Pkwy
- 5801 SE 24th St
- 2314 E Porter Ave
- 2323 E Porter Ave
- 2323 E Porter Ave Unit 80
- 2323 E Porter Ave
- 7000 Lake Hill Dr Unit 80
- 7000 Lake Hill Dr
- 2000 Meadow Ct Unit 207
- 2000 Meadow Ct Unit 506
- 2000 Meadow Ct Unit 410
- 2000 Meadow Ct Unit 408
- 2201 E Rose Ave
- 3706 SE 19th St
- 2101-2111 E Caulder Ave
- 3301 SE 22nd St
- 2207 E Park Ave
- 5515 SE 14th St
- 2000 Meadow Chase Ln
- 2111 E Virginia Ave
- 2101 E Virginia Ave
