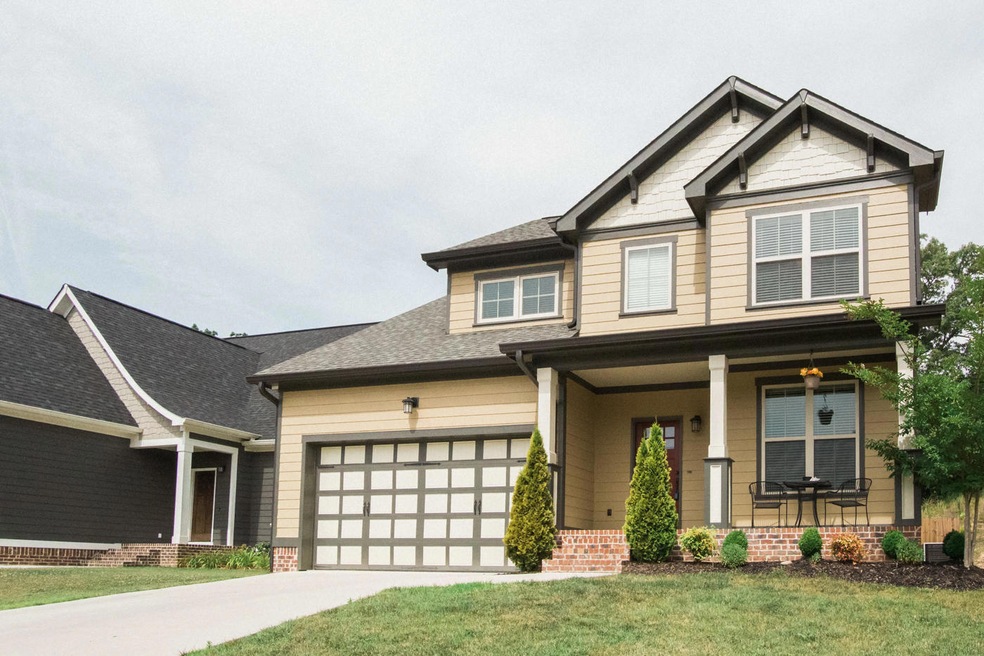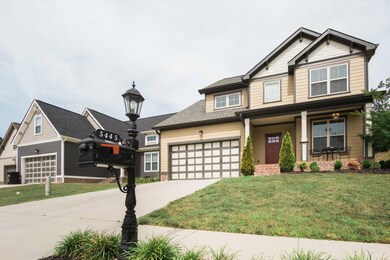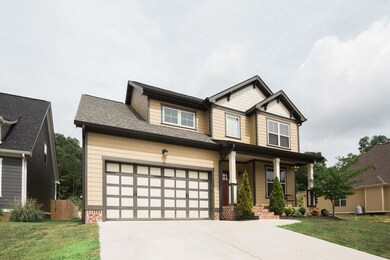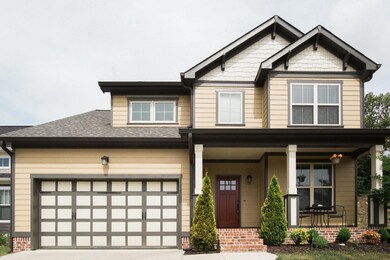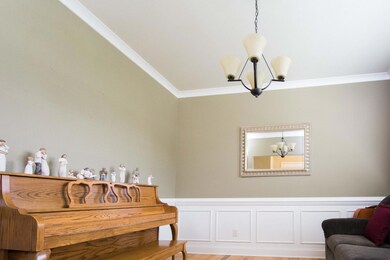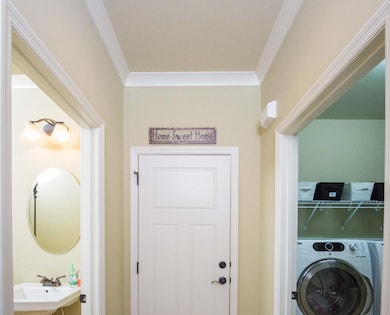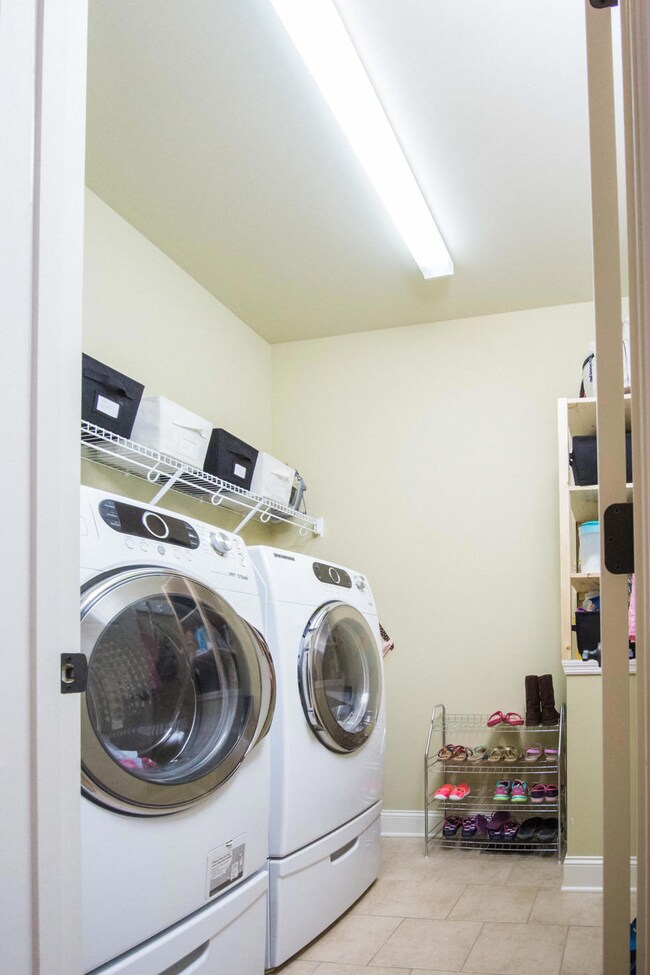
5445 Little Gem Ln Ooltewah, TN 37363
Highlights
- Open Floorplan
- Deck
- Main Floor Primary Bedroom
- Wallace A. Smith Elementary School Rated A-
- Wood Flooring
- Whirlpool Bathtub
About This Home
As of March 2025You will want to call now and see this better than new 2012 build that is move in ready. Step inside to an adjacent home office, multi-purpose or extra family room. The foyer leads to the favorite open floor plan, perfect for daily functions or entertaining. The kitchen has a large granite island workstation, additional granite counter space, stainless steel appliances and a custom built pantry. Opening to the living room with gas fireplace, eating area, lots of recessed lighting and hardwood floors. The private master suite is on the main level with double sinks, granite counter, separate jetted tub and tiled shower. Upstairs gives a landing area and 2 perfectly sized bedrooms with large closets and 2nd full granite bathroom. Plus, the large finished bonus room that could be 4th bedroom, hobby area or entertainment room. Storage space is extensive. Convenient First floor laundry room with custom shelving. Security System that is wired for window alarm system. Back deck for BBQ's or gatherings with a flat and level backyard that is perfect for gardening, games or relaxing. Super neighborhood with sidewalks, near cul de sac and Super schools. Extremely convenient to all shopping, restaurants and I-75. Less then 6 miles to Amazon or the Volkswagen plant. Call for your private tour today.
Last Agent to Sell the Property
Kristina Mauser
Crye-Leike REALTORS Listed on: 06/23/2015
Last Buyer's Agent
Kristina Mauser
Crye-Leike REALTORS Listed on: 06/23/2015
Home Details
Home Type
- Single Family
Est. Annual Taxes
- $1,493
Year Built
- Built in 2012
Lot Details
- Lot Dimensions are 50x122.54
- Cul-De-Sac
- Fenced
- Level Lot
Parking
- 2 Car Attached Garage
- Garage Door Opener
- Off-Street Parking
Home Design
- Brick Front
- Brick Foundation
- Shingle Roof
Interior Spaces
- 2,250 Sq Ft Home
- 2-Story Property
- Open Floorplan
- Ceiling Fan
- Gas Log Fireplace
- Vinyl Clad Windows
- Window Treatments
- Living Room with Fireplace
- Formal Dining Room
- Home Office
- Bonus Room
- Basement
- Crawl Space
- Walk-In Attic
Kitchen
- Breakfast Room
- Eat-In Kitchen
- Free-Standing Electric Range
- Microwave
- Dishwasher
- Granite Countertops
- Disposal
Flooring
- Wood
- Carpet
- Tile
Bedrooms and Bathrooms
- 4 Bedrooms
- Primary Bedroom on Main
- Walk-In Closet
- Double Vanity
- Whirlpool Bathtub
- Separate Shower
Laundry
- Laundry Room
- Washer and Gas Dryer Hookup
Home Security
- Home Security System
- Fire and Smoke Detector
Outdoor Features
- Deck
- Covered patio or porch
Schools
- Wallace A. Smith Elementary School
- Hunter Middle School
- Ooltewah High School
Utilities
- Forced Air Zoned Heating and Cooling System
- Underground Utilities
- Electric Water Heater
- Phone Available
- Cable TV Available
Community Details
- Property has a Home Owners Association
- Magnolia Creek Subdivision
Listing and Financial Details
- Assessor Parcel Number 131c H 014
Ownership History
Purchase Details
Home Financials for this Owner
Home Financials are based on the most recent Mortgage that was taken out on this home.Purchase Details
Home Financials for this Owner
Home Financials are based on the most recent Mortgage that was taken out on this home.Purchase Details
Home Financials for this Owner
Home Financials are based on the most recent Mortgage that was taken out on this home.Purchase Details
Home Financials for this Owner
Home Financials are based on the most recent Mortgage that was taken out on this home.Similar Homes in Ooltewah, TN
Home Values in the Area
Average Home Value in this Area
Purchase History
| Date | Type | Sale Price | Title Company |
|---|---|---|---|
| Warranty Deed | $405,000 | Chattanooga Title | |
| Warranty Deed | $405,000 | Chattanooga Title | |
| Warranty Deed | $223,000 | Realty Title & Escrow Svcs I | |
| Warranty Deed | $215,900 | None Available | |
| Warranty Deed | $39,900 | Title Guaranty & Trust Co |
Mortgage History
| Date | Status | Loan Amount | Loan Type |
|---|---|---|---|
| Open | $369,000 | New Conventional | |
| Closed | $369,000 | New Conventional | |
| Previous Owner | $220,000 | New Conventional | |
| Previous Owner | $200,700 | New Conventional | |
| Previous Owner | $194,310 | New Conventional | |
| Previous Owner | $174,400 | Construction |
Property History
| Date | Event | Price | Change | Sq Ft Price |
|---|---|---|---|---|
| 03/28/2025 03/28/25 | Sold | $405,000 | -6.9% | $180 / Sq Ft |
| 02/21/2025 02/21/25 | Pending | -- | -- | -- |
| 09/25/2024 09/25/24 | For Sale | $435,000 | +95.1% | $193 / Sq Ft |
| 09/16/2015 09/16/15 | Sold | $223,000 | -8.6% | $99 / Sq Ft |
| 08/25/2015 08/25/15 | Pending | -- | -- | -- |
| 06/23/2015 06/23/15 | For Sale | $244,000 | -- | $108 / Sq Ft |
Tax History Compared to Growth
Tax History
| Year | Tax Paid | Tax Assessment Tax Assessment Total Assessment is a certain percentage of the fair market value that is determined by local assessors to be the total taxable value of land and additions on the property. | Land | Improvement |
|---|---|---|---|---|
| 2024 | $1,564 | $69,925 | $0 | $0 |
| 2023 | $1,573 | $69,925 | $0 | $0 |
| 2022 | $1,573 | $69,925 | $0 | $0 |
| 2021 | $1,573 | $69,925 | $0 | $0 |
| 2020 | $1,590 | $57,175 | $0 | $0 |
| 2019 | $1,590 | $57,175 | $0 | $0 |
| 2018 | $1,590 | $57,175 | $0 | $0 |
| 2017 | $1,590 | $57,175 | $0 | $0 |
| 2016 | $1,502 | $0 | $0 | $0 |
| 2015 | $1,502 | $53,975 | $0 | $0 |
| 2014 | $1,502 | $0 | $0 | $0 |
Agents Affiliated with this Home
-
Winnie Paris

Buyer's Agent in 2025
Winnie Paris
Greater Chattanooga Realty, Keller Williams Realty
(423) 381-5018
2 in this area
28 Total Sales
-
K
Seller's Agent in 2015
Kristina Mauser
Crye-Leike REALTORS
Map
Source: Greater Chattanooga REALTORS®
MLS Number: 1229966
APN: 131C-H-014
- 5401 Little Gem Ln
- 5439 Village Garden Dr
- 8331 Troubadour Way
- 8633 Hilltop Dr
- 9051 Haileys Pond Dr
- 8035 Squirrel Wood Ct
- 5413 Hunter Village Dr
- 8275 Stillwater Cir
- 7403 Flagstone Dr
- 5504 Barons Point
- 8369 Shadetree Ln
- 8424 Shadetree Ln
- 5528 Nations Rd
- 5448 Hunter Rd
- 5513 Old Hunter Rd
- 5515 Barons Point
- 5306 Kellys Point
- 8203 Old Lee Hwy
- 8220 Apison Pike
- 4836 Lillie Ln
