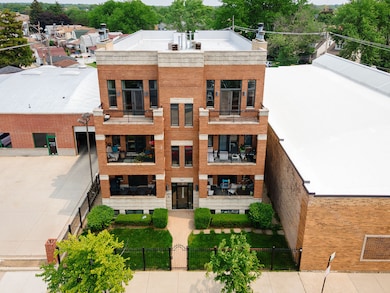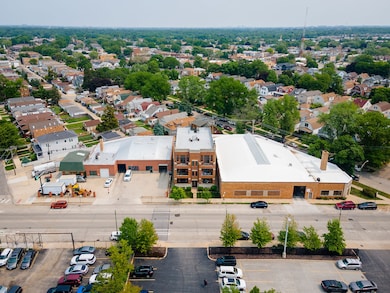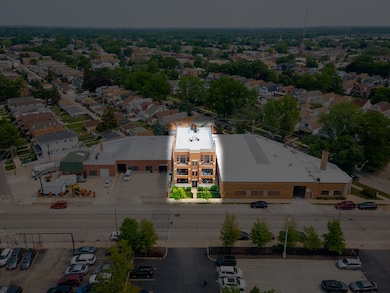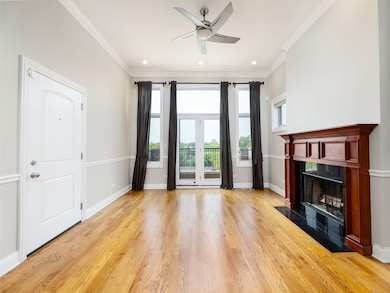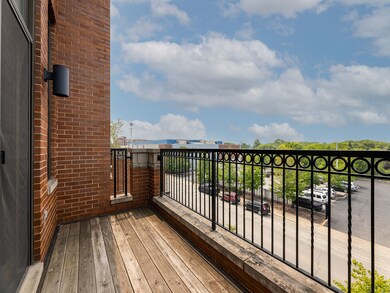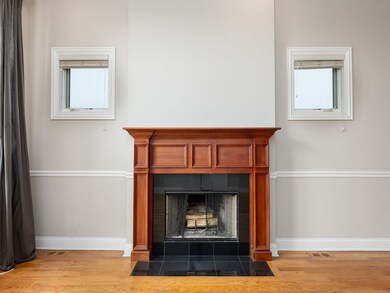
5445 N Northwest Hwy Unit 3N Chicago, IL 60630
Jefferson Park NeighborhoodEstimated payment $2,525/month
Highlights
- Open Floorplan
- 4-minute walk to Gladstone Park Station
- Wood Flooring
- Taft High School Rated A-
- Deck
- 5-minute walk to Gladstone Park
About This Home
Welcome home to this corner, penthouse condominium unit with rooftop view rights in an excellent area. Walk into an inviting living room, dining room and kitchen area! This unit is accentuated with 11 foot ceilings, recessed lighting, a fireplace, real hardwood floors and countless windows for that crisp, natural sunlight. The front balcony is a perfect mix between your private space, and the world. The kitchen is gorgeous, and functional too. The kitchen features 42" custom cherry cabinets, a tastefully selected granite counter-top piece, stainless steel appliances and a massive gourmet island. The hallway leads to two bedrooms and two bathrooms. Use this hallway to showcase your art and your photos. Each bedroom is spacious with ample closet space. Then, the primary bedroom! The primary bedroom is huge; it features a walk-in closet with custom storage and the primary bathroom features a large, stand-up shower with timeless tiles and a steam shower! It is perfect. And, yes, this unit also features a stackable in-unit washer and dryer! Wait. It gets even better. This penthouse unit also has roof rights. Use the roof to entertain family or friends, or to simply enjoy yourself. This unit is simply beautiful all around; and it is close to it all too! This unit has quick access to the Kennedy; it is 10 minutes to O'Hare Airport; it is a block away from the Metra; and, it is less than a block away from the bus stop! It is also minutes away from downtown Edison Park, downtown Park Ridge, plenty of restaurants, coffee shops, bars and shopping. This area is a 10. This unit is a 10. Show and sell.
Property Details
Home Type
- Condominium
Est. Annual Taxes
- $3,147
Year Built
- Built in 2005
Lot Details
- End Unit
HOA Fees
- $192 Monthly HOA Fees
Parking
- 1 Car Garage
- Driveway
- Parking Included in Price
Home Design
- Brick Exterior Construction
- Rubber Roof
- Concrete Perimeter Foundation
Interior Spaces
- 1,500 Sq Ft Home
- 3-Story Property
- Open Floorplan
- Bar Fridge
- Wood Burning Fireplace
- Gas Log Fireplace
- Window Screens
- Family Room
- Living Room with Fireplace
- Combination Dining and Living Room
- Wood Flooring
Kitchen
- Range
- Microwave
- Dishwasher
- Stainless Steel Appliances
- Granite Countertops
Bedrooms and Bathrooms
- 2 Bedrooms
- 2 Potential Bedrooms
- 2 Full Bathrooms
- Whirlpool Bathtub
- Steam Shower
Laundry
- Laundry Room
- Dryer
- Washer
Home Security
- Home Security System
- Intercom
Outdoor Features
- Balcony
- Deck
Utilities
- Forced Air Heating and Cooling System
- Heating System Uses Natural Gas
- 200+ Amp Service
- Lake Michigan Water
- Overhead Sewers
Listing and Financial Details
- Homeowner Tax Exemptions
Community Details
Overview
- Association fees include water, parking, insurance, exterior maintenance, lawn care, scavenger, snow removal
- 6 Units
- Condo
Recreation
- Community Spa
Pet Policy
- Pets up to 100 lbs
- Pet Size Limit
- Dogs and Cats Allowed
Map
Home Values in the Area
Average Home Value in this Area
Tax History
| Year | Tax Paid | Tax Assessment Tax Assessment Total Assessment is a certain percentage of the fair market value that is determined by local assessors to be the total taxable value of land and additions on the property. | Land | Improvement |
|---|---|---|---|---|
| 2024 | $3,147 | $18,557 | $1,991 | $16,566 |
| 2023 | $3,047 | $18,225 | $1,593 | $16,632 |
| 2022 | $3,047 | $18,225 | $1,593 | $16,632 |
| 2021 | $2,997 | $18,224 | $1,592 | $16,632 |
| 2020 | $2,489 | $14,268 | $1,075 | $13,193 |
| 2019 | $2,502 | $15,875 | $1,075 | $14,800 |
| 2018 | $2,459 | $15,875 | $1,075 | $14,800 |
| 2017 | $1,408 | $9,913 | $955 | $8,958 |
| 2016 | $1,486 | $9,913 | $955 | $8,958 |
| 2015 | $1,337 | $9,913 | $955 | $8,958 |
| 2014 | $2,540 | $16,249 | $895 | $15,354 |
| 2013 | $2,479 | $16,249 | $895 | $15,354 |
Property History
| Date | Event | Price | Change | Sq Ft Price |
|---|---|---|---|---|
| 06/29/2025 06/29/25 | Pending | -- | -- | -- |
| 06/18/2025 06/18/25 | For Sale | $375,000 | -- | $250 / Sq Ft |
Purchase History
| Date | Type | Sale Price | Title Company |
|---|---|---|---|
| Warranty Deed | $320,000 | Multiple |
Mortgage History
| Date | Status | Loan Amount | Loan Type |
|---|---|---|---|
| Open | $188,000 | New Conventional | |
| Closed | $237,860 | New Conventional | |
| Closed | $256,000 | Fannie Mae Freddie Mac |
Similar Homes in Chicago, IL
Source: Midwest Real Estate Data (MRED)
MLS Number: 12396648
APN: 13-08-208-033-1005
- 5521 N Mason Ave
- 5528 N Austin Ave
- 5246 N Mason Ave
- 5352 N Magnet Ave
- 5407 N Milwaukee Ave Unit 2B
- 5401 N Milwaukee Ave Unit 1A
- 5834 W Foster Ave
- 5623 N Miltimore Ave
- 5609 N Mango Ave Unit 1W
- 5143 N Monitor Ave
- 5624 N Major Ave
- 5629 N Major Ave
- 5712 N Meade Ave
- 5638 N Parkside Ave
- 5408 N Luna Ave
- 5063 N Menard Ave
- 5412 N Mobile Ave
- 5640 W Carmen Ave
- 5837 N Marmora Ave
- 5700 N Central Ave

