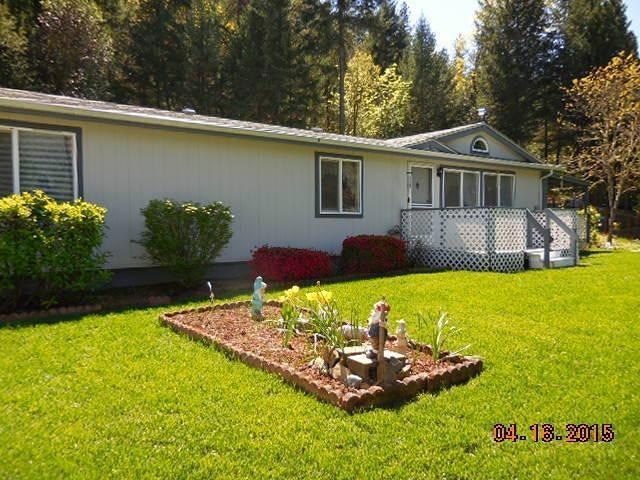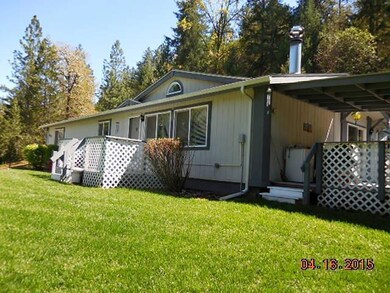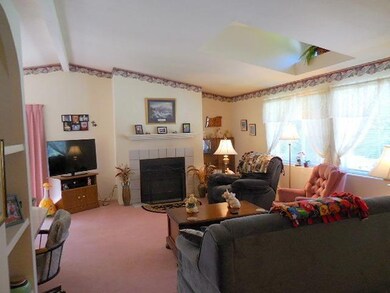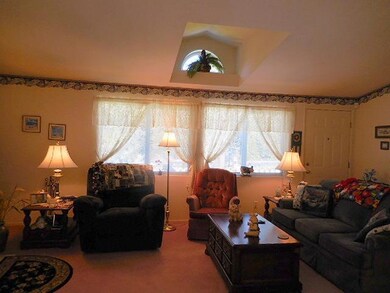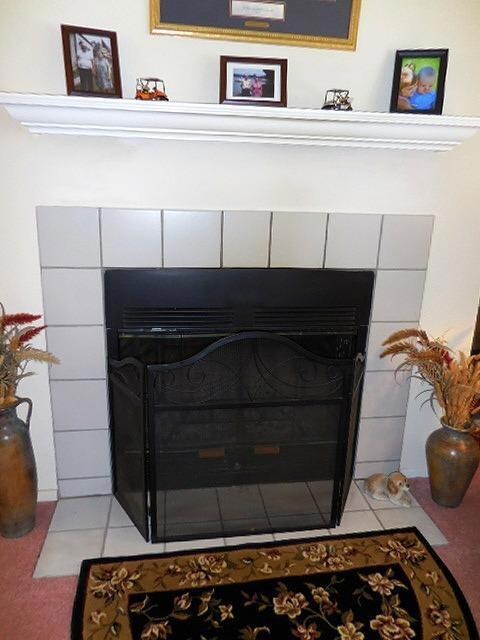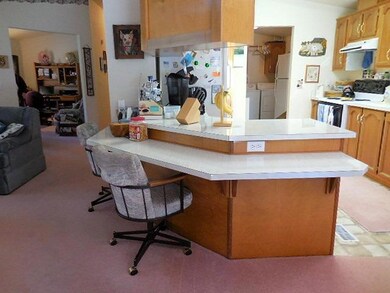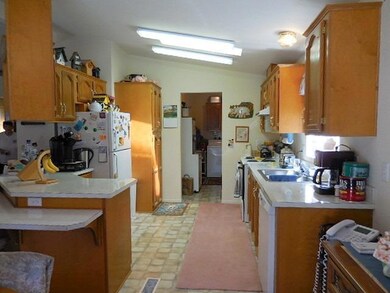
5445 Rogue River Hwy Grants Pass, OR 97527
Highlights
- RV Access or Parking
- Deck
- Vaulted Ceiling
- Mountain View
- Wooded Lot
- No HOA
About This Home
As of June 2024Terrific views from this well maintained 1993 Golden West, top of the line, double wide manufactured home. Features include: 1456 sf, 2 bedrooms plus den, 2 full baths with attached 1 car carport & RV carport with paved driveway on 3.15 hillside acres. Spacious master bedroom, dual sinks in master bath. Walk in shower with 2 seats. Vinyl windows, vaulted ceiling in LR, skylight, cozy fireplace, round window in arched ceiling, breakfast bar. Appliances included in sale: R/O, dishwasher & ceiling fan. 2 decks part covered, several storage sheds. Railroad tie retaining wall behind RV port. GPID access. Roof new 4 yrs ago.
Last Agent to Sell the Property
Bobbi Shaw
Keller Williams Realty GP Branch License #870100030 Listed on: 04/20/2015
Co-Listed By
Lynna Monnot
Keller Williams Realty GP Branch License #201208710
Last Buyer's Agent
Sara Green
Windermere Van Vleet Eagle Point License #201257844

Property Details
Home Type
- Mobile/Manufactured
Est. Annual Taxes
- $622
Year Built
- Built in 1993
Lot Details
- 3.15 Acre Lot
- Sloped Lot
- Wooded Lot
Property Views
- Mountain
- Territorial
Home Design
- Composition Roof
- Modular or Manufactured Materials
- Concrete Perimeter Foundation
Interior Spaces
- 1,456 Sq Ft Home
- 1-Story Property
- Vaulted Ceiling
- Ceiling Fan
- Double Pane Windows
Kitchen
- Oven
- Range
- Dishwasher
- Disposal
Flooring
- Carpet
- Vinyl
Bedrooms and Bathrooms
- 2 Bedrooms
- Walk-In Closet
- 2 Full Bathrooms
Home Security
- Carbon Monoxide Detectors
- Fire and Smoke Detector
Parking
- No Garage
- Driveway
- RV Access or Parking
Outdoor Features
- Deck
- Separate Outdoor Workshop
- Shed
Schools
- Fruitdale Elementary School
- Lincoln Savage Middle School
- Hidden Valley High School
Mobile Home
- Manufactured Home With Land
Utilities
- Cooling Available
- Heating System Uses Wood
- Heat Pump System
- Irrigation Water Rights
- Well
- Water Heater
- Septic Tank
Community Details
- No Home Owners Association
- Built by Golden West
- Property is near a preserve or public land
Listing and Financial Details
- Exclusions: Display cabinet, Frig, W/D
- Assessor Parcel Number R315808
Similar Homes in Grants Pass, OR
Home Values in the Area
Average Home Value in this Area
Property History
| Date | Event | Price | Change | Sq Ft Price |
|---|---|---|---|---|
| 06/14/2024 06/14/24 | Sold | $355,000 | 0.0% | $244 / Sq Ft |
| 04/20/2024 04/20/24 | Pending | -- | -- | -- |
| 03/29/2024 03/29/24 | For Sale | $355,000 | +82.1% | $244 / Sq Ft |
| 10/09/2015 10/09/15 | Sold | $195,000 | -15.2% | $134 / Sq Ft |
| 08/06/2015 08/06/15 | Pending | -- | -- | -- |
| 04/20/2015 04/20/15 | For Sale | $230,000 | -- | $158 / Sq Ft |
Tax History Compared to Growth
Agents Affiliated with this Home
-
Suzie Matney P.C.
S
Seller's Agent in 2024
Suzie Matney P.C.
Windermere RE Southern Oregon
(541) 441-2665
132 Total Sales
-
Susan Tokarz-Krauss
S
Buyer's Agent in 2024
Susan Tokarz-Krauss
Real Estate Designed to Sell LLC
74 Total Sales
-
B
Seller's Agent in 2015
Bobbi Shaw
Keller Williams Realty GP Branch
-
L
Seller Co-Listing Agent in 2015
Lynna Monnot
Keller Williams Realty GP Branch
-
S
Buyer's Agent in 2015
Sara Green
Windermere Van Vleet Eagle Point
(541) 826-4181
Map
Source: Oregon Datashare
MLS Number: 102955117
APN: 36-05-24-D0-004200
- 5270 Rogue River Hwy
- 4990 Rogue River Hwy
- 4839 Averill Dr
- 4700 Rogue River Hwy
- 4521 Averill Dr
- 4350 Foothill Blvd
- 4550 Rogue River Hwy
- 251 W Savage Creek Rd
- 4433 Rogue River Hwy
- 459 Savage Creek Rd
- 373 Savage Creek Rd
- 7001 Rogue River Hwy Unit 34
- 7001 Rogue River Hwy Unit SPC 23
- 5050 Foothill Blvd
- 7015 Rogue River Hwy
- 7075 Rogue River Hwy
- 3840 Almar Rd
- 345 Whispering Pines Ln
- 1322 Greens Creek Rd
- 988 Savage Creek Rd
