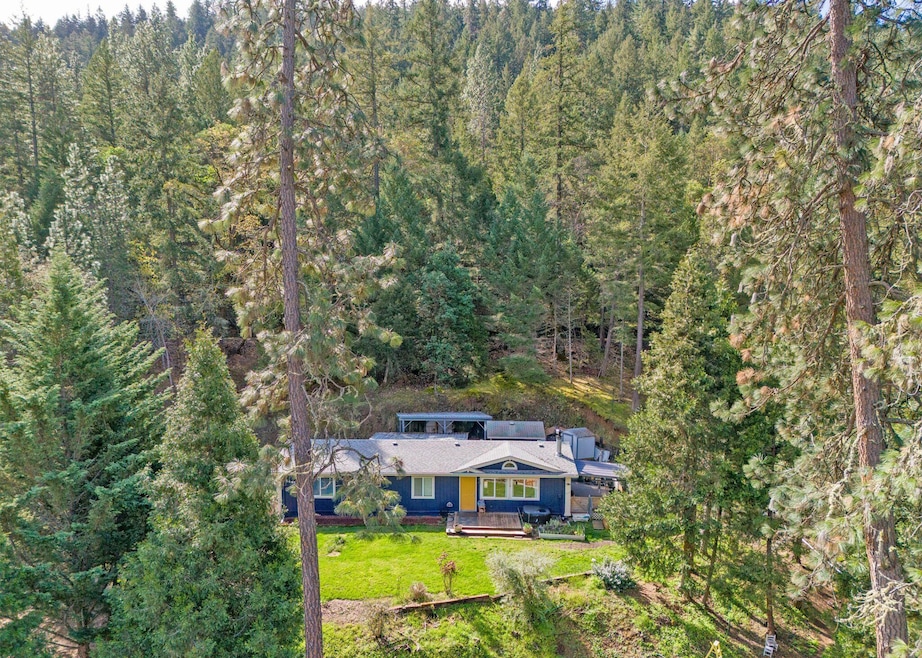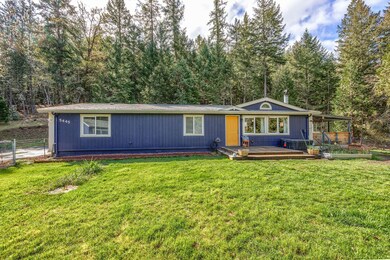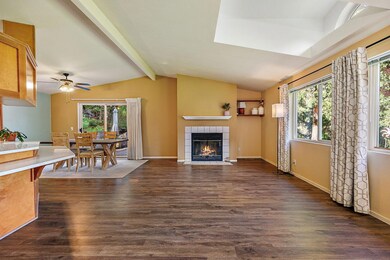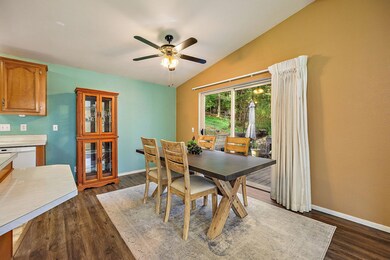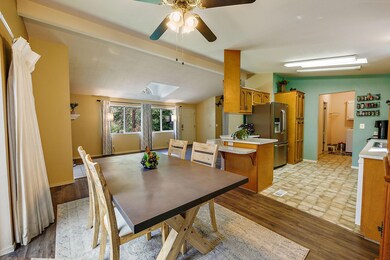
5445 Rogue River Hwy Grants Pass, OR 97527
Highlights
- Mountain View
- Contemporary Architecture
- Great Room with Fireplace
- Deck
- Vaulted Ceiling
- No HOA
About This Home
As of June 2024Amazing mountain views on this 3.15 acre property with paved driveway. Featuring a 2 bedroom and an office in 1456 sf; 1993 Golden West. Attached carport and RV carport. Spacious en-suite bedroom with walk-in closet, updated bathroom with vessel sink. Kitchen has an abundance of cabinets, snack bar, dining area and slider to the deck. Great room with vaulted ceiling, wood burning fireplace and skylight. Workshop and storage buildings. Put this one on your list to show. Convenient location to Grants Pass or Medford.
Last Agent to Sell the Property
Windermere RE Southern Oregon License #970200133 Listed on: 03/29/2024

Property Details
Home Type
- Mobile/Manufactured
Est. Annual Taxes
- $822
Year Built
- Built in 1993
Lot Details
- 3.15 Acre Lot
- No Common Walls
- Landscaped
- Sloped Lot
Home Design
- Contemporary Architecture
- Block Foundation
- Composition Roof
- Modular or Manufactured Materials
Interior Spaces
- 1,456 Sq Ft Home
- 1-Story Property
- Vaulted Ceiling
- Ceiling Fan
- Wood Burning Fireplace
- Double Pane Windows
- Vinyl Clad Windows
- Great Room with Fireplace
- Dining Room
- Mountain Views
Kitchen
- Oven
- Range
- Dishwasher
- Laminate Countertops
Flooring
- Laminate
- Vinyl
Bedrooms and Bathrooms
- 3 Bedrooms
- Linen Closet
- Walk-In Closet
- 2 Full Bathrooms
- Bathtub with Shower
Laundry
- Laundry Room
- Dryer
- Washer
Home Security
- Carbon Monoxide Detectors
- Fire and Smoke Detector
Parking
- Attached Carport
- No Garage
Outdoor Features
- Deck
- Separate Outdoor Workshop
Schools
- Fruitdale Elementary School
- Lincoln Savage Middle School
- Hidden Valley High School
Utilities
- Cooling Available
- Heating System Uses Wood
- Heat Pump System
- Irrigation Water Rights
- Well
- Water Heater
- Septic Tank
Additional Features
- 3 Irrigated Acres
- Manufactured Home With Land
Community Details
- No Home Owners Association
Listing and Financial Details
- Exclusions: Seller's personal property
- Tax Lot 4200
- Assessor Parcel Number R315808
Similar Homes in Grants Pass, OR
Home Values in the Area
Average Home Value in this Area
Property History
| Date | Event | Price | Change | Sq Ft Price |
|---|---|---|---|---|
| 06/14/2024 06/14/24 | Sold | $355,000 | 0.0% | $244 / Sq Ft |
| 04/20/2024 04/20/24 | Pending | -- | -- | -- |
| 03/29/2024 03/29/24 | For Sale | $355,000 | +82.1% | $244 / Sq Ft |
| 10/09/2015 10/09/15 | Sold | $195,000 | -15.2% | $134 / Sq Ft |
| 08/06/2015 08/06/15 | Pending | -- | -- | -- |
| 04/20/2015 04/20/15 | For Sale | $230,000 | -- | $158 / Sq Ft |
Tax History Compared to Growth
Agents Affiliated with this Home
-
Suzie Matney P.C.
S
Seller's Agent in 2024
Suzie Matney P.C.
Windermere RE Southern Oregon
(541) 441-2665
132 Total Sales
-
Susan Tokarz-Krauss
S
Buyer's Agent in 2024
Susan Tokarz-Krauss
Real Estate Designed to Sell LLC
74 Total Sales
-
B
Seller's Agent in 2015
Bobbi Shaw
Keller Williams Realty GP Branch
-
L
Seller Co-Listing Agent in 2015
Lynna Monnot
Keller Williams Realty GP Branch
-
S
Buyer's Agent in 2015
Sara Green
Windermere Van Vleet Eagle Point
(541) 826-4181
Map
Source: Oregon Datashare
MLS Number: 220179449
APN: 36-05-24-D0-004200
- 5270 Rogue River Hwy
- 4990 Rogue River Hwy
- 4839 Averill Dr
- 4700 Rogue River Hwy
- 4521 Averill Dr
- 4350 Foothill Blvd
- 4550 Rogue River Hwy
- 251 W Savage Creek Rd
- 4433 Rogue River Hwy
- 459 Savage Creek Rd
- 373 Savage Creek Rd
- 7001 Rogue River Hwy Unit 34
- 7001 Rogue River Hwy Unit SPC 23
- 5050 Foothill Blvd
- 7015 Rogue River Hwy
- 7075 Rogue River Hwy
- 3840 Almar Rd
- 345 Whispering Pines Ln
- 1322 Greens Creek Rd
- 988 Savage Creek Rd
