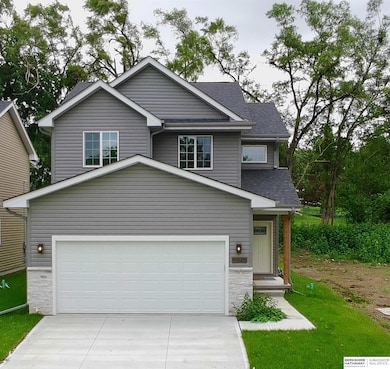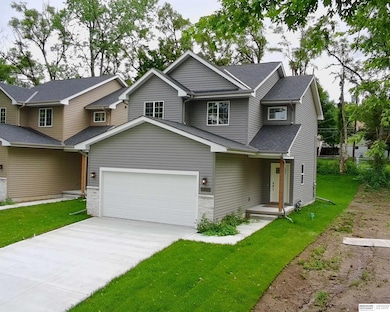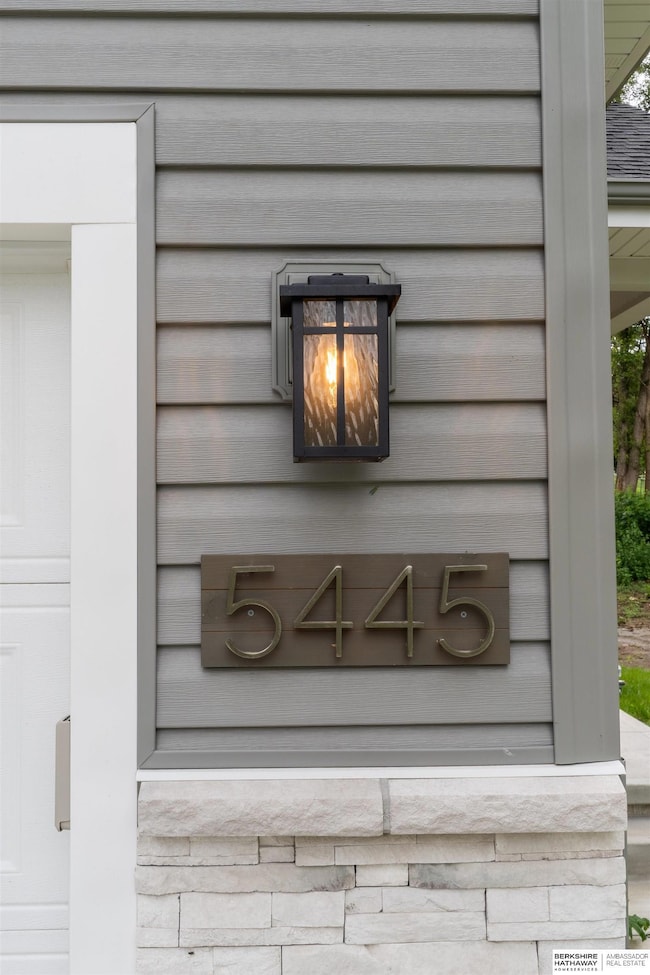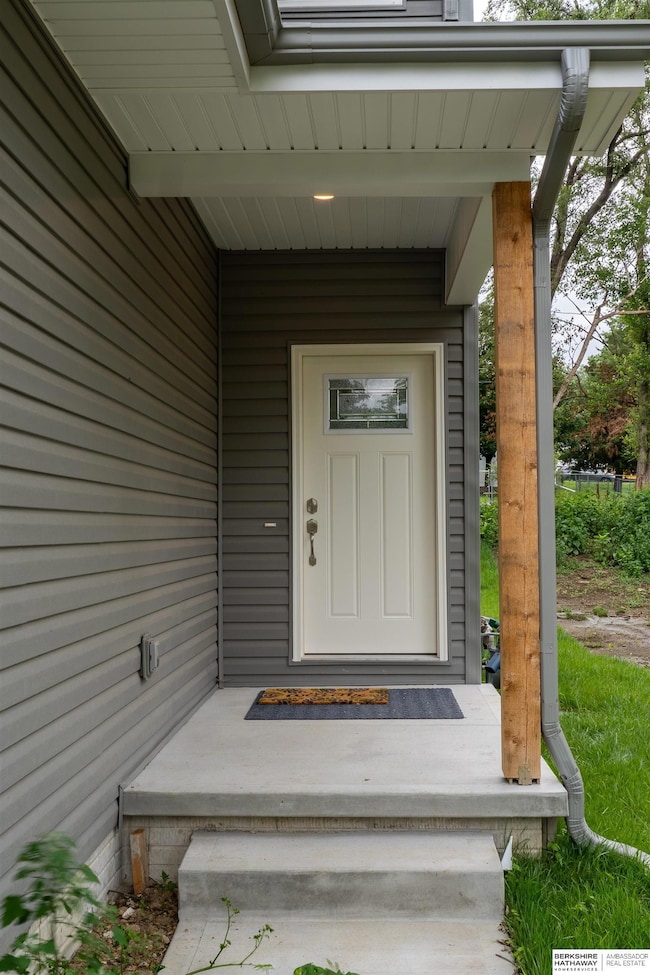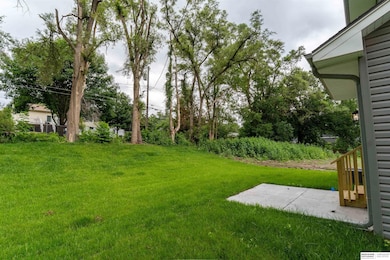
5445 S 51st St Omaha, NE 68117
South Central Omaha NeighborhoodEstimated payment $1,877/month
Highlights
- Under Construction
- Porch
- Walk-In Closet
- No HOA
- 2 Car Attached Garage
- Forced Air Heating and Cooling System
About This Home
This beautifully designed 4-bedroom, 4-bath home is nestled in an established neighborhood and comes with $5,000 in paid closing costs*. Enjoy the peaceful, west-facing lot with mature trees as your backdrop. The open-concept main level features quartz countertops, stainless appliances, soaring ceilings, an electric fireplace, luxury vinyl plank flooring, and a spacious kitchen with a large pantry. Upstairs, the primary suite includes a generous walk-in closet and spa-inspired bath with double vanity, plus the convenience of second-floor laundry. The finished lower level adds even more living space with a second family room, a fourth bedroom, and an additional bathroom. This new construction home also comes with a 3-year Service One extended warranty for added protection and peace of mind. The Wistrom presented by Homes By King is fine living at an affordable price!!
Home Details
Home Type
- Single Family
Est. Annual Taxes
- $595
Year Built
- Built in 2024 | Under Construction
Lot Details
- 5,320 Sq Ft Lot
- Lot Dimensions are 40 x 133
- Privacy Fence
Parking
- 2 Car Attached Garage
Home Design
- Composition Roof
- Concrete Perimeter Foundation
Interior Spaces
- 2-Story Property
- Central Vacuum
- Electric Fireplace
- Carpet
- Basement
Kitchen
- <<OvenToken>>
- Dishwasher
Bedrooms and Bathrooms
- 4 Bedrooms
- Walk-In Closet
- Dual Sinks
Schools
- Gateway Elementary School
- Bluestem Middle School
- Bryan High School
Additional Features
- Porch
- Forced Air Heating and Cooling System
Community Details
- No Home Owners Association
- Built by Homes by King
- Homestead Add Subdivision
Listing and Financial Details
- Assessor Parcel Number 1336010007
Map
Home Values in the Area
Average Home Value in this Area
Tax History
| Year | Tax Paid | Tax Assessment Tax Assessment Total Assessment is a certain percentage of the fair market value that is determined by local assessors to be the total taxable value of land and additions on the property. | Land | Improvement |
|---|---|---|---|---|
| 2024 | $595 | $5,700 | $5,700 | -- |
| 2023 | $595 | $28,200 | $28,200 | -- |
| 2022 | $476 | $22,300 | $22,300 | $0 |
| 2021 | $472 | $22,300 | $22,300 | $0 |
| 2020 | $477 | $22,300 | $22,300 | $0 |
| 2019 | $479 | $22,300 | $22,300 | $0 |
| 2018 | $480 | $22,300 | $22,300 | $0 |
| 2017 | $404 | $18,700 | $18,700 | $0 |
| 2016 | $459 | $21,400 | $21,400 | $0 |
| 2015 | $423 | $20,000 | $20,000 | $0 |
| 2014 | $423 | $20,000 | $20,000 | $0 |
Property History
| Date | Event | Price | Change | Sq Ft Price |
|---|---|---|---|---|
| 07/15/2025 07/15/25 | Pending | -- | -- | -- |
| 07/10/2025 07/10/25 | Price Changed | $329,900 | -5.7% | $166 / Sq Ft |
| 06/26/2025 06/26/25 | For Sale | $349,900 | -- | $176 / Sq Ft |
Purchase History
| Date | Type | Sale Price | Title Company |
|---|---|---|---|
| Personal Reps Deed | $63,000 | Midwest Title | |
| Warranty Deed | $63,000 | Midwest Title |
Mortgage History
| Date | Status | Loan Amount | Loan Type |
|---|---|---|---|
| Open | $276,187 | Credit Line Revolving |
Similar Homes in the area
Source: Great Plains Regional MLS
MLS Number: 22517665
APN: 3601-0000-13
- 5441 S 51st St
- 5453 S 51st St
- 5457 S 51st St
- 5449 S 51st St
- 5457,5453,5449 S 51st St
- 5803 S 50th Ave
- 5438 S 49th St
- 5817 S 50th St
- 5923 S 50th St
- 5431 S 48th Ave
- 5315 S 57th St
- 5108 Jefferson St
- 4883 S 50th Ave
- 5622 S 46th St
- 4868 S 53rd St
- 4720 Ohern St
- 5716 Orchard Ave
- 4652 Drexel St
- 6314 S 44th St
- 6222 S 43rd St

