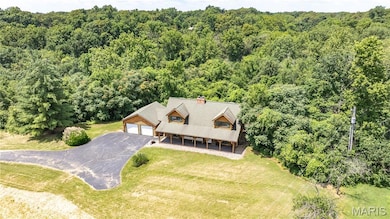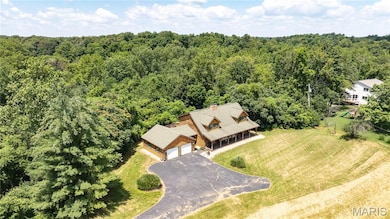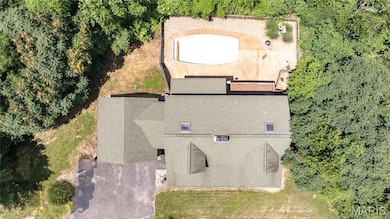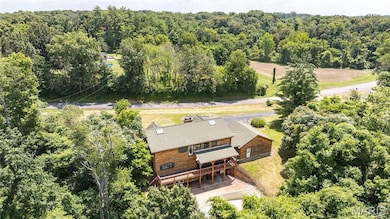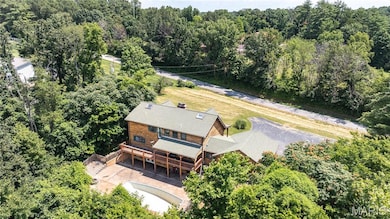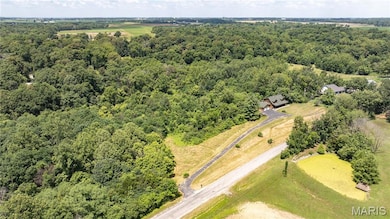5445 Saxtown Rd Millstadt, IL 62260
Estimated payment $2,910/month
Highlights
- In Ground Pool
- Private Lot
- Recreation Room
- 5.14 Acre Lot
- Family Room with Fireplace
- Wooded Lot
About This Home
HUGE PRICE DROP- Aggressively priced for todays market!!! Nestled on 5.1 acres just outside of Millstadt, Illinois, this stunning log home offers the perfect blend of rustic charm and modern comfort. Surrounded by mature trees and open space, the property provides a peaceful retreat while still being conveniently located near Belleville, Columbia, and just a short drive to downtown St. Louis. Inside, the home features an open-concept main floor with soaring ceilings, exposed log beams, and a cozy wood-burning fireplace that anchors the living space. The kitchen is outfitted with stainless steel appliances and custom cabinetry, making it ideal for cooking and entertaining.
Hardwood floors run throughout the main and upper levels, and the main floor laundry adds everyday convenience. With three spacious bedrooms and three full bathrooms, there’s plenty of room for family or guests. The primary suite offers a private en-suite bath, while a non-conforming bedroom in the finished walkout basement provides flexible space for an office, guest room, or workout area. The basement also includes a full wet bar and entertainment space - perfect for hosting.
Step outside and enjoy your own private oasis with an in-ground swimming pool surrounded by a generous patio area. Whether you’re relaxing by the fire in the winter or enjoying summer days poolside, this property delivers year-round comfort and charm. If you’re looking for space, privacy, and a one-of-a-kind home with timeless character, this log home is a must-see! Brand new water filtration system installed! Seller has relocated and is ready to negotiate- BRING YOUR BEST OFFER!
Listing Agent
Tarrant and Harman Real Estate and Auction Co License #475175737 Listed on: 07/06/2025

Home Details
Home Type
- Single Family
Est. Annual Taxes
- $8,672
Year Built
- Built in 1995
Lot Details
- 5.14 Acre Lot
- Native Plants
- Private Lot
- Wooded Lot
- Back Yard Fenced
Parking
- 2 Car Garage
Home Design
- Rustic Architecture
- Log Siding
Interior Spaces
- 2-Story Property
- Wood Burning Fireplace
- Mud Room
- Family Room with Fireplace
- 2 Fireplaces
- Living Room
- Breakfast Room
- Recreation Room
- Bonus Room
Kitchen
- Free-Standing Gas Oven
- Range Hood
- Dishwasher
- Stainless Steel Appliances
- Disposal
Flooring
- Wood
- Carpet
- Ceramic Tile
Bedrooms and Bathrooms
- 3 Bedrooms
Laundry
- Laundry Room
- Laundry on main level
Finished Basement
- Walk-Out Basement
- Basement Fills Entire Space Under The House
- Exterior Basement Entry
- Fireplace in Basement
- Finished Basement Bathroom
Pool
- In Ground Pool
- Outdoor Pool
- Fence Around Pool
Schools
- Millstadt Dist 160 Elementary And Middle School
- Belleville High School-West
Utilities
- Cooling System Powered By Gas
- Forced Air Heating System
- Heating System Uses Propane
- 220 Volts
- Propane
- Natural Gas Connected
- Well
- Water Purifier
- Water Softener
- Aerobic Septic System
- Septic Tank
Community Details
- No Home Owners Association
Listing and Financial Details
- Assessor Parcel Number 12-28.0-200-033
Map
Home Values in the Area
Average Home Value in this Area
Tax History
| Year | Tax Paid | Tax Assessment Tax Assessment Total Assessment is a certain percentage of the fair market value that is determined by local assessors to be the total taxable value of land and additions on the property. | Land | Improvement |
|---|---|---|---|---|
| 2024 | $8,672 | $138,002 | $20,205 | $117,797 |
| 2023 | $8,208 | $125,434 | $18,365 | $107,069 |
| 2022 | $7,777 | $114,269 | $16,730 | $97,539 |
| 2021 | $7,455 | $105,658 | $15,469 | $90,189 |
| 2020 | $5,664 | $77,668 | $14,196 | $63,472 |
| 2019 | $5,477 | $77,668 | $14,196 | $63,472 |
| 2018 | $5,267 | $74,868 | $13,684 | $61,184 |
| 2017 | $5,501 | $73,855 | $13,499 | $60,356 |
| 2016 | $5,727 | $78,483 | $10,691 | $67,792 |
| 2014 | $4,830 | $75,399 | $10,271 | $65,128 |
| 2013 | $5,040 | $71,891 | $9,793 | $62,098 |
Property History
| Date | Event | Price | List to Sale | Price per Sq Ft | Prior Sale |
|---|---|---|---|---|---|
| 10/29/2025 10/29/25 | Price Changed | $414,900 | -1.0% | $131 / Sq Ft | |
| 10/15/2025 10/15/25 | Price Changed | $419,000 | -2.3% | $132 / Sq Ft | |
| 10/14/2025 10/14/25 | Price Changed | $429,000 | -2.5% | $135 / Sq Ft | |
| 09/13/2025 09/13/25 | Price Changed | $440,000 | -2.2% | $138 / Sq Ft | |
| 08/27/2025 08/27/25 | Price Changed | $450,000 | -2.2% | $142 / Sq Ft | |
| 08/08/2025 08/08/25 | Price Changed | $460,000 | -1.1% | $145 / Sq Ft | |
| 07/18/2025 07/18/25 | Price Changed | $465,000 | -2.1% | $146 / Sq Ft | |
| 07/06/2025 07/06/25 | For Sale | $475,000 | 0.0% | $149 / Sq Ft | |
| 07/01/2025 07/01/25 | For Sale | $475,000 | +3.3% | $149 / Sq Ft | |
| 12/05/2024 12/05/24 | Sold | $460,000 | -1.1% | $145 / Sq Ft | View Prior Sale |
| 12/02/2024 12/02/24 | Pending | -- | -- | -- | |
| 10/14/2024 10/14/24 | Price Changed | $465,000 | -2.1% | $146 / Sq Ft | |
| 09/17/2024 09/17/24 | For Sale | $475,000 | +38.9% | $149 / Sq Ft | |
| 08/13/2019 08/13/19 | Sold | $342,000 | -2.3% | $108 / Sq Ft | View Prior Sale |
| 05/09/2019 05/09/19 | For Sale | $349,900 | -- | $110 / Sq Ft |
Purchase History
| Date | Type | Sale Price | Title Company |
|---|---|---|---|
| Warranty Deed | -- | Monroe County Title | |
| Warranty Deed | $460,000 | Monroe County Title | |
| Quit Claim Deed | -- | None Available | |
| Warranty Deed | $342,000 | Accent Title Inc | |
| Warranty Deed | $250,000 | Old Title | |
| Interfamily Deed Transfer | -- | -- |
Mortgage History
| Date | Status | Loan Amount | Loan Type |
|---|---|---|---|
| Open | $372,000 | New Conventional | |
| Previous Owner | $414,000 | New Conventional | |
| Previous Owner | $315,000 | New Conventional | |
| Previous Owner | $307,800 | New Conventional | |
| Previous Owner | $239,875 | FHA | |
| Previous Owner | $150,700 | No Value Available |
Source: MARIS MLS
MLS Number: MIS25045639
APN: 12-28.0-200-033
- 5516 Bohleysville Rd
- 5755 Briars Landing
- 27 Talon Dr
- 3931 Lower Saxtown Rd
- 9139 Wiltshire Dr
- 802 S Jackson St
- 505 S Tyler St
- 603 W White St
- 19 Adderly Ln
- 125 Gladwyn Dr
- 519 W Madison St
- 103 W Madison St
- 32 Adderly Ln
- 113 Adderly Ln
- 201 Adderly Ln
- 5 Mozart Place
- 13 N Jackson St
- 29 Cedar St
- 87 Regency Place
- 113 N Lafayette St
- 801 Brittany Ct
- 2623 Columbia Lakes Dr
- 630 W Adams St
- 117 S 11th St Unit B
- 8 W Monroe St
- 2902-2904 W Main St Unit 2904 W Main
- 203 N 28th St Unit 203
- 205 N 28th St Unit 205
- 213 E Garfield St Unit B
- 3216 W Main St
- 3404 W Main St
- 3416 W A St Unit A
- 219 Freedom Dr
- 219 N High St
- 402 N 1st St
- 400 N 1st St Unit 402
- 221 N High St
- 3411 Sheridan Ave
- 4516 W Main St Unit 1
- 500 E A St

