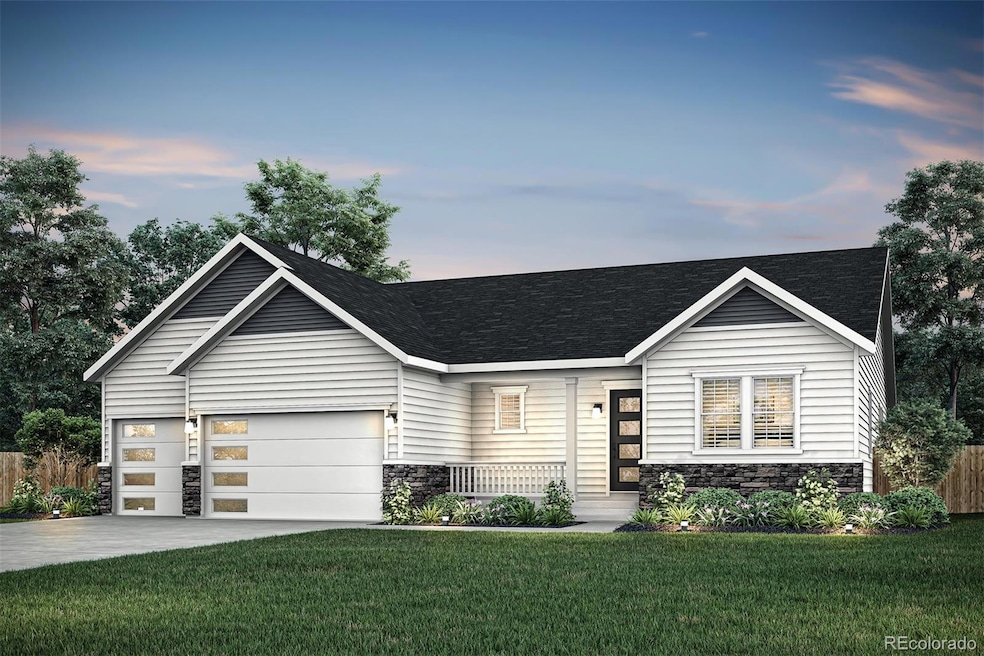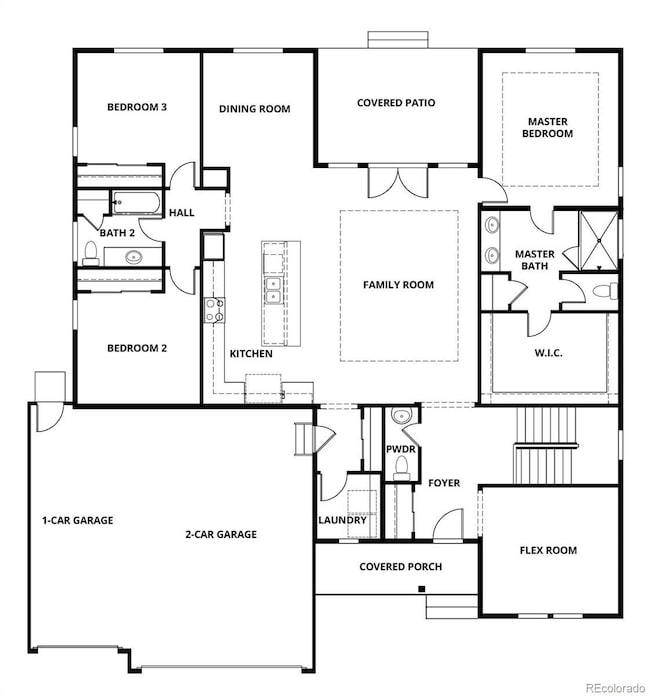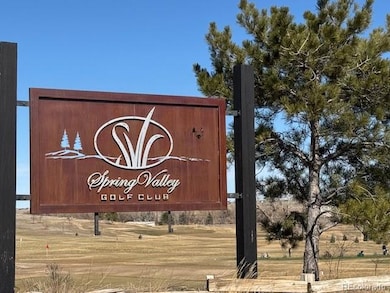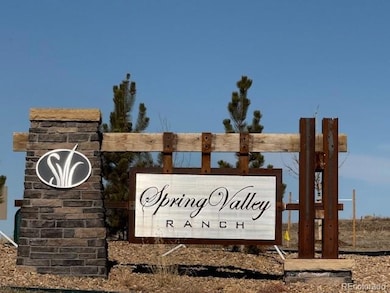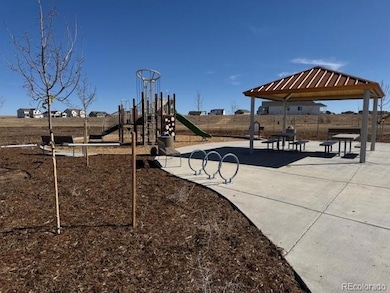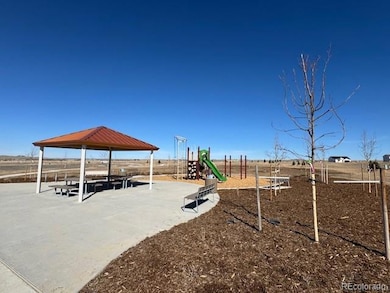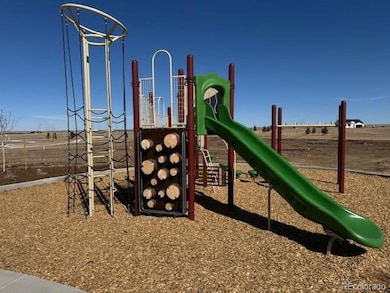5447 Portrush Loop Elizabeth, CO 80107
Estimated payment $4,096/month
Highlights
- Under Construction
- Open Floorplan
- Traditional Architecture
- Primary Bedroom Suite
- Deck
- High Ceiling
About This Home
The Telluride floor plan features spacious interiors with upscale finishes throughout. The kitchen includes quartz countertops, designer wood cabinetry, stainless steel appliances, and an extended island with access to both the dining and family rooms. The open living areas provide a functional layout for everyday use and entertaining. The private owner’s suite is separated from the two additional bedrooms, adding to the privacy. An additional flex room adds a versatile space that can serve multiple purposes, like a home office, playroom or lounge. A covered patio extends the living area outdoors. Overall, the design supports refined yet comfortable family living and hosting.
Listing Agent
LGI Realty - Colorado, LLC Brokerage Email: Kevinwolf1033@yahoo.com,720-822-6841 License #100087053 Listed on: 08/15/2025
Home Details
Home Type
- Single Family
Est. Annual Taxes
- $1,073
Year Built
- Built in 2025 | Under Construction
Lot Details
- 0.34 Acre Lot
- Property fronts a private road
HOA Fees
- $47 Monthly HOA Fees
Parking
- 3 Car Attached Garage
Home Design
- Traditional Architecture
- Frame Construction
- Composition Roof
- Wood Siding
- Concrete Block And Stucco Construction
- Concrete Perimeter Foundation
Interior Spaces
- 1-Story Property
- Open Floorplan
- High Ceiling
- Double Pane Windows
- Window Treatments
- Living Room
- Dining Room
- Home Office
- Utility Room
Kitchen
- Double Self-Cleaning Convection Oven
- Cooktop with Range Hood
- Microwave
- Dishwasher
- Kitchen Island
- Quartz Countertops
- Disposal
Flooring
- Carpet
- Vinyl
Bedrooms and Bathrooms
- 3 Main Level Bedrooms
- Primary Bedroom Suite
- Walk-In Closet
Basement
- Basement Fills Entire Space Under The House
- Sump Pump
- Stubbed For A Bathroom
- Basement Window Egress
Home Security
- Carbon Monoxide Detectors
- Fire and Smoke Detector
Eco-Friendly Details
- Smoke Free Home
Outdoor Features
- Deck
- Covered Patio or Porch
Schools
- Singing Hills Elementary School
- Elizabeth Middle School
- Elizabeth High School
Utilities
- Forced Air Heating and Cooling System
- Heating System Uses Natural Gas
- 220 Volts
- 220 Volts in Garage
- Natural Gas Connected
- Electric Water Heater
- High Speed Internet
- Phone Available
- Cable TV Available
Listing and Financial Details
- Exclusions: ? From Denver, Take I-25 South for 22.3 miles. ? Take Exit 200 toward I-225 N. ? Stay on I-225 N for 3 miles ? Take Exit 4 towards CO-83 S Parker Rd ? Stay on CO-83 for 12.3 miles ? Turn left onto Hess/ Hilltop Rd for 4 miles ? Turn left onto Singing Hills Rd for 5.5 miles ? Turn left onto Spring Valley Ranch Rd for 2.1 miles ? Turn Right onto Augusta Ave Community will
- Assessor Parcel Number R123844
Community Details
Overview
- Association fees include trash
- Spring Valley Ranch Filing 6 Homeowners Associatio Association, Phone Number (303) 420-4433
- Spring Valley Ranch Subdivision, Telluride Floorplan
Recreation
- Community Playground
- Park
- Trails
Map
Home Values in the Area
Average Home Value in this Area
Tax History
| Year | Tax Paid | Tax Assessment Tax Assessment Total Assessment is a certain percentage of the fair market value that is determined by local assessors to be the total taxable value of land and additions on the property. | Land | Improvement |
|---|---|---|---|---|
| 2024 | $214 | $7,190 | $7,190 | -- |
| 2023 | $214 | $1,440 | $1,440 | $0 |
| 2022 | $51 | $350 | $350 | $0 |
Property History
| Date | Event | Price | List to Sale | Price per Sq Ft |
|---|---|---|---|---|
| 10/03/2025 10/03/25 | Price Changed | $749,900 | +0.4% | $323 / Sq Ft |
| 08/15/2025 08/15/25 | For Sale | $746,900 | -- | $321 / Sq Ft |
Source: REcolorado®
MLS Number: 8583472
APN: R123844
- 5439 Westin Hills Dr
- 5449 Westin Hills Dr
- Willow Plan at Spring Valley Ranch
- Rainier Plan at Spring Valley Ranch
- Denali Plan at Spring Valley Ranch
- Yukon Plan at Spring Valley Ranch
- Cypress Plan at Spring Valley Ranch
- Conifer Plan at Spring Valley Ranch
- Newport Plan at Spring Valley Ranch
- Antero Plan at Spring Valley Ranch
- Riverbend Plan at Spring Valley Ranch
- Summit Plan at Spring Valley Ranch
- Sierra Plan at Spring Valley Ranch
- 5459 Westin Hills Dr
- 5469 Westin Hills Dr
- Glenwood Plan at Spring Valley Ranch
- Telluride Plan at Spring Valley Ranch
- Monte Vista Plan at Spring Valley Ranch
- Aspen Plan at Spring Valley Ranch
- Breckenridge Plan at Spring Valley Ranch
- 10503 E Meadow Run
- 27335 E Alder Dr
- 23205 Bay Oaks Ave Unit 1
- 11218 Ponderosa Ln
- 23235 E York Ave
- 11617 Blackmoor St Unit 1
- 22414 Quail Run Ln
- 7330 S Old Hammer Way
- 25959 E Frost Cir
- 27235 E Lakeview Place
- 10769 Wheatfield Ln
- 7255 S Millbrook Ct
- 26110 E Davies Dr
- 8389 Owl Roost Ct
- 7149 S Little River Ct
- 568 Yankee Boy Lp
- 568 Yankee Boy Loop
- 11842 Horseshoe Ln
- 8781 S Wenatchee Ct
- 26148 E Calhoun Place
