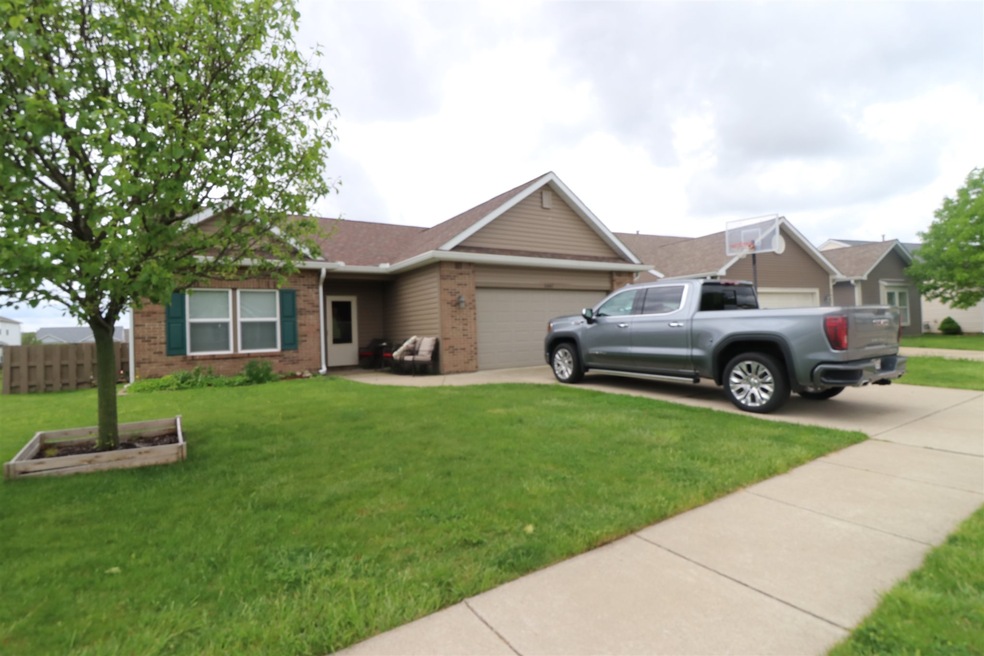
5447 Wilmington Cir Lafayette, IN 47905
Highlights
- Water Views
- Ranch Style House
- Eat-In Kitchen
- Wyandotte Elementary School Rated A-
- 2 Car Attached Garage
- Bathtub with Shower
About This Home
As of February 2025Move-in ready 3 bedroom plus a den 2 bath ranch open concept home. Eat in kitchen, spacious bedrooms, walk-in closets. Newer flooring and roof and siding are only 3 yrs old. Large fenced backyard with view of pond. 2 car attached garage.
Last Buyer's Agent
Ken Cary
Keller Williams Lafayette

Home Details
Home Type
- Single Family
Est. Annual Taxes
- $878
Year Built
- Built in 2009
Lot Details
- 6,621 Sq Ft Lot
- Lot Dimensions are 55x120
- Rural Setting
- Wood Fence
- Level Lot
HOA Fees
- $12 Monthly HOA Fees
Parking
- 2 Car Attached Garage
- Garage Door Opener
Home Design
- Ranch Style House
- Brick Exterior Construction
- Slab Foundation
- Shingle Roof
- Asphalt Roof
- Vinyl Construction Material
Interior Spaces
- 1,574 Sq Ft Home
- Entrance Foyer
- Water Views
- Storage In Attic
- Fire and Smoke Detector
- Laundry on main level
Kitchen
- Eat-In Kitchen
- Laminate Countertops
- Disposal
Flooring
- Carpet
- Laminate
Bedrooms and Bathrooms
- 3 Bedrooms
- 2 Full Bathrooms
- Bathtub with Shower
Outdoor Features
- Patio
Schools
- Wyandotte Elementary School
- East Tippecanoe Middle School
- William Henry Harrison High School
Utilities
- Central Air
- Heat Pump System
- Cable TV Available
Community Details
- Bridlewood Subdivision
Listing and Financial Details
- Assessor Parcel Number 79-08-30-328-027.000-009
Ownership History
Purchase Details
Home Financials for this Owner
Home Financials are based on the most recent Mortgage that was taken out on this home.Purchase Details
Home Financials for this Owner
Home Financials are based on the most recent Mortgage that was taken out on this home.Purchase Details
Home Financials for this Owner
Home Financials are based on the most recent Mortgage that was taken out on this home.Purchase Details
Home Financials for this Owner
Home Financials are based on the most recent Mortgage that was taken out on this home.Purchase Details
Similar Homes in Lafayette, IN
Home Values in the Area
Average Home Value in this Area
Purchase History
| Date | Type | Sale Price | Title Company |
|---|---|---|---|
| Warranty Deed | -- | Metropolitan Title | |
| Warranty Deed | -- | Columbia Title | |
| Warranty Deed | -- | -- | |
| Warranty Deed | -- | None Available | |
| Warranty Deed | -- | None Available |
Mortgage History
| Date | Status | Loan Amount | Loan Type |
|---|---|---|---|
| Previous Owner | $180,500 | New Conventional | |
| Previous Owner | $45,220 | FHA | |
| Previous Owner | $105,200 | New Conventional |
Property History
| Date | Event | Price | Change | Sq Ft Price |
|---|---|---|---|---|
| 02/25/2025 02/25/25 | Sold | $307,500 | +0.8% | $195 / Sq Ft |
| 01/23/2025 01/23/25 | Pending | -- | -- | -- |
| 01/23/2025 01/23/25 | For Sale | $305,000 | +60.5% | $194 / Sq Ft |
| 06/19/2020 06/19/20 | Sold | $190,000 | 0.0% | $121 / Sq Ft |
| 05/16/2020 05/16/20 | Pending | -- | -- | -- |
| 05/16/2020 05/16/20 | For Sale | $190,000 | +28.5% | $121 / Sq Ft |
| 03/19/2015 03/19/15 | Sold | $147,900 | -1.3% | $94 / Sq Ft |
| 02/23/2015 02/23/15 | Pending | -- | -- | -- |
| 02/06/2015 02/06/15 | For Sale | $149,900 | -- | $95 / Sq Ft |
Tax History Compared to Growth
Tax History
| Year | Tax Paid | Tax Assessment Tax Assessment Total Assessment is a certain percentage of the fair market value that is determined by local assessors to be the total taxable value of land and additions on the property. | Land | Improvement |
|---|---|---|---|---|
| 2024 | $1,267 | $224,300 | $21,900 | $202,400 |
| 2023 | $1,267 | $213,000 | $21,900 | $191,100 |
| 2022 | $1,101 | $178,100 | $21,900 | $156,200 |
| 2021 | $1,010 | $167,500 | $21,900 | $145,600 |
| 2020 | $925 | $160,100 | $21,900 | $138,200 |
| 2019 | $878 | $155,300 | $21,900 | $133,400 |
| 2018 | $811 | $149,200 | $21,900 | $127,300 |
| 2017 | $787 | $145,000 | $21,900 | $123,100 |
| 2016 | $760 | $143,100 | $21,900 | $121,200 |
| 2014 | $698 | $136,600 | $21,900 | $114,700 |
| 2013 | $733 | $136,500 | $21,900 | $114,600 |
Agents Affiliated with this Home
-
John W. Wilson

Seller's Agent in 2025
John W. Wilson
Redlow Group
(765) 413-1411
166 Total Sales
-
Danielle Hedden

Buyer's Agent in 2025
Danielle Hedden
C&C Home Realty
(765) 532-7014
61 Total Sales
-
Robyn Bower

Seller's Agent in 2020
Robyn Bower
The Real Estate Agency
(765) 337-3960
216 Total Sales
-

Buyer's Agent in 2020
Ken Cary
Keller Williams Lafayette
(765) 714-0366
237 Total Sales
-
G
Seller's Agent in 2015
Grant Molden
Railroad Street Realty
-
M
Seller Co-Listing Agent in 2015
Megan Molden Scaggs
Century 21 The Lueken Group
(765) 491-8619
Map
Source: Indiana Regional MLS
MLS Number: 202017832
APN: 79-08-30-328-027.000-009
- 379 Chapelhill Dr
- 5148 Stable Dr
- 5590 Westfalen Way
- 276 Blakely Dr
- 204 Gallop Dr
- 807 Percheron Place
- 5110 Checkers Ln
- 6112 Helmsdale Dr
- 54 Churchill Ct
- 6218 Helmsdale Dr
- 112 Marble Arch Way
- 323 Haddington Ln
- 210 N Brookfield Dr
- 115 Pineview Ln
- Lot #2 8961 Firefly Ln
- Lot #6 8881 Firefly Ln
- Lot #1 8981 Firefly Ln
- 44 Fairfieldview Ct
- 1230 Meadowbrook Dr
- 140 Wadsworth Ct
