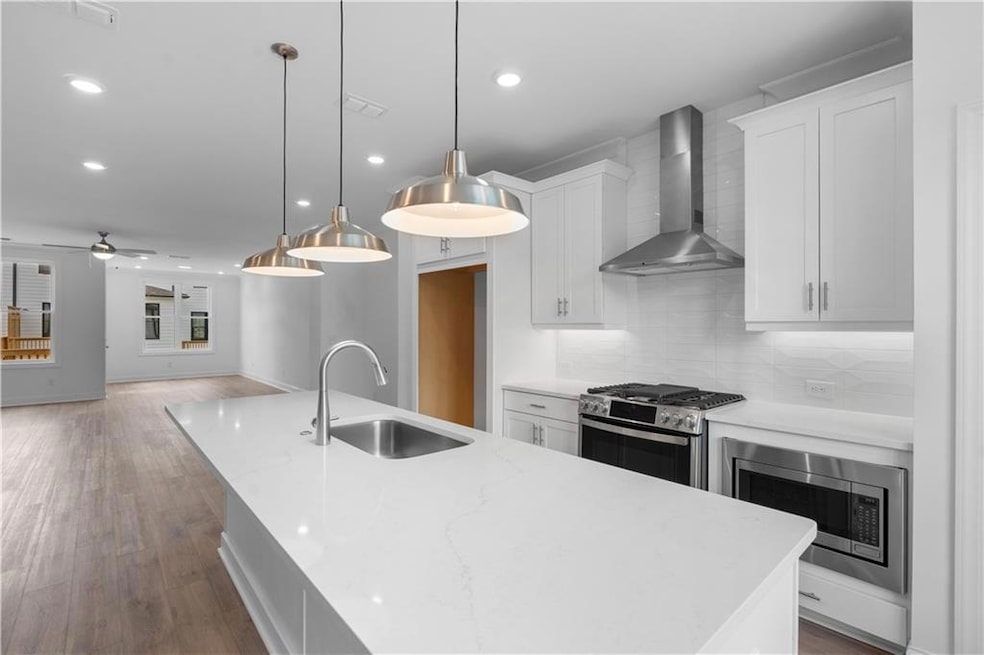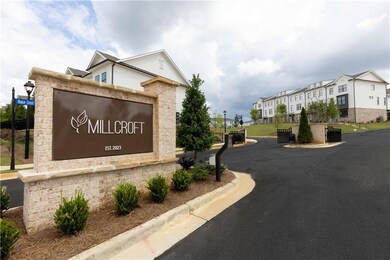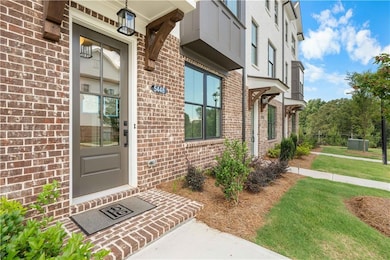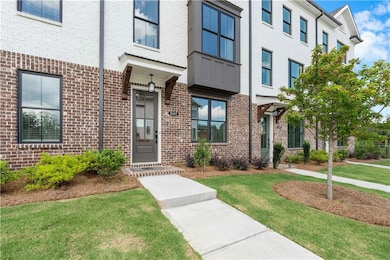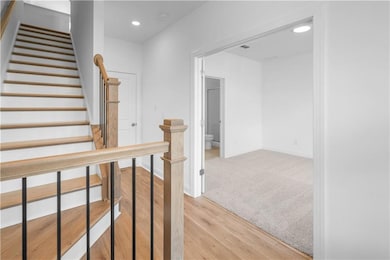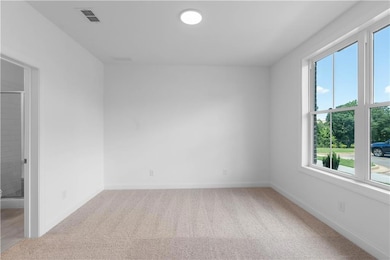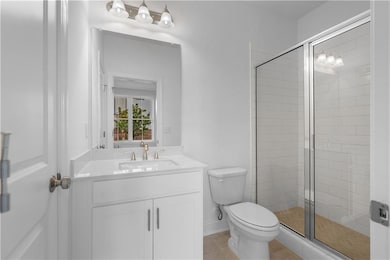5448 Howington Ct Unit 194 Buford, GA 30518
Estimated payment $3,242/month
Highlights
- Fitness Center
- Open-Concept Dining Room
- Gated Community
- Sugar Hill Elementary School Rated A
- New Construction
- Craftsman Architecture
About This Home
New Reduced Price! That's right! HOME MUST CLOSE SEPTEMBER 2025 WOW! Private front entrance/foyer on terrace level with hard surface floors leads you into this gorgeous newly built home. Terrace level bedroom features double doors, cushiony carpet and private full bathroom with walk in shower, that could also be used as an at home office, work out room, living room, at home theatre, you name it! Going up to the second floor/main level the stairs are oak treads and will lead you to the open concept living - Kitchen - you will find white cabinets, quartz countertops, single bowl sink, hard surface flooring, the open concept includes kitchen, dining, family room, sunroom and deck all together for open entertainment/enjoyment. This home is gorgeous and a must see! Upstairs, you will find the owners bedroom with walk in closet, Owner's bathroom with walk in shower featuring frameless shower door, dual sinks and tile flooring. The laundry room is close by for convenience! The secondary bedroom also has its own private bathroom featuring a tub/shower combo. This home is MOVE IN READY and ready for you! The highlight of this floor plan is that all the bedrooms have their own bathroom plus the powder room so there is no sharing here which is why this floor plan is so good. Millcroft is a highly desirable community within unincorporated Gwinnett County. We are close to 3 different vibrant cities - Suwanee, downtown Sugar Hill, and Buford! Lots of things to do close by weather it is shopping, eating, or having fun. Within our community you will enjoy a resort styled pool with covered cabana, grills, fireplace and outdoor dining area, pocket park with fire pits, and fitness center. *Listed price reflects the current incentive, visit us for more detail. At TPG, we value our customer, team members, and vendor team safety. Our communities are active construction zones and may not be safe to visit at certain stages of construction. Due to this, we ask all agents visiting the community with their clients to come to the office prior to visiting any listed home. Please note, during your visit, you will be escorted by a TPG employee [The Glendale]
Listing Agent
The Providence Group Realty, LLC. License #362910 Listed on: 05/28/2025

Townhouse Details
Home Type
- Townhome
Year Built
- Built in 2025 | New Construction
Lot Details
- 2,265 Sq Ft Lot
- Lot Dimensions are 32x84
- Property fronts a private road
- Two or More Common Walls
- Private Entrance
- Landscaped
- Front and Back Yard Sprinklers
HOA Fees
- $235 Monthly HOA Fees
Parking
- 2 Car Garage
- Rear-Facing Garage
- Garage Door Opener
- Driveway Level
Home Design
- Craftsman Architecture
- Slab Foundation
- Shingle Roof
- Cement Siding
- Brick Front
Interior Spaces
- 1,994 Sq Ft Home
- 3-Story Property
- Roommate Plan
- Crown Molding
- Ceiling height of 9 feet on the main level
- Ceiling Fan
- Insulated Windows
- Wood Frame Window
- Entrance Foyer
- Family Room
- Open-Concept Dining Room
- Sun or Florida Room
- Security Gate
Kitchen
- Open to Family Room
- Gas Range
- Range Hood
- Microwave
- Dishwasher
- Kitchen Island
- Stone Countertops
- White Kitchen Cabinets
- Wood Stained Kitchen Cabinets
- Disposal
Flooring
- Carpet
- Tile
- Luxury Vinyl Tile
Bedrooms and Bathrooms
- Split Bedroom Floorplan
- Walk-In Closet
- Dual Vanity Sinks in Primary Bathroom
- Shower Only
Laundry
- Laundry in Hall
- Laundry on upper level
- 220 Volts In Laundry
- Electric Dryer Hookup
Eco-Friendly Details
- Energy-Efficient Construction
- Energy-Efficient Insulation
- Energy-Efficient Thermostat
Outdoor Features
- Deck
Location
- Property is near schools
- Property is near shops
Schools
- Sugar Hill - Gwinnett Elementary School
- Lanier Middle School
- Lanier High School
Utilities
- Zoned Heating and Cooling
- Underground Utilities
- 110 Volts
- High-Efficiency Water Heater
Listing and Financial Details
- Home warranty included in the sale of the property
- Legal Lot and Block 194 / C
- Assessor Parcel Number R7256 631
Community Details
Overview
- $2,820 Initiation Fee
- 287 Units
- Beacon Association
- Millcroft Subdivision
- FHA/VA Approved Complex
- Rental Restrictions
Recreation
- Fitness Center
- Community Pool
- Park
Security
- Card or Code Access
- Gated Community
- Carbon Monoxide Detectors
- Fire and Smoke Detector
Map
Home Values in the Area
Average Home Value in this Area
Property History
| Date | Event | Price | List to Sale | Price per Sq Ft | Prior Sale |
|---|---|---|---|---|---|
| 09/11/2025 09/11/25 | Sold | $476,700 | 0.0% | $239 / Sq Ft | View Prior Sale |
| 09/08/2025 09/08/25 | Off Market | $476,700 | -- | -- | |
| 09/04/2025 09/04/25 | Price Changed | $476,700 | -7.7% | $239 / Sq Ft | |
| 06/27/2025 06/27/25 | For Sale | $516,700 | -- | $259 / Sq Ft |
Source: First Multiple Listing Service (FMLS)
MLS Number: 7587174
- 707 Dodd Ln
- 4306 Burton Bend Way Unit 150
- 706 Dodd Ln Unit 157
- 824 Dodd Ln Unit 168
- 0 Buford Hwy Unit 10450757
- 0 Buford Hwy Unit 7517591
- 4243 Millcroft Place Unit 203
- 4231 Millcroft Place Unit 207
- 821 Dodd Trail
- 4920 Molder Ave Unit 62
- The Glendale Plan at Millcroft - Townhomes
- The Stockton Plan at Millcroft - The Classic Collection
- 4247 Millcroft Place Unit 201
- 4255 Millcroft Place Unit 197
- 5422 Howington Ct Unit 183
- 617 Millcroft Blvd
- 4912 Molder Ave Unit 66
- 707 Dodd Trail Unit 164
- 4295 Suwanee Mill Dr
- 5428 Howington Ct Unit 186
