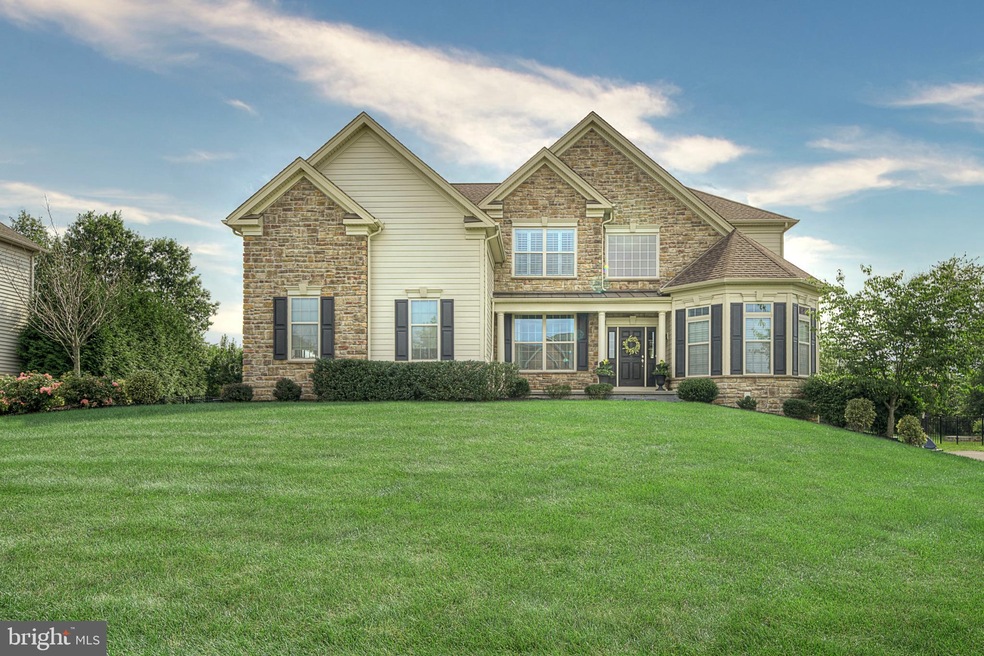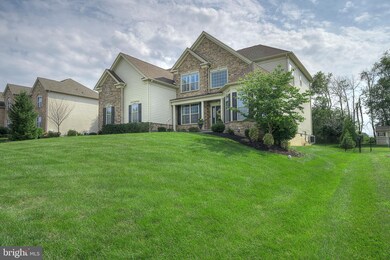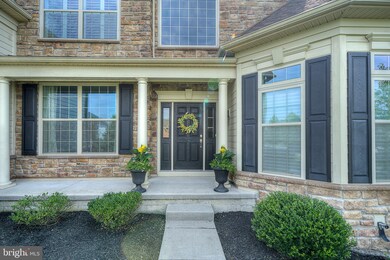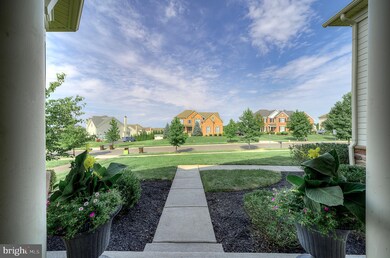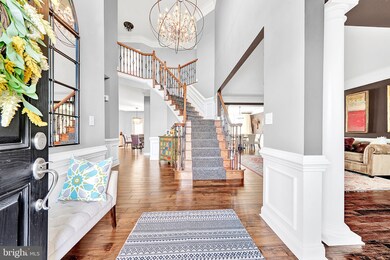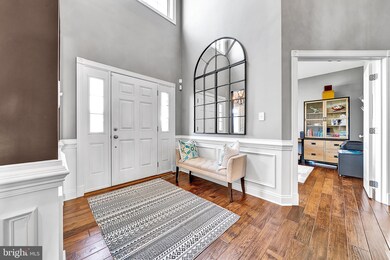
5448 Preston Way Doylestown, PA 18902
Plumsteadville NeighborhoodHighlights
- Colonial Architecture
- Wood Flooring
- Den
- Gayman Elementary School Rated A
- No HOA
- Sitting Room
About This Home
As of November 2020Time to move out of the city? Need some room to breathe? Welcome home to this Stunning Expanded Columbia model in Fabulous Plumstead Chase. Only 9 years old, this home in highly sought after Doylestown PA has Upgrades galore! Resting upon almost 1/2 acre and backing to open space, this sophisticated home is professionally landscaped, tastefully decorated and move-in ready. From the moment you enter the refined foyer with cognac hardwood floors you will notice the fine craftmanship. The expansive floorplan includes a sunny library with floor to ceiling windows, open to the oversized living and dining rooms with wainscoting, crown moldings and upgraded lighting. The gourmet kitchen features custom cabinetry, paladian windows, high end appliances, beautiful quartz countertops and an oversized custom island. The open concept floor plan leads you to the eating area and into the generous sized two story family room with floor to ceiling stone fireplace and a back staircase. There is a private office, powder room, main floor laundry room and three car garage to round out the first floor. The second story offers an impressive master bedroom suite with a to-die-for walk-in closet. The sumptuous master bath features a claw foot tub, oversized glass and tile shower, dual sinks, and upgraded lighting. There is a princess suite and two additional ample sized bedrooms that share a Jack-n-Jill bath. There is a full finished daylight basement which includes an incredible multi seat, granite topped wet bar, with under counter wine refrigerator for entertaining, as well as an additional sitting area. Out back you will enjoy the beauty and privacy of your patterned concrete patio overlooking your spacious back yard. Schedule your private tour today to see this stylish, straight out of a magazine example of fine living. Easy commute, just off of Rt.413. Top Rated Central Bucks Schools. Won't last!
Last Agent to Sell the Property
BHHS Fox & Roach-New Hope License #AB067804 Listed on: 08/20/2020

Home Details
Home Type
- Single Family
Est. Annual Taxes
- $14,309
Year Built
- Built in 2011
Lot Details
- 0.42 Acre Lot
- Lot Dimensions are 105.00 x 175.00
- Property is in excellent condition
- Property is zoned R1
Parking
- 3 Car Direct Access Garage
- Side Facing Garage
- Garage Door Opener
- Driveway
Home Design
- Colonial Architecture
- Frame Construction
- Architectural Shingle Roof
Interior Spaces
- Property has 2 Levels
- Wood Burning Fireplace
- Stone Fireplace
- Entrance Foyer
- Family Room
- Sitting Room
- Living Room
- Breakfast Room
- Dining Room
- Den
- Library
Flooring
- Wood
- Ceramic Tile
Bedrooms and Bathrooms
- 4 Bedrooms
- En-Suite Primary Bedroom
Laundry
- Laundry Room
- Laundry on main level
Finished Basement
- Heated Basement
- Interior Basement Entry
- Basement Windows
Schools
- Gayman Elementary School
- Tohickon Middle School
- Central Bucks High School East
Utilities
- Forced Air Heating and Cooling System
- Heating System Powered By Leased Propane
- Propane Water Heater
Community Details
- No Home Owners Association
- Built by Toll Brothers
- Plumstead Chase Subdivision, Columbia Floorplan
- Columbia Community
Listing and Financial Details
- Tax Lot 091-019
- Assessor Parcel Number 34-015-091-019
Ownership History
Purchase Details
Home Financials for this Owner
Home Financials are based on the most recent Mortgage that was taken out on this home.Purchase Details
Home Financials for this Owner
Home Financials are based on the most recent Mortgage that was taken out on this home.Purchase Details
Home Financials for this Owner
Home Financials are based on the most recent Mortgage that was taken out on this home.Purchase Details
Home Financials for this Owner
Home Financials are based on the most recent Mortgage that was taken out on this home.Similar Homes in Doylestown, PA
Home Values in the Area
Average Home Value in this Area
Purchase History
| Date | Type | Sale Price | Title Company |
|---|---|---|---|
| Deed | $870,000 | Mid Atlantic Regional Abstra | |
| Deed | $800,000 | Allstate Abstract | |
| Deed | $812,000 | None Available | |
| Deed | $804,730 | None Available |
Mortgage History
| Date | Status | Loan Amount | Loan Type |
|---|---|---|---|
| Open | $775,000 | New Conventional | |
| Closed | $783,000 | New Conventional | |
| Previous Owner | $640,000 | New Conventional | |
| Previous Owner | $430,000 | New Conventional | |
| Previous Owner | $640,000 | New Conventional |
Property History
| Date | Event | Price | Change | Sq Ft Price |
|---|---|---|---|---|
| 11/13/2020 11/13/20 | Sold | $870,000 | -1.0% | $164 / Sq Ft |
| 09/10/2020 09/10/20 | Pending | -- | -- | -- |
| 08/20/2020 08/20/20 | For Sale | $879,000 | +9.9% | $166 / Sq Ft |
| 01/04/2017 01/04/17 | Sold | $800,000 | -3.0% | $211 / Sq Ft |
| 10/27/2016 10/27/16 | Pending | -- | -- | -- |
| 07/20/2016 07/20/16 | Price Changed | $825,000 | -2.9% | $218 / Sq Ft |
| 07/05/2016 07/05/16 | For Sale | $850,000 | 0.0% | $224 / Sq Ft |
| 07/31/2015 07/31/15 | Rented | $5,000 | 0.0% | -- |
| 07/03/2015 07/03/15 | Under Contract | -- | -- | -- |
| 06/25/2015 06/25/15 | For Rent | $5,000 | 0.0% | -- |
| 09/29/2014 09/29/14 | Sold | $812,000 | -3.2% | $214 / Sq Ft |
| 09/09/2014 09/09/14 | Pending | -- | -- | -- |
| 07/20/2014 07/20/14 | For Sale | $839,000 | -- | $221 / Sq Ft |
Tax History Compared to Growth
Tax History
| Year | Tax Paid | Tax Assessment Tax Assessment Total Assessment is a certain percentage of the fair market value that is determined by local assessors to be the total taxable value of land and additions on the property. | Land | Improvement |
|---|---|---|---|---|
| 2024 | $15,115 | $86,990 | $6,370 | $80,620 |
| 2023 | $14,634 | $86,990 | $6,370 | $80,620 |
| 2022 | $14,471 | $86,990 | $6,370 | $80,620 |
| 2021 | $14,309 | $86,990 | $6,370 | $80,620 |
| 2020 | $14,309 | $86,990 | $6,370 | $80,620 |
| 2019 | $7,933 | $86,990 | $6,370 | $80,620 |
| 2018 | $14,222 | $86,990 | $6,370 | $80,620 |
| 2017 | $14,026 | $86,990 | $6,370 | $80,620 |
| 2016 | $14,026 | $86,990 | $6,370 | $80,620 |
| 2015 | -- | $86,990 | $6,370 | $80,620 |
| 2014 | -- | $86,990 | $6,370 | $80,620 |
Agents Affiliated with this Home
-

Seller's Agent in 2020
Lisa DePamphilis
BHHS Fox & Roach
(215) 778-8237
6 in this area
91 Total Sales
-

Buyer's Agent in 2020
Pam Girman
Keller Williams Real Estate-Doylestown
(267) 934-7340
5 in this area
74 Total Sales
-
J
Seller's Agent in 2017
Jerilyn Gutner
Keller Williams Real Estate-Doylestown
-
H
Seller Co-Listing Agent in 2017
Henri Gutner
Realty ONE Group Legacy
-
d
Buyer's Agent in 2017
datacorrect BrightMLS
Non Subscribing Office
-
E
Buyer's Agent in 2015
Elizaveta Zampirri
BHHS Fox & Roach
Map
Source: Bright MLS
MLS Number: PABU504560
APN: 34-015-091-019
- 5489 Grandview Ln
- 6680 Point Pleasant Pike
- 5182 Point Pleasant Pike
- Lot 1 5805 Ridgeview Dr
- 4964 Point Pleasant Pike
- 5805 Ridgeview Dr
- 5090 Durham Rd
- 5835 Ridgeview Dr
- 4953 Gloucester Dr
- 5987 Point Pleasant Pike
- 4716 Essex Dr
- 4690 Derby Ln
- 4783 Landisville Rd
- 4936 Davis Dr
- 4705 Nottingham Way
- 5491 Long Ln
- 5510 Haverhill Ln
- 4358 Bergstrom Rd
- 3930 Liz Cir
- 5617 Sagamore Ct
