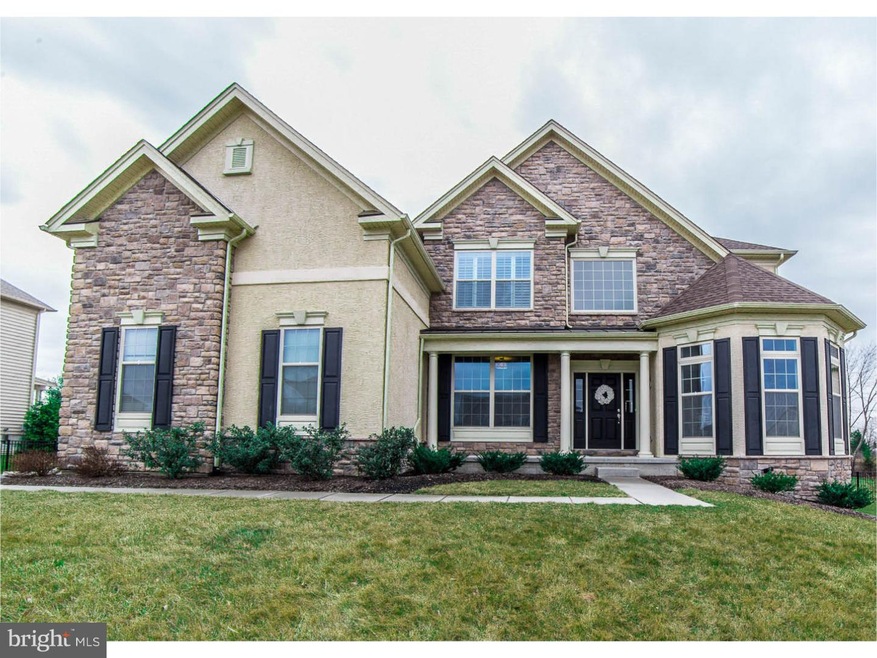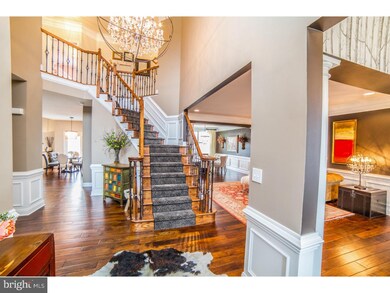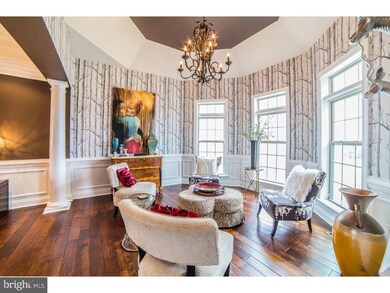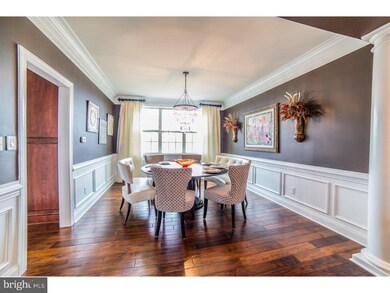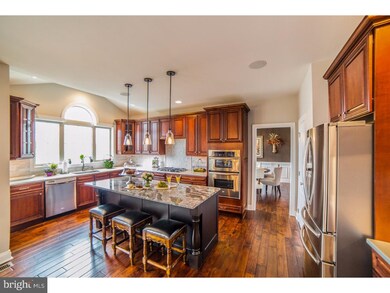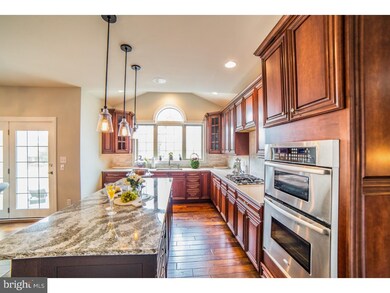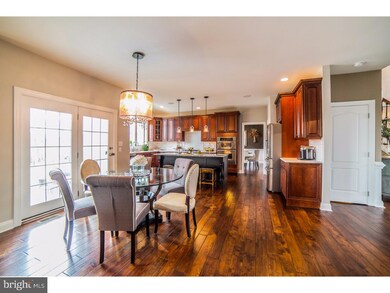
5448 Preston Way Doylestown, PA 18902
Plumsteadville NeighborhoodHighlights
- Colonial Architecture
- Cathedral Ceiling
- Attic
- Gayman Elementary School Rated A
- Wood Flooring
- No HOA
About This Home
As of November 2020You will LOVE coming home to this Newly "RE-DONE" ($183,171 worth) beauty with every classic upgrade you would expect in high-end housing! Beautiful hardwoods thru 1st floor, Hand forged wrought iron baluster on wood staircase. Study & Library. Front to back living room and dining room for easy entertaining. Dazzling kitchen with NEW back splash, Calcutta marble counter tops, Custom island with Cambria Quartz. Kitchen opens to warm family room with real wood fireplace and back stairs. Upstairs, the Master Bedroom is nothing short of Regal! Closets to die for and a NEW Spa/Bath with claw foot tub, vanity with marble, Swarovski crystal handle faucets and Brizo shower components. Three more bedrooms, one is a princess suite and an additional hall bath complete the upstairs. The beautifully finished basement features a spacious bar, Media area and Full Bath. Fabulous stone patio in fenced backyard with great landscaping! Pack your bags and move right in!!!
Last Agent to Sell the Property
Jerilyn Gutner
Keller Williams Real Estate-Doylestown License #RS211360L Listed on: 07/05/2016
Co-Listed By
Henri Gutner
Realty ONE Group Legacy
Home Details
Home Type
- Single Family
Est. Annual Taxes
- $14,026
Year Built
- Built in 2011
Lot Details
- 0.42 Acre Lot
- Lot Dimensions are 105x175
- Property is in good condition
- Property is zoned R1
Parking
- 3 Car Direct Access Garage
- 3 Open Parking Spaces
- Garage Door Opener
Home Design
- Colonial Architecture
- Shingle Roof
- Vinyl Siding
- Concrete Perimeter Foundation
- Stucco
Interior Spaces
- 3,792 Sq Ft Home
- Property has 2 Levels
- Wet Bar
- Cathedral Ceiling
- Ceiling Fan
- Stone Fireplace
- Family Room
- Living Room
- Dining Room
- Finished Basement
- Basement Fills Entire Space Under The House
- Home Security System
- Attic
Kitchen
- Butlers Pantry
- Built-In Oven
- Cooktop
- Built-In Microwave
- Dishwasher
- Kitchen Island
- Disposal
Flooring
- Wood
- Wall to Wall Carpet
- Tile or Brick
Bedrooms and Bathrooms
- 4 Bedrooms
- En-Suite Primary Bedroom
- En-Suite Bathroom
- 4.5 Bathrooms
Laundry
- Laundry Room
- Laundry on main level
Schools
- Gayman Elementary School
- Tohickon Middle School
- Central Bucks High School East
Utilities
- Forced Air Heating and Cooling System
- Heating System Uses Gas
- 200+ Amp Service
- Propane Water Heater
- Cable TV Available
Additional Features
- Energy-Efficient Windows
- Patio
Community Details
- No Home Owners Association
- Built by TOLL BROS
- Plumstead Chase Subdivision, Columbia Floorplan
Listing and Financial Details
- Tax Lot 091-019
- Assessor Parcel Number 34-015-091-019
Ownership History
Purchase Details
Home Financials for this Owner
Home Financials are based on the most recent Mortgage that was taken out on this home.Purchase Details
Home Financials for this Owner
Home Financials are based on the most recent Mortgage that was taken out on this home.Purchase Details
Home Financials for this Owner
Home Financials are based on the most recent Mortgage that was taken out on this home.Purchase Details
Home Financials for this Owner
Home Financials are based on the most recent Mortgage that was taken out on this home.Similar Homes in Doylestown, PA
Home Values in the Area
Average Home Value in this Area
Purchase History
| Date | Type | Sale Price | Title Company |
|---|---|---|---|
| Deed | $870,000 | Mid Atlantic Regional Abstra | |
| Deed | $800,000 | Allstate Abstract | |
| Deed | $812,000 | None Available | |
| Deed | $804,730 | None Available |
Mortgage History
| Date | Status | Loan Amount | Loan Type |
|---|---|---|---|
| Open | $775,000 | New Conventional | |
| Closed | $783,000 | New Conventional | |
| Previous Owner | $640,000 | New Conventional | |
| Previous Owner | $430,000 | New Conventional | |
| Previous Owner | $640,000 | New Conventional |
Property History
| Date | Event | Price | Change | Sq Ft Price |
|---|---|---|---|---|
| 11/13/2020 11/13/20 | Sold | $870,000 | -1.0% | $164 / Sq Ft |
| 09/10/2020 09/10/20 | Pending | -- | -- | -- |
| 08/20/2020 08/20/20 | For Sale | $879,000 | +9.9% | $166 / Sq Ft |
| 01/04/2017 01/04/17 | Sold | $800,000 | -3.0% | $211 / Sq Ft |
| 10/27/2016 10/27/16 | Pending | -- | -- | -- |
| 07/20/2016 07/20/16 | Price Changed | $825,000 | -2.9% | $218 / Sq Ft |
| 07/05/2016 07/05/16 | For Sale | $850,000 | 0.0% | $224 / Sq Ft |
| 07/31/2015 07/31/15 | Rented | $5,000 | 0.0% | -- |
| 07/03/2015 07/03/15 | Under Contract | -- | -- | -- |
| 06/25/2015 06/25/15 | For Rent | $5,000 | 0.0% | -- |
| 09/29/2014 09/29/14 | Sold | $812,000 | -3.2% | $214 / Sq Ft |
| 09/09/2014 09/09/14 | Pending | -- | -- | -- |
| 07/20/2014 07/20/14 | For Sale | $839,000 | -- | $221 / Sq Ft |
Tax History Compared to Growth
Tax History
| Year | Tax Paid | Tax Assessment Tax Assessment Total Assessment is a certain percentage of the fair market value that is determined by local assessors to be the total taxable value of land and additions on the property. | Land | Improvement |
|---|---|---|---|---|
| 2024 | $15,115 | $86,990 | $6,370 | $80,620 |
| 2023 | $14,634 | $86,990 | $6,370 | $80,620 |
| 2022 | $14,471 | $86,990 | $6,370 | $80,620 |
| 2021 | $14,309 | $86,990 | $6,370 | $80,620 |
| 2020 | $14,309 | $86,990 | $6,370 | $80,620 |
| 2019 | $7,933 | $86,990 | $6,370 | $80,620 |
| 2018 | $14,222 | $86,990 | $6,370 | $80,620 |
| 2017 | $14,026 | $86,990 | $6,370 | $80,620 |
| 2016 | $14,026 | $86,990 | $6,370 | $80,620 |
| 2015 | -- | $86,990 | $6,370 | $80,620 |
| 2014 | -- | $86,990 | $6,370 | $80,620 |
Agents Affiliated with this Home
-

Seller's Agent in 2020
Lisa DePamphilis
BHHS Fox & Roach
(215) 778-8237
6 in this area
91 Total Sales
-

Buyer's Agent in 2020
Pam Girman
Keller Williams Real Estate-Doylestown
(267) 934-7340
5 in this area
74 Total Sales
-
J
Seller's Agent in 2017
Jerilyn Gutner
Keller Williams Real Estate-Doylestown
-
H
Seller Co-Listing Agent in 2017
Henri Gutner
Realty ONE Group Legacy
-
d
Buyer's Agent in 2017
datacorrect BrightMLS
Non Subscribing Office
-
E
Buyer's Agent in 2015
Elizaveta Zampirri
BHHS Fox & Roach
Map
Source: Bright MLS
MLS Number: 1003644461
APN: 34-015-091-019
- 5489 Grandview Ln
- 6680 Point Pleasant Pike
- 5182 Point Pleasant Pike
- Lot 1 5805 Ridgeview Dr
- 4964 Point Pleasant Pike
- 5805 Ridgeview Dr
- 5090 Durham Rd
- 5835 Ridgeview Dr
- 4953 Gloucester Dr
- 5987 Point Pleasant Pike
- 4716 Essex Dr
- 4690 Derby Ln
- 4783 Landisville Rd
- 4936 Davis Dr
- 4705 Nottingham Way
- 5491 Long Ln
- 5510 Haverhill Ln
- 4358 Bergstrom Rd
- 3930 Liz Cir
- 5617 Sagamore Ct
