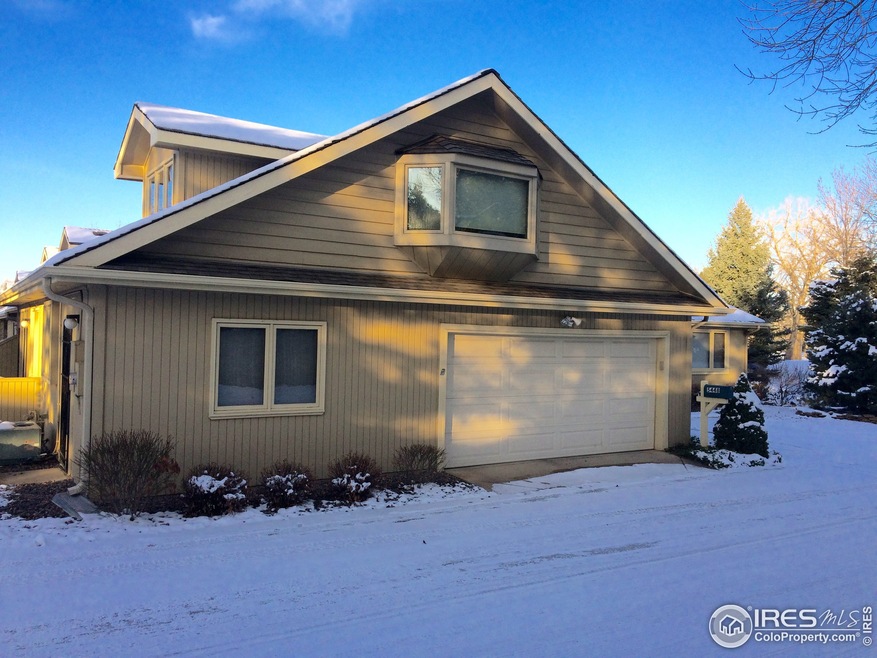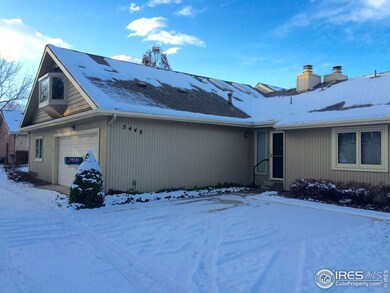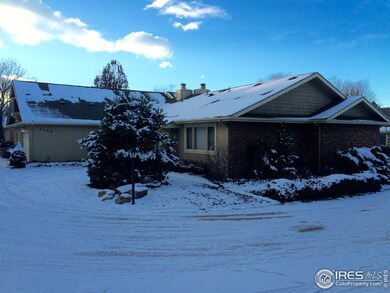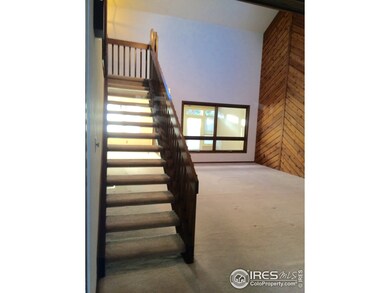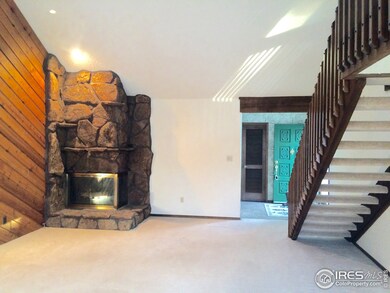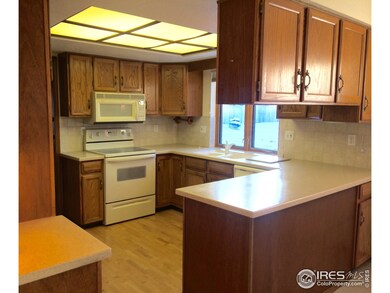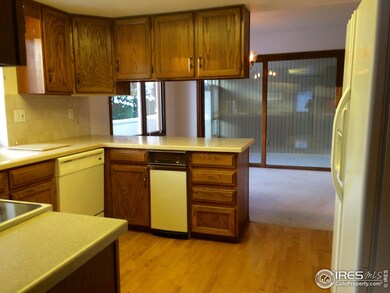
5448 White Place Boulder, CO 80303
Estimated Value: $747,751 - $847,000
Highlights
- Open Floorplan
- Contemporary Architecture
- Wood Flooring
- Eisenhower Elementary School Rated A
- Cathedral Ceiling
- End Unit
About This Home
As of January 2016Wonderful 55+ neighborhood. Main floor living plus a "rec room" loft upstairs! SF does not include finished sunroom. this sunny corner unit has southern exposure and boasts not only a 2 car attached garage but an add'l 2 car off-street parking in front! This neighborhood has a park & gazebo where the residents have FAC in the summer! Super central location. One of a kind neighborhood!
Townhouse Details
Home Type
- Townhome
Est. Annual Taxes
- $1,898
Year Built
- Built in 1978
Lot Details
- 3,341 Sq Ft Lot
- End Unit
- Southern Exposure
- Fenced
- Level Lot
HOA Fees
- $215 Monthly HOA Fees
Parking
- 2 Car Attached Garage
Home Design
- Contemporary Architecture
- Brick Veneer
- Wood Frame Construction
- Composition Roof
Interior Spaces
- 1,794 Sq Ft Home
- 1.5-Story Property
- Open Floorplan
- Cathedral Ceiling
- Ceiling Fan
- Double Pane Windows
- Window Treatments
- Living Room with Fireplace
- Home Office
- Laundry on main level
Kitchen
- Electric Oven or Range
- Dishwasher
Flooring
- Wood
- Carpet
Bedrooms and Bathrooms
- 2 Bedrooms
Schools
- Eisenhower Elementary School
- Manhattan Middle School
- Fairview High School
Additional Features
- Patio
- Forced Air Heating and Cooling System
Listing and Financial Details
- Assessor Parcel Number R0075008
Community Details
Overview
- Association fees include common amenities, management
- Arapahoe Ridge 7 Subdivision
Recreation
- Park
Ownership History
Purchase Details
Home Financials for this Owner
Home Financials are based on the most recent Mortgage that was taken out on this home.Purchase Details
Similar Homes in Boulder, CO
Home Values in the Area
Average Home Value in this Area
Purchase History
| Date | Buyer | Sale Price | Title Company |
|---|---|---|---|
| Franklin Sandi Diane | $475,000 | Land Title Guarantee Company | |
| Lewis George R | $215,000 | Commonwealth Land Title |
Mortgage History
| Date | Status | Borrower | Loan Amount |
|---|---|---|---|
| Open | Franklin Sandi Diane | $113,041 | |
| Open | Franklin Sandi Diane | $491,930 | |
| Closed | Franklin Sandi Diane | $484,350 | |
| Closed | Franklin Sandi Diane | $484,350 | |
| Closed | Franklin Sandi Diane | $82,000 | |
| Closed | Franklin Sandi Diane | $65,000 | |
| Closed | Franklin Samdi Diane | $417,000 | |
| Closed | Franklin Sandi Diane | $380,000 |
Property History
| Date | Event | Price | Change | Sq Ft Price |
|---|---|---|---|---|
| 01/28/2019 01/28/19 | Off Market | $475,000 | -- | -- |
| 01/05/2016 01/05/16 | Sold | $475,000 | -0.8% | $265 / Sq Ft |
| 12/06/2015 12/06/15 | Pending | -- | -- | -- |
| 11/30/2015 11/30/15 | For Sale | $479,000 | -- | $267 / Sq Ft |
Tax History Compared to Growth
Tax History
| Year | Tax Paid | Tax Assessment Tax Assessment Total Assessment is a certain percentage of the fair market value that is determined by local assessors to be the total taxable value of land and additions on the property. | Land | Improvement |
|---|---|---|---|---|
| 2024 | $4,285 | $47,076 | $23,913 | $23,163 |
| 2023 | $4,211 | $48,763 | $28,308 | $24,140 |
| 2022 | $4,103 | $44,182 | $20,906 | $23,276 |
| 2021 | $3,912 | $45,452 | $21,507 | $23,945 |
| 2020 | $3,512 | $40,348 | $18,090 | $22,258 |
| 2019 | $3,458 | $40,348 | $18,090 | $22,258 |
| 2018 | $3,195 | $36,850 | $17,424 | $19,426 |
| 2017 | $3,095 | $45,045 | $19,263 | $25,782 |
| 2016 | $2,313 | $34,681 | $13,850 | $20,831 |
| 2015 | $2,190 | $30,033 | $7,880 | $22,153 |
| 2014 | $1,898 | $30,033 | $7,880 | $22,153 |
Agents Affiliated with this Home
-
Lisa Wade

Seller's Agent in 2016
Lisa Wade
RE/MAX
(303) 441-5673
83 Total Sales
-
Shawn Johnson

Buyer's Agent in 2016
Shawn Johnson
eXp Realty LLC
(720) 204-0618
20 Total Sales
Map
Source: IRES MLS
MLS Number: 780038
APN: 1463331-16-039
- 5285 Gallatin Place
- 5350 Pennsylvania Ave
- 1437 Cassin Ct
- 5530 Racquet Ln
- 1424 Kennedy Ct
- 877 Racquet Ln
- 873 Cypress Dr
- 5523 Stonewall Place
- 5695 Aurora Place
- 831 Crescent Dr
- 803 Laurel Ave
- 4740 Lee Cir
- 4760 Harrison Ave
- 4760 Lee Cir
- 5665 Cascade Place
- 860 Waite Dr
- 5520 Stonewall Place Unit 31
- 5540 Stonewall Place Unit 16
- 945 Waite Dr
- 1533 Old Tale Rd
- 5448 White Place
- 5452 White Place
- 5456 White Place
- 5444 White Place
- 5465 Centennial Trail
- 5495 Centennial Trail
- 5460 White Place
- 5440 White Place
- 5436 White Place
- 5464 White Place
- 5445 Centennial Trail
- 5468 White Place
- 5425 Centennial Trail
- 5432 White Place
- 5428 White Place
- 5424 White Place
- 5423 Centennial Trail
- 5420 White Place
- 5405 Centennial Trail
- 5490 Centennial Trail
