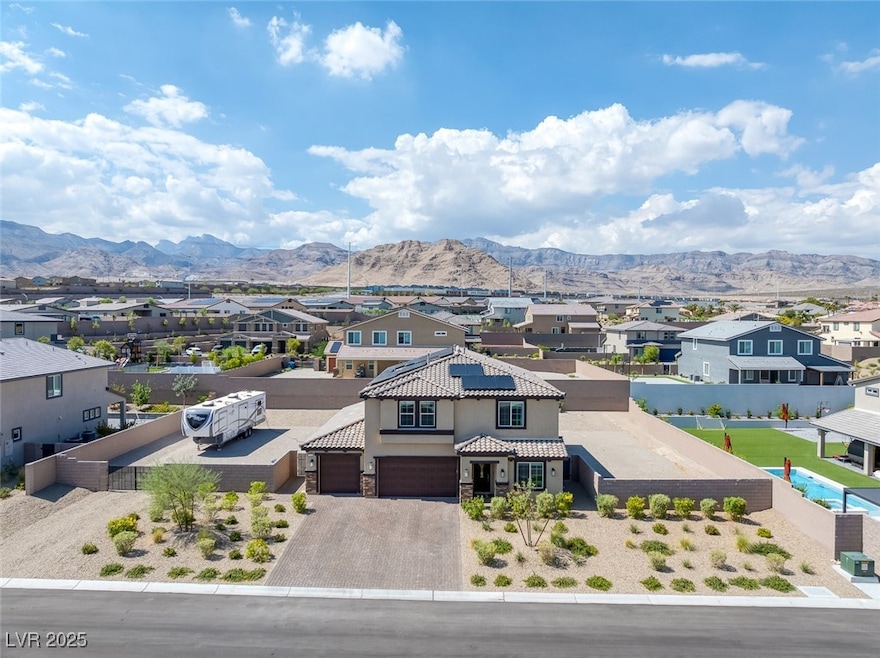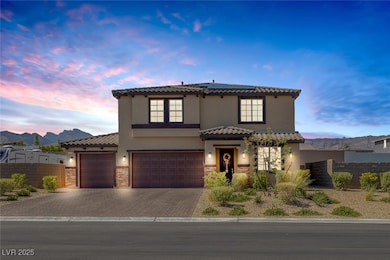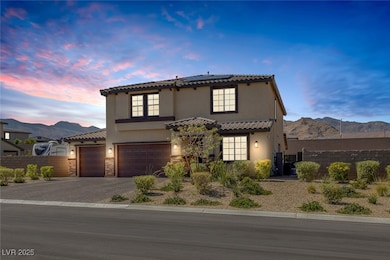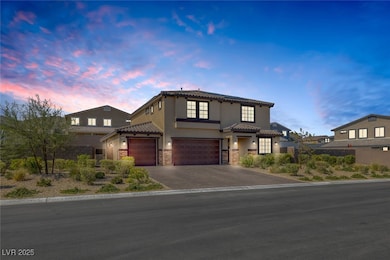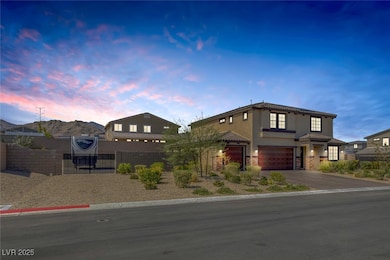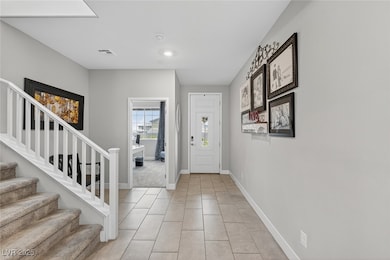
$349,500 Pending
- 3 Beds
- 2 Baths
- 1,420 Sq Ft
- 3109 Frigate Way
- North Las Vegas, NV
INVESTOR SPECIAL – CASH ONLY SUBJECT TO COURT APPROVAL. PRIME GOLF COURSE LOT in SUN CITY ALIANTE backing to the fairway w/ UNOBSTRUCTED VIEWS of the COURSE & SHEEP MOUNTAINS! Located in the heart of TULE SPRINGS near ALIANTE CASINO, this SINGLE-STORY 3-BED, 2-BATH home offers incredible potential for the right buyer. OPEN-CONCEPT LAYOUT features a COMBINED LIVING & DINING ROOM at the rear of the
Chelsea Atwell Realty Executives of SNV
