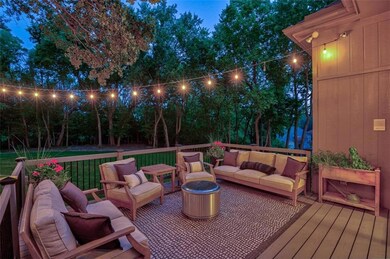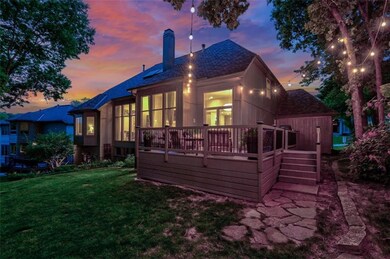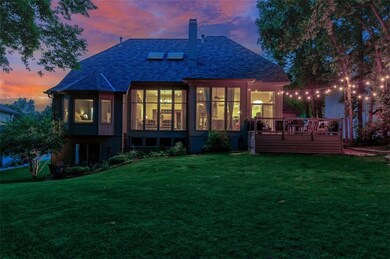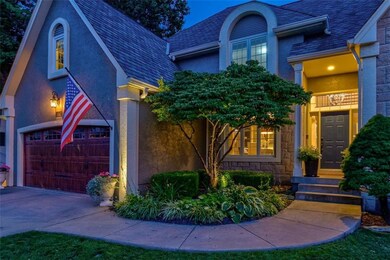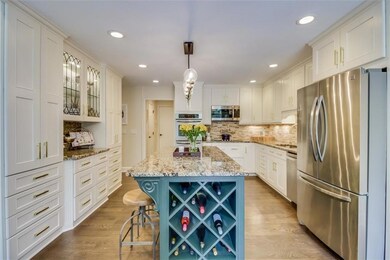
5449 NE Northgate Crossing Lees Summit, MO 64064
Chapel Ridge NeighborhoodHighlights
- 31,415 Sq Ft lot
- Deck
- Wooded Lot
- Chapel Lakes Elementary School Rated A
- Great Room with Fireplace
- Wood Flooring
About This Home
As of October 2024Welcome to this stunning home nestled in the highly sought-after Lakewood neighborhood, where modern elegance meets unparalleled comfort. This remarkable residence features a unique layout, boasting 4 spacious bedrooms and a generous 3-car garage, perfect for families and those seeking extra space. As you arrive, you are greeted by a lovely entryway that flows seamlessly into a private dining area and a bright main living area. The main living room is the heart of the home, showcasing multiple large windows that bathe the space in natural light and a cozy fireplace that invites relaxation and warmth. The expansive kitchen is a dream, featuring an abundance of pristine white cabinets, gleaming granite countertops, and top-of-the-line stainless steel appliances. The thoughtfully designed kitchen island, complete with a built-in wine rack and seating, creates an ideal space for entertaining guests or enjoying casual meals with family. The attention to detail continues throughout the home, with beautiful hardwood floors gracing the main living area and each bedroom, enhancing the home's sophisticated ambiance. Retreat to the luxurious master bedroom, where large windows and hardwood flooring create a serene and inviting atmosphere. The attached master bath is a true sanctuary, boasting a unique tub with a fireplace that overlooks the tranquil surroundings—perfect for unwinding after a long day. Upstairs, a versatile loft area overlooks the main living space, providing additional room for relaxation or a home office. Step outside to discover a large, beautifully landscaped backyard, complete with a patio area accessible from the basement and a spacious deck connected to the main level, ideal for outdoor gatherings and enjoying the beautiful Lakewood scenery. This exceptional home is waiting for you to make it your own!
Last Agent to Sell the Property
EXP Realty LLC Brokerage Phone: 816-797-8282 License #2017007950

Home Details
Home Type
- Single Family
Est. Annual Taxes
- $8,288
Year Built
- Built in 1994
Lot Details
- 0.72 Acre Lot
- Wood Fence
- Wooded Lot
HOA Fees
- $209 Monthly HOA Fees
Parking
- 3 Car Attached Garage
- Front Facing Garage
Home Design
- Composition Roof
- Stone Veneer
- Stucco
Interior Spaces
- 3,960 Sq Ft Home
- 1.5-Story Property
- Ceiling Fan
- Great Room with Fireplace
- 2 Fireplaces
- Workshop
- Wood Flooring
Kitchen
- Dishwasher
- Wood Stained Kitchen Cabinets
- Disposal
Bedrooms and Bathrooms
- 4 Bedrooms
- Primary Bedroom on Main
- Whirlpool Bathtub
Unfinished Basement
- Walk-Out Basement
- Stubbed For A Bathroom
Outdoor Features
- Deck
Utilities
- Central Air
- Heating System Uses Natural Gas
Community Details
- Lakewood Subdivision
Listing and Financial Details
- Assessor Parcel Number 43-220-12-22-00-0-00-000
- $0 special tax assessment
Ownership History
Purchase Details
Home Financials for this Owner
Home Financials are based on the most recent Mortgage that was taken out on this home.Purchase Details
Purchase Details
Home Financials for this Owner
Home Financials are based on the most recent Mortgage that was taken out on this home.Map
Similar Homes in the area
Home Values in the Area
Average Home Value in this Area
Purchase History
| Date | Type | Sale Price | Title Company |
|---|---|---|---|
| Warranty Deed | -- | Chicago Title | |
| Warranty Deed | -- | Chicago Title | |
| Warranty Deed | -- | New Title Company Name | |
| Warranty Deed | -- | Clt |
Mortgage History
| Date | Status | Loan Amount | Loan Type |
|---|---|---|---|
| Open | $586,740 | New Conventional | |
| Closed | $586,740 | New Conventional | |
| Previous Owner | $370,500 | New Conventional |
Property History
| Date | Event | Price | Change | Sq Ft Price |
|---|---|---|---|---|
| 10/01/2024 10/01/24 | Sold | -- | -- | -- |
| 08/02/2024 08/02/24 | Pending | -- | -- | -- |
| 07/30/2024 07/30/24 | For Sale | $775,000 | +93.8% | $196 / Sq Ft |
| 11/28/2017 11/28/17 | Sold | -- | -- | -- |
| 09/22/2017 09/22/17 | Pending | -- | -- | -- |
| 09/22/2017 09/22/17 | For Sale | $400,000 | -- | $116 / Sq Ft |
Tax History
| Year | Tax Paid | Tax Assessment Tax Assessment Total Assessment is a certain percentage of the fair market value that is determined by local assessors to be the total taxable value of land and additions on the property. | Land | Improvement |
|---|---|---|---|---|
| 2024 | $8,288 | $110,200 | $18,738 | $91,462 |
| 2023 | $8,288 | $110,200 | $12,865 | $97,335 |
| 2022 | $7,261 | $85,500 | $14,469 | $71,031 |
| 2021 | $7,254 | $85,500 | $14,469 | $71,031 |
| 2020 | $6,984 | $81,408 | $14,469 | $66,939 |
| 2019 | $6,769 | $81,408 | $14,469 | $66,939 |
| 2018 | $920,853 | $79,026 | $11,938 | $67,088 |
| 2017 | $6,375 | $79,026 | $11,938 | $67,088 |
| 2016 | $6,375 | $74,613 | $18,012 | $56,601 |
| 2014 | $6,322 | $73,533 | $16,821 | $56,712 |
Source: Heartland MLS
MLS Number: 2502122
APN: 43-220-12-22-00-0-00-000
- 5448 NE Northgate Cir
- 5484 NE Northgate Crossing
- 5316 NE Northgate Crossing
- 5408 NE Wedgewood Ln
- 165 NE Hidden Ridge Ln
- 5468 NE Wedgewood Ln
- 5713 NE Sapphire Ct
- 5201 NE Sawgrass Dr
- 5103 NE Ash Grove Place
- 5720 NE Quartz Dr
- 525 NE Olympic Ct
- 5608 NE Maybrook Cir
- 5525 NW Moonlight Meadow Dr
- 5563 NW Moonlight Meadow Dr
- 5562 NW Moonlight Meadow Dr
- 5912 NE Hidden Valley Dr
- 4900 NE Maybrook Rd
- 5416 NE Sunshine Dr
- 5604 NE Scenic Dr
- 5714 NW Plantation Ln

