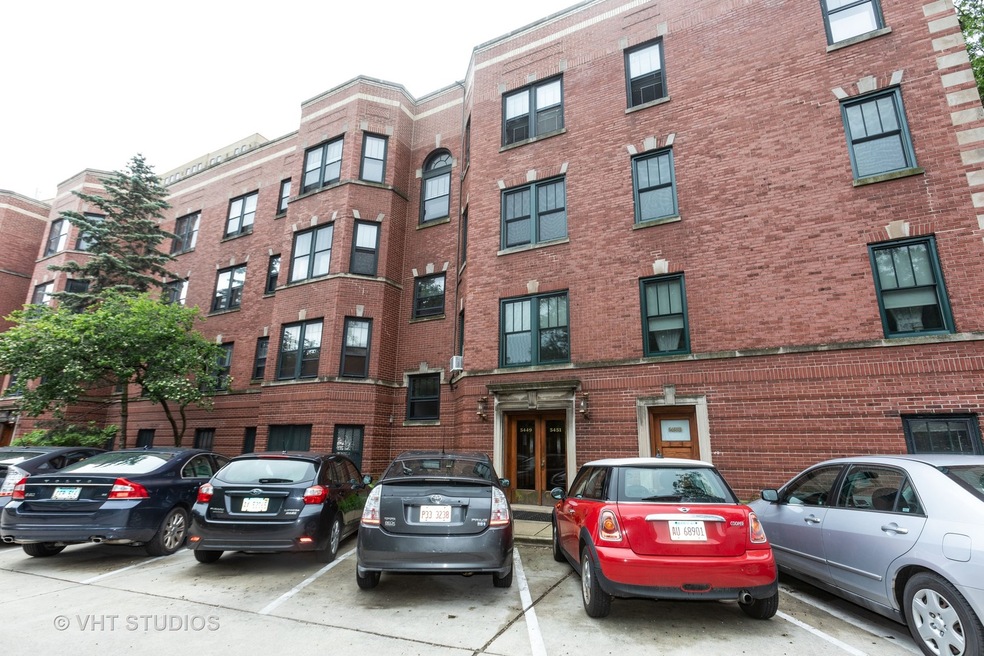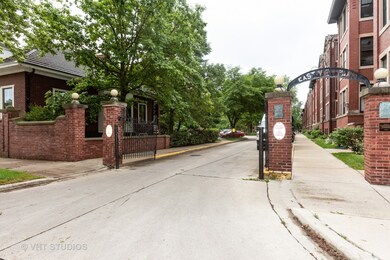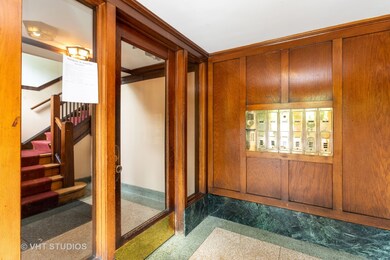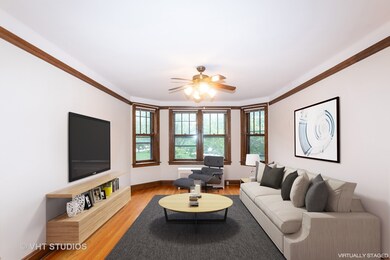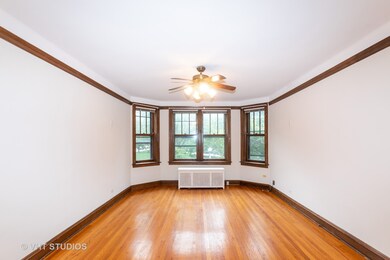
5449 S East View Park Unit 1 Chicago, IL 60615
Hyde Park NeighborhoodEstimated Value: $256,000 - $350,000
Highlights
- Lake Front
- Landscaped Professionally
- Wood Flooring
- Kenwood Academy High School Rated A-
- Property is near a park
- Whirlpool Bathtub
About This Home
As of July 2020Hyde Park's only private drive community; East View Park is a quiet, private, park-like setting steps from the lakefront, with landscaped lawns & gardens. This vintage unit has a large living room that overlooks the park, a separate formal dining room, and full size washer/dryer. Custom mill-work highlight the space adding charm and warmth to create a one of a kind space. This 2 bedroom/2 bath includes outdoor parking and a private back porch with a grill. Well-managed condo assoc. with on-site mgt & maintenance. Convenient to University of Chicago & Metra. A beautiful community with access to the lakefront and parks. Seller acknowledges that the kitchen could benefit from some cosmetic remodeling and new appliances and is willing to provide a buyer $5,000 credit at closing. Seller acknowledges that the kitchen could benefit from some cosmetic remodeling and new appliances and is willing to provide a buyer $5,000 credit at closing.
Last Agent to Sell the Property
@properties Christie's International Real Estate License #475140334 Listed on: 02/10/2020

Last Buyer's Agent
Cheryl Reid
Berkshire Hathaway HomeServices Chicago License #475121693

Property Details
Home Type
- Condominium
Est. Annual Taxes
- $3,744
Year Built | Renovated
- 1910 | 2019
Lot Details
- Lake Front
- End Unit
- East or West Exposure
- Landscaped Professionally
HOA Fees
- $555 per month
Home Design
- Brick Exterior Construction
Interior Spaces
- Storage
- Wood Flooring
Kitchen
- Breakfast Bar
- Oven or Range
- Microwave
- High End Refrigerator
Bedrooms and Bathrooms
- Walk-In Closet
- Whirlpool Bathtub
Unfinished Basement
- Basement Fills Entire Space Under The House
- Exterior Basement Entry
Home Security
Parking
- Parking Available
- Driveway
- Off-Street Parking
- Parking Included in Price
- Unassigned Parking
Utilities
- Two Cooling Systems Mounted To A Wall/Window
- Radiator
- Lake Michigan Water
- Cable TV Available
Additional Features
- Porch
- Property is near a park
Listing and Financial Details
- Homeowner Tax Exemptions
- $5,000 Seller Concession
Community Details
Pet Policy
- Pets Allowed
Additional Features
- Common Area
- Storm Screens
Ownership History
Purchase Details
Home Financials for this Owner
Home Financials are based on the most recent Mortgage that was taken out on this home.Purchase Details
Home Financials for this Owner
Home Financials are based on the most recent Mortgage that was taken out on this home.Similar Homes in Chicago, IL
Home Values in the Area
Average Home Value in this Area
Purchase History
| Date | Buyer | Sale Price | Title Company |
|---|---|---|---|
| Nuguid Dennis | $267,500 | Fidelity National Title | |
| Odonnell Peter H | $218,000 | Ticor Title Insurance Compan |
Mortgage History
| Date | Status | Borrower | Loan Amount |
|---|---|---|---|
| Previous Owner | Nuguid Dennis | $259,378 | |
| Previous Owner | Odonnell Peter H | $125,000 | |
| Previous Owner | Odonnell Peter H | $207,005 |
Property History
| Date | Event | Price | Change | Sq Ft Price |
|---|---|---|---|---|
| 07/30/2020 07/30/20 | Sold | $267,400 | -0.9% | $175 / Sq Ft |
| 06/24/2020 06/24/20 | Pending | -- | -- | -- |
| 06/23/2020 06/23/20 | For Sale | $269,900 | +0.9% | $177 / Sq Ft |
| 06/20/2020 06/20/20 | Off Market | $267,400 | -- | -- |
| 06/14/2020 06/14/20 | Pending | -- | -- | -- |
| 05/22/2020 05/22/20 | Price Changed | $269,900 | -1.1% | $177 / Sq Ft |
| 05/01/2020 05/01/20 | Price Changed | $272,900 | -1.1% | $179 / Sq Ft |
| 03/19/2020 03/19/20 | Price Changed | $276,000 | -1.1% | $181 / Sq Ft |
| 02/10/2020 02/10/20 | For Sale | $279,000 | -- | $183 / Sq Ft |
Tax History Compared to Growth
Tax History
| Year | Tax Paid | Tax Assessment Tax Assessment Total Assessment is a certain percentage of the fair market value that is determined by local assessors to be the total taxable value of land and additions on the property. | Land | Improvement |
|---|---|---|---|---|
| 2024 | $3,744 | $26,607 | $9,936 | $16,671 |
| 2023 | $3,616 | $21,000 | $8,022 | $12,978 |
| 2022 | $3,616 | $21,000 | $8,022 | $12,978 |
| 2021 | $3,553 | $20,999 | $8,022 | $12,977 |
| 2020 | $3,992 | $17,919 | $6,410 | $11,509 |
| 2019 | $3,921 | $19,514 | $6,410 | $13,104 |
| 2018 | $3,855 | $19,514 | $6,410 | $13,104 |
| 2017 | $3,694 | $17,160 | $5,288 | $11,872 |
| 2016 | $3,437 | $17,160 | $5,288 | $11,872 |
| 2015 | $3,144 | $17,160 | $5,288 | $11,872 |
| 2014 | $3,605 | $19,429 | $4,327 | $15,102 |
| 2013 | $3,534 | $19,429 | $4,327 | $15,102 |
Agents Affiliated with this Home
-
Jonathan Dennis
J
Seller's Agent in 2020
Jonathan Dennis
@ Properties
1 in this area
1 Total Sale
-

Buyer's Agent in 2020
Cheryl Reid
Berkshire Hathaway HomeServices Chicago
Map
Source: Midwest Real Estate Data (MRED)
MLS Number: MRD10632712
APN: 20-12-114-052-1064
- 5402 S East View Park Unit 1
- 5338 S Shore Dr
- 5471 S Hyde Park Blvd Unit 16AB
- 5471 S Hyde Park Blvd Unit 10A
- 1718 E 55th St Unit 1
- 5401 S Hyde Park Blvd Unit 705
- 1755 E 55th St Unit 503
- 1755 E 55th St Unit 502
- 1755 E 55th St Unit 1204
- 1755 E 55th St Unit 1201
- 1755 E 55th St Unit 1102
- 1755 E 55th St Unit 606
- 1755 E 55th St Unit 903
- 1755 E 55th St Unit 407
- 1755 E 55th St Unit 804
- 5400 S Hyde Park Blvd Unit 10C
- 5484 S Hyde Park Blvd
- 5340 S Hyde Park Blvd Unit 2
- 5433 S Cornell Ave Unit 3N
- 5300 S Shore Dr Unit 63
- 5449 S East View Park Unit 5449
- 5449 S East View Park Unit 5449
- 5449 S East View Park Unit 1
- 5447 S East View Park Unit 5447
- 5447 S East View Park Unit 5447
- 5447 S East View Park Unit 5447
- 5447 S East View Park Unit 3
- 5447 S East View Park Unit 2
- 5451 S East View Park Unit 5451
- 5451 S East View Park Unit 2
- 5445 S East View Park
- 5445 S East View Park Unit 2
- 5443 S East View Park Unit 5443
- 5443 S East View Park Unit 5443
- 5443 S East View Park Unit 5443
- 5443 S East View Park Unit 3
- 5441 S East View Park Unit 5441
- 5441 S East View Park Unit 5441
- 5441 S East View Park Unit 5441
- 5441 S East View Park Unit 1
