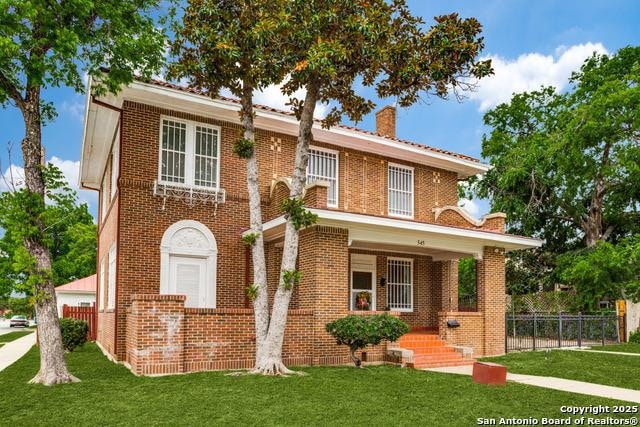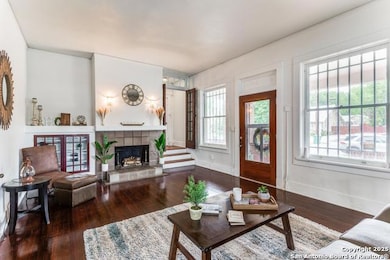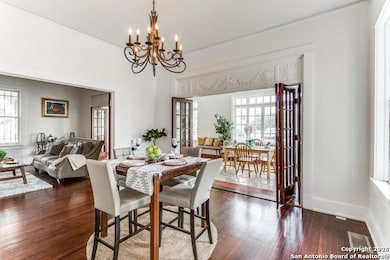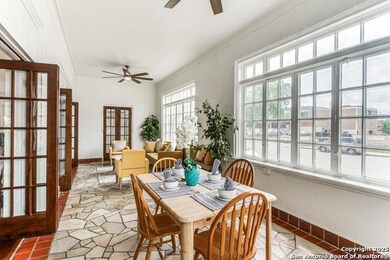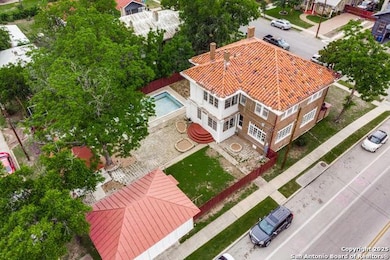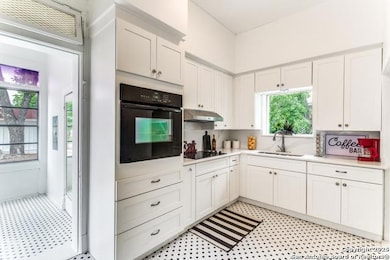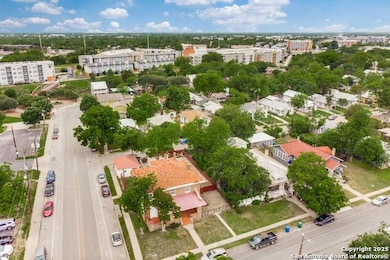
545 Adams St San Antonio, TX 78210
King William NeighborhoodEstimated payment $5,494/month
Highlights
- In Ground Pool
- High Ceiling
- Multiple Living Areas
- Wood Flooring
- No HOA
- Eat-In Kitchen
About This Home
Step into timeless elegance with this extraordinary 110-year-old Craftsman home, one of the few solid masonry properties in San Antonio’s prestigious King William Historic District. As you enter, you're welcomed by a breathtaking 30' x 12' sunroom, bathed in natural light from a wall of original windows which creates a golden, inviting glow throughout the space.
This rare architectural treasure showcases original longleaf pine floors, a hallmark of its rich heritage, and is filled with exquisite historic details, including a grand central fireplace and intricate masonry artwork above the interior doorways.
The thoughtfully designed layout includes a charming 9' x 9' upstairs kitchen, a cozy 6' x 6' breakfast nook just off the master suite, and two separate casitas (188 sq ft and 439 sq ft), offering endless potential for guest accommodations, studio space, or income-producing rentals.
Enjoy the classic look of the original clay tile roof paired with modern upgrades, including two brand new HVAC systems for year-round comfort. The property also features an iconic Esther Williams swimming pool, ready for restoration. Professional renovation bids have been secured to help you envision its transformation into a luxurious backyard retreat.
Situated just steps from the San Antonio Riverwalk and within walking distance to Southtown, the Blue Star Arts Complex, and Lavaca, this home offers unmatched access to the city’s most vibrant cultural and culinary destinations.
As an added bonus, the King William Parade passes directly in front of the home during Fiesta, making this property not only a residence but a front-row seat to one of San Antonio’s most cherished traditions.
Don’t miss your chance to own a piece of San Antonio history with this exceptional property!
Listing Agent
Keller Williams Heritage Brokerage Phone: (210) 493-3030 License #0658231 Listed on: 06/24/2025

Home Details
Home Type
- Single Family
Est. Annual Taxes
- $21,073
Year Built
- Built in 1915
Lot Details
- 9,322 Sq Ft Lot
- East Facing Home
Parking
- 2 Car Garage
Home Design
- Brick Exterior Construction
- Pillar, Post or Pier Foundation
- Tile Roof
- Wood Siding
Interior Spaces
- 2,948 Sq Ft Home
- 2-Story Property
- High Ceiling
- Ceiling Fan
- Chandelier
- Living Room with Fireplace
- Multiple Living Areas
- Wood Flooring
- Eat-In Kitchen
Bedrooms and Bathrooms
- 4 Bedrooms | 2 Main Level Bedrooms
Schools
- Outside School District Elementary And Middle School
- Outside School District High School
Additional Features
- In Ground Pool
- Central Heating and Cooling System
Community Details
- No Home Owners Association
- King William Subdivision
Listing and Financial Details
- Assessor Parcel Number 029150040110
- Tax Block 4
Map
Home Values in the Area
Average Home Value in this Area
Property History
| Date | Event | Price | Change | Sq Ft Price |
|---|---|---|---|---|
| 07/18/2025 07/18/25 | Price Changed | $675,000 | -3.4% | $229 / Sq Ft |
| 06/24/2025 06/24/25 | For Sale | $699,000 | -- | $237 / Sq Ft |
Similar Homes in San Antonio, TX
Source: Unlock MLS (Austin Board of REALTORS®)
MLS Number: 4988162
APN: 02915-004-0110
- 539 Wickes St
- 510 Adams St
- 604 Mission St
- 619 Cedar St
- 419 Wickes St
- 331 Wickes St
- 1510 S Saint Mary's St
- 134 Playmoor St
- 130 Playmoor St
- 138 Playmoor St
- 118 Playmoor St
- 150 Playmoor St
- 114 W Carolina St
- 317 Wickes St
- 114 Biering Ave
- 1518 S Saint Mary's St
- 414 Mission St
- 1117 S Presa St
- 214 Vance St
- 130 Vitra Place
- 619 Cedar St
- 638 Cedar St
- 227 Claudia St Unit 2
- 1714 S Saint Mary's St Unit 8
- 1714 S Saint Mary's St Unit 7
- 1714 S Saint Mary's St Unit 6
- 1714 S Saint Mary's St Unit 5
- 1714 S Saint Mary's St Unit 4
- 1714 S Saint Mary's St Unit 3
- 1714 S Saint Mary's St Unit 2
- 1303 S Saint Marys St Unit R
- 137 Lotus St
- 402 Mission St Unit 4
- 516 E Guenther St Unit D
- 228 Lotus Ave Unit 228 Lotus Avenue
- 430 Clay St Unit 5
- 331 Simon
- 125 Blue Star
- 111 Probandt St
- 203 Devine St Unit 2
