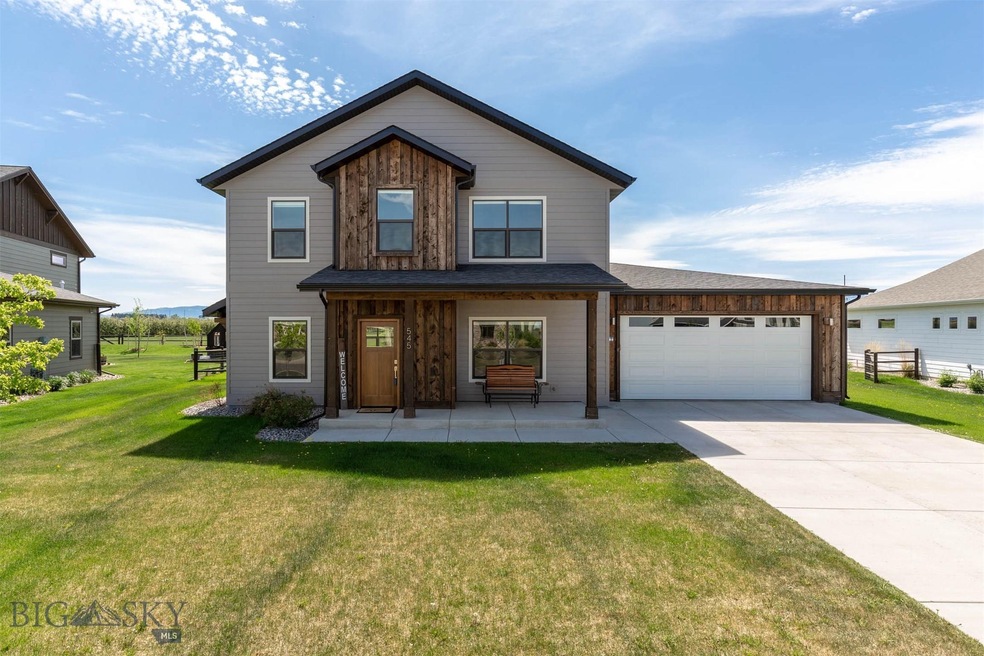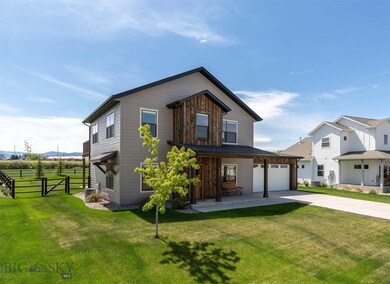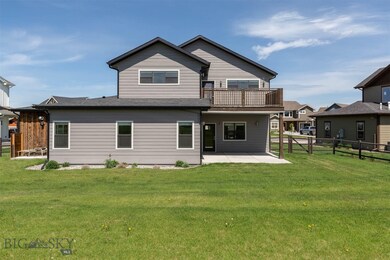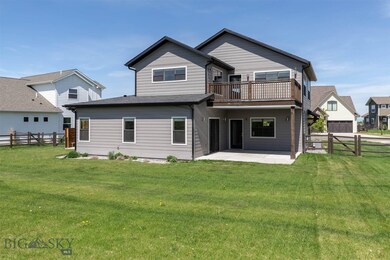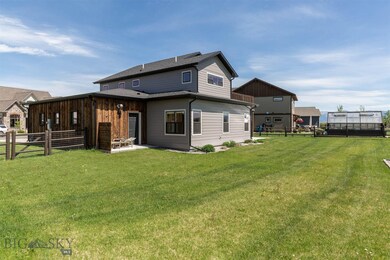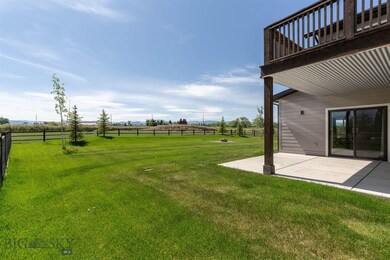
545 Arrow Trail Bozeman, MT 59718
Four Corners NeighborhoodEstimated Value: $1,066,000 - $1,104,000
Highlights
- Custom Home
- Views of a Farm
- Wood Flooring
- Monforton Elementary School Rated A
- Deck
- Lawn
About This Home
As of July 2020Beautiful home, gorgeous views, well positioned! Located in Bozeman's premier & highly coveted Middle Creek Parklands. This two-story home features 4 Bedrooms, 3 bathrooms, 2 car garage, and A/C. With over-sized windows throughout, the home is light and bright with picturesque mountain views around every corner. The kitchen has solid cabinetry with granite counter tops, upgraded SS appliances, a large center island with storage, and walk-in pantry. Main level master bedroom, complete with full bath, soaking tub, tile shower, and walk-in closet w/custom shelving. Upstairs, you'll find a large family/theater room, three large bedrooms, full bath, and spacious walk out deck. Enjoy the large, private, fenced back yard that connects directly to the community trail system. This extraordinary home backs directly to MSU farmland, & the community trail system. This home is close to the highly sought after Monforton K-8 school district. 9 min to shopping, 15 min to airport, & 45 min to Big Sky.
Last Agent to Sell the Property
Big Sky Sotheby's - Bozeman License #BRO-46167 Listed on: 03/27/2020

Home Details
Home Type
- Single Family
Est. Annual Taxes
- $4,581
Year Built
- Built in 2017
Lot Details
- 0.29 Acre Lot
- South Facing Home
- Log Fence
- Split Rail Fence
- Partially Fenced Property
- Perimeter Fence
- Wire Fence
- Landscaped
- Sprinkler System
- Lawn
- Zoning described as RR - Rural Residential
HOA Fees
- $60 Monthly HOA Fees
Parking
- 2 Car Attached Garage
- Garage Door Opener
Property Views
- Farm
- Mountain
Home Design
- Custom Home
- Asphalt Roof
- Wood Siding
- Hardboard
Interior Spaces
- 2,649 Sq Ft Home
- 2-Story Property
- Ceiling Fan
- Gas Fireplace
- Window Treatments
- Fire and Smoke Detector
Kitchen
- Range
- Microwave
- Dishwasher
- Disposal
Flooring
- Wood
- Carpet
- Tile
Bedrooms and Bathrooms
- 4 Bedrooms
- Walk-In Closet
Laundry
- Dryer
- Washer
Outdoor Features
- Deck
- Covered patio or porch
Utilities
- Forced Air Heating and Cooling System
- Heating System Uses Natural Gas
- Phone Available
Listing and Financial Details
- Assessor Parcel Number 00RGG67276
Community Details
Overview
- Association fees include road maintenance, snow removal
- Built by Jess Horlacher
- Middle Creek Parklands Subdivision
Recreation
- Park
- Trails
Ownership History
Purchase Details
Home Financials for this Owner
Home Financials are based on the most recent Mortgage that was taken out on this home.Purchase Details
Home Financials for this Owner
Home Financials are based on the most recent Mortgage that was taken out on this home.Purchase Details
Home Financials for this Owner
Home Financials are based on the most recent Mortgage that was taken out on this home.Similar Homes in Bozeman, MT
Home Values in the Area
Average Home Value in this Area
Purchase History
| Date | Buyer | Sale Price | Title Company |
|---|---|---|---|
| Ratterman Lance J | -- | First American Title Company | |
| Lundvall Joseph | -- | Security Title Company | |
| King Construction & Development Inc | -- | Montana Title & Escrow Inc |
Mortgage History
| Date | Status | Borrower | Loan Amount |
|---|---|---|---|
| Open | Ratterman Lance J | $487,960 | |
| Previous Owner | Lundvall Joseph | $334,500 | |
| Previous Owner | King Construction & Development Inc | $294,160 |
Property History
| Date | Event | Price | Change | Sq Ft Price |
|---|---|---|---|---|
| 07/24/2020 07/24/20 | Sold | -- | -- | -- |
| 06/24/2020 06/24/20 | Pending | -- | -- | -- |
| 03/27/2020 03/27/20 | For Sale | $624,950 | +18.1% | $236 / Sq Ft |
| 06/30/2017 06/30/17 | Sold | -- | -- | -- |
| 05/31/2017 05/31/17 | Pending | -- | -- | -- |
| 07/18/2016 07/18/16 | For Sale | $529,000 | -- | $210 / Sq Ft |
Tax History Compared to Growth
Tax History
| Year | Tax Paid | Tax Assessment Tax Assessment Total Assessment is a certain percentage of the fair market value that is determined by local assessors to be the total taxable value of land and additions on the property. | Land | Improvement |
|---|---|---|---|---|
| 2024 | $5,680 | $1,026,400 | $0 | $0 |
| 2023 | $5,990 | $1,030,400 | $0 | $0 |
| 2022 | $4,530 | $649,400 | $0 | $0 |
| 2021 | $5,064 | $649,400 | $0 | $0 |
| 2020 | $4,621 | $509,900 | $0 | $0 |
| 2019 | $4,581 | $509,900 | $0 | $0 |
| 2018 | $4,573 | $471,400 | $0 | $0 |
| 2017 | $4,199 | $471,400 | $0 | $0 |
| 2016 | $1,396 | $94,999 | $0 | $0 |
Agents Affiliated with this Home
-
Nathan Knopf

Seller's Agent in 2020
Nathan Knopf
Big Sky Sotheby's - Bozeman
(406) 600-5778
3 in this area
27 Total Sales
-
Amy Brauner

Seller Co-Listing Agent in 2020
Amy Brauner
Big Sky Sotheby's - Bozeman
(406) 600-6260
1 in this area
11 Total Sales
-
Tim Hart

Buyer's Agent in 2020
Tim Hart
Hart Real Estate
(406) 570-5730
4 in this area
82 Total Sales
-
Alyssa Nistler
A
Seller's Agent in 2017
Alyssa Nistler
Alyssa Nistler Real Estate
(406) 579-3227
10 Total Sales
Map
Source: Big Sky Country MLS
MLS Number: 342841
APN: 06-0798-07-3-08-29-0000
- 596 Arrow Trail
- 104 Albrey Trail Unit C
- 646 Arrow Trail
- 50 Pattee Trail
- 342 Parklands Trail
- 16 Defender Ln
- 171 Brave Heart Loop
- 423 Parklands Trail
- 5933 Monforton School Rd
- 327 Dovetail Ln
- 118 Dovetail Ln
- TBD Dovetail Ln
- 33 Oasis Trail
- 25 Big Chief Trail
- 32 Black Bull Trail
- 19 Charger Ln
- 33 Leachman Ln
- 55 Ghost Horse Ln Unit B
- 243 Tinkers Ln
- 23 Ghost Horse Ln Unit A
- 545 Arrow Trail
- 533 Arrow Trail
- 557 Arrow Trail
- 569 Arrow Trail
- 550 Arrow Trail
- 562 Arrowtrail Trail
- 520 Arrow Trail
- 562 Arrow Trail
- 509 Arrow Trail
- 581 Arrow Trail
- Lot 2, B1 Kennedy (Jackrabbit & Laura Louis)
- TBD (Lot 2) Stonegate Dr
- Lot 100 Black Bull Golf Community
- Lot 204 Black Bull Golf Community
- Lot 205 Black Bull Golf Community
- Lot 17 Black Bull Golf Community
- Lot 77 Black Bull Golf Community
- lot 103 Black Bull Golf Community
- lot 187 Black Bull Golf Community
- Lot 350 Black Bull Golf Community
