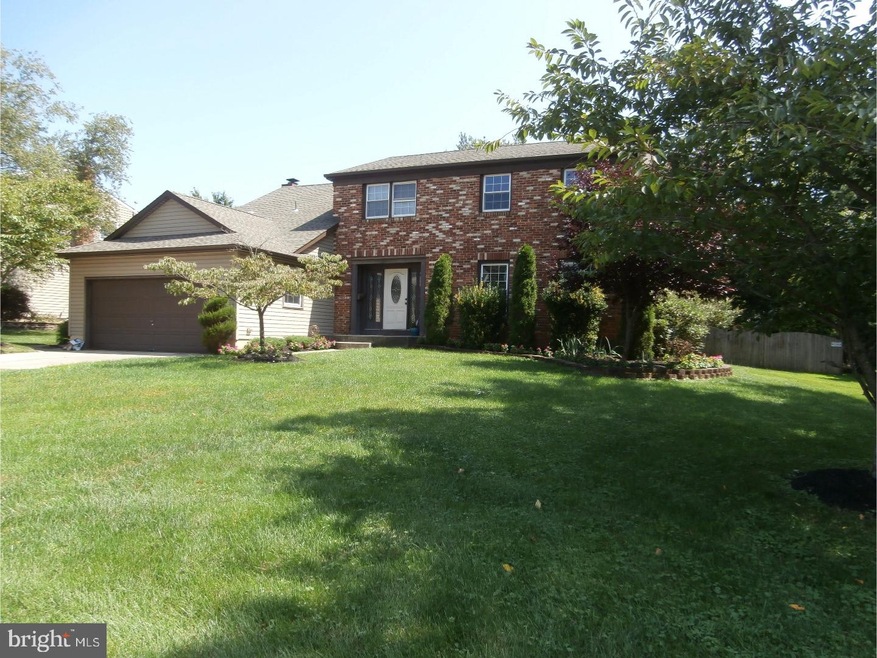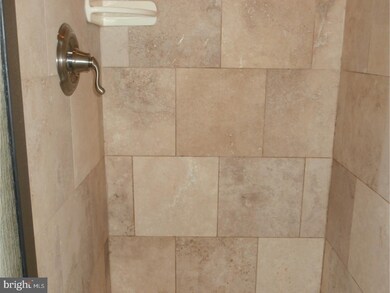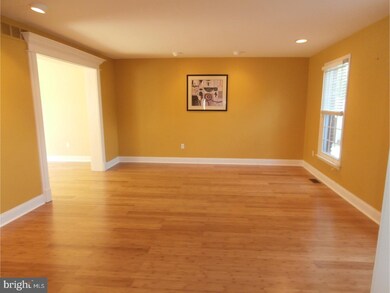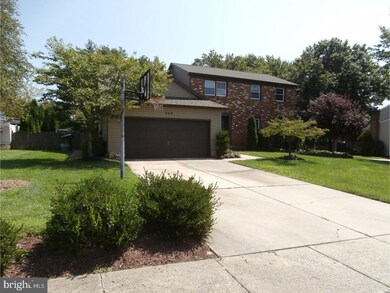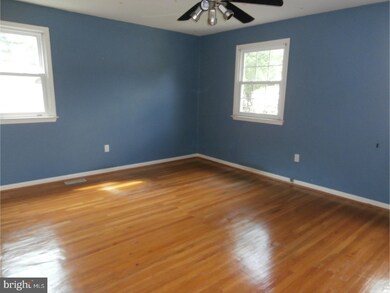
545 Balsam Rd Cherry Hill, NJ 08003
Estimated Value: $613,650 - $732,000
Highlights
- Colonial Architecture
- Wood Flooring
- No HOA
- Bret Harte Elementary School Rated A-
- Whirlpool Bathtub
- 2 Car Direct Access Garage
About This Home
As of December 2017Brick front beauty....spacious Brynwood model in Woodcrest. Don't miss this one! Entire property is beautifully landscaped, inground sprinklers and fully fenced. Enter into a grand foyer with designer tile and custom stair railing. In fact, notice all the flooring on the first floor....tile and hardwood all so sleek looking. Formal rooms living and dining...and beautiful window looking out to the backyard. A cook's kitchen, double ovens, granite counters, stainless appliances and plenty of cabinet and pantry storage (Refrigerator is included) and still space for a full table and chairs. The family room adjoins and features a brick woodburning fireplace and new flooring. A very well planned laundry room w/washtub (washer and dryer are included)...it is truly a utility room as it accesses the outside and also the 2 car garage. And what a wonderful backyard with a huge stamped concrete patio (35x18), great space for entertaining. Upstairs, this layout features a large main bedroom with an updated full bath...and an unbelievable closet with 2 entrances that goes wall to wall! There are hardwood floors throughout the upstairs under existing carpeting. The bedrooms are all furniture sized, with large closets. The home has a finished basement and also a crawl space. There are so many newer features such as roof (6 yrs.) Gas Heater, Air Conditioner and Gas Hot Water Heater (6 yrs)...This is a great house, for a great price in a great neighborhood... close to shopping, major roads into Phila. and New York and Shore Points and as always with real estate, value is in location, location, location!
Last Agent to Sell the Property
RE/MAX Of Cherry Hill License #7939952 Listed on: 08/31/2017

Last Buyer's Agent
Premal Parekh
Keller Williams Realty - Moorestown

Home Details
Home Type
- Single Family
Est. Annual Taxes
- $11,780
Year Built
- Built in 1972
Lot Details
- 0.28 Acre Lot
- Lot Dimensions are 88x140
- Level Lot
- Open Lot
- Property is in good condition
Parking
- 2 Car Direct Access Garage
- 3 Open Parking Spaces
- Garage Door Opener
Home Design
- Colonial Architecture
- Traditional Architecture
- Brick Foundation
- Shingle Roof
- Vinyl Siding
Interior Spaces
- 2,616 Sq Ft Home
- Property has 2 Levels
- Ceiling Fan
- Brick Fireplace
- Family Room
- Living Room
- Dining Room
- Partial Basement
Kitchen
- Eat-In Kitchen
- Butlers Pantry
- Built-In Oven
- Dishwasher
- Disposal
Flooring
- Wood
- Wall to Wall Carpet
- Tile or Brick
Bedrooms and Bathrooms
- 4 Bedrooms
- En-Suite Primary Bedroom
- En-Suite Bathroom
- 2.5 Bathrooms
- Whirlpool Bathtub
- Walk-in Shower
Laundry
- Laundry Room
- Laundry on main level
Outdoor Features
- Patio
Utilities
- Forced Air Heating and Cooling System
- Natural Gas Water Heater
- Cable TV Available
Community Details
- No Home Owners Association
- Built by PAPARONE
- Woodcrest Subdivision, Brynwood Floorplan
Listing and Financial Details
- Tax Lot 00023
- Assessor Parcel Number 09-00528 32-00023
Ownership History
Purchase Details
Home Financials for this Owner
Home Financials are based on the most recent Mortgage that was taken out on this home.Purchase Details
Home Financials for this Owner
Home Financials are based on the most recent Mortgage that was taken out on this home.Purchase Details
Similar Homes in the area
Home Values in the Area
Average Home Value in this Area
Purchase History
| Date | Buyer | Sale Price | Title Company |
|---|---|---|---|
| Dadia Dhaval | $365,000 | Golden Title Agency Llc | |
| Lapinson Paul | $260,000 | -- | |
| Lee Myoung Suk | -- | -- |
Mortgage History
| Date | Status | Borrower | Loan Amount |
|---|---|---|---|
| Open | Dadia Dhaval | $279,000 | |
| Closed | Dadia Dhaval | $292,000 | |
| Previous Owner | Lapinson Paul | $200,000 | |
| Previous Owner | Lapinson Paul | $208,000 |
Property History
| Date | Event | Price | Change | Sq Ft Price |
|---|---|---|---|---|
| 12/22/2017 12/22/17 | Sold | $365,000 | -4.2% | $140 / Sq Ft |
| 11/24/2017 11/24/17 | Pending | -- | -- | -- |
| 11/14/2017 11/14/17 | Price Changed | $381,000 | -0.4% | $146 / Sq Ft |
| 11/02/2017 11/02/17 | Price Changed | $382,500 | -0.6% | $146 / Sq Ft |
| 10/12/2017 10/12/17 | Price Changed | $385,000 | -1.3% | $147 / Sq Ft |
| 09/22/2017 09/22/17 | Price Changed | $389,900 | -1.3% | $149 / Sq Ft |
| 08/31/2017 08/31/17 | For Sale | $395,000 | -- | $151 / Sq Ft |
Tax History Compared to Growth
Tax History
| Year | Tax Paid | Tax Assessment Tax Assessment Total Assessment is a certain percentage of the fair market value that is determined by local assessors to be the total taxable value of land and additions on the property. | Land | Improvement |
|---|---|---|---|---|
| 2024 | $12,434 | $295,900 | $78,900 | $217,000 |
| 2023 | $12,434 | $295,900 | $78,900 | $217,000 |
| 2022 | $12,090 | $295,900 | $78,900 | $217,000 |
| 2021 | $12,129 | $295,900 | $78,900 | $217,000 |
| 2020 | $11,981 | $295,900 | $78,900 | $217,000 |
| 2019 | $11,975 | $295,900 | $78,900 | $217,000 |
| 2018 | $11,943 | $295,900 | $78,900 | $217,000 |
| 2017 | $11,780 | $295,900 | $78,900 | $217,000 |
| 2016 | $11,623 | $295,900 | $78,900 | $217,000 |
| 2015 | $11,439 | $295,900 | $78,900 | $217,000 |
| 2014 | $11,312 | $295,900 | $78,900 | $217,000 |
Agents Affiliated with this Home
-
Carolyn Moore

Seller's Agent in 2017
Carolyn Moore
RE/MAX
(609) 605-5902
9 Total Sales
-

Buyer's Agent in 2017
Premal Parekh
Keller Williams Realty - Moorestown
(856) 313-9909
Map
Source: Bright MLS
MLS Number: 1000350353
APN: 09-00528-32-00023
- 421 Doral Dr
- 1800 Fireside Ln
- 1776 Queen Ann Rd
- 1753 Larkspur Rd
- 10 Spring Ct
- 1000 Owl Place
- 7 Wilderness Dr
- 503 Birch Dr
- 32 Southwood Dr
- 54 Manor House Dr
- 2 Equestrian Ln
- 6 N Sunset Dr
- 421 Morris Dr
- 1041 Bobwhite Dr
- 414 Lavender Hill Dr
- 4 Southwood Dr
- 1204 Heartwood Dr
- 12 Vanessa Ct
- 7 Camden Ave
- 28 Vanessa Ct
- 545 Balsam Rd
- 547 Balsam Rd
- 543 Balsam Rd
- 505 Country Club Dr
- 507 Country Club Dr
- 541 Balsam Rd
- 528 Balsam Rd
- 503 Country Club Dr
- 526 Balsam Rd
- 509 Country Club Dr
- 1907 Morris Dr
- 1905 Morris Dr
- 530 Balsam Rd
- 524 Balsam Rd
- 539 Balsam Rd
- 511 Country Club Dr
- 501 Country Club Dr
- 1903 Morris Dr
- 504 Heartwood Rd
- 502 Heartwood Rd
