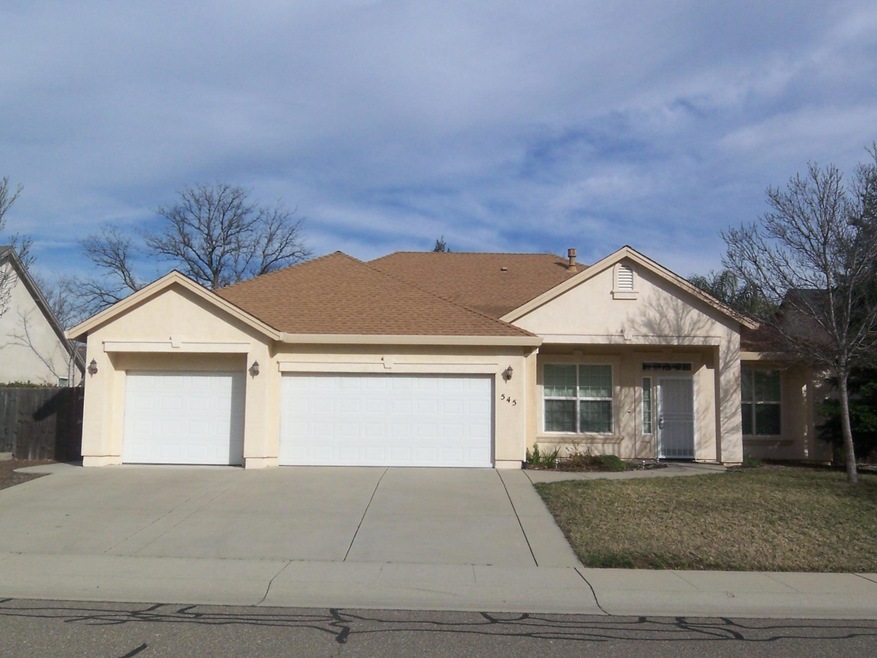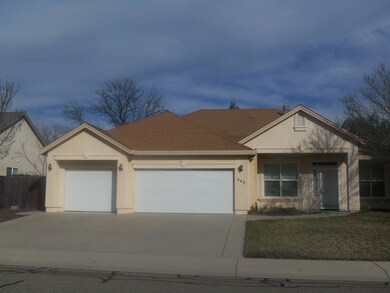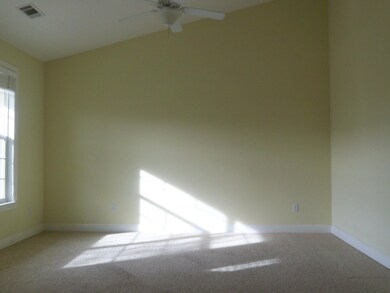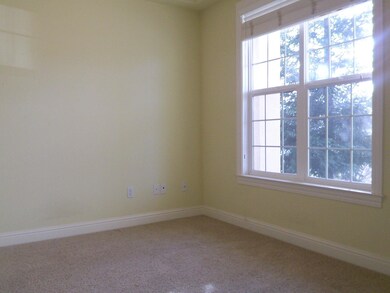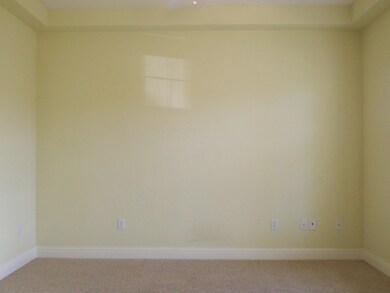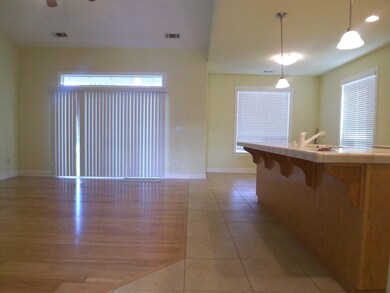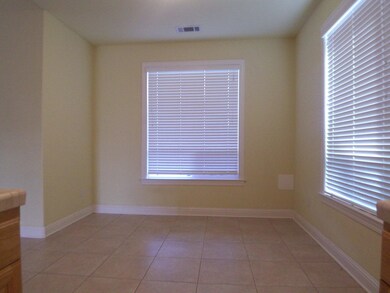
545 Centavo Way Redding, CA 96003
Simpson University Region NeighborhoodHighlights
- Contemporary Architecture
- Vaulted Ceiling
- Eat-In Kitchen
- Foothill High School Rated A-
- No HOA
- Double Vanity
About This Home
As of January 2020A one owner Alder Creek home priced competitively.Designed and built in 2003 by Ochoa and Shehan this 2180 sq. ft. 4bd./2ba. home boasts the amenities of its time. Features include separate living room and great room, 4 spacious bedrooms, an office, covered patio and more.Floor coverings of tile, hardwood and carpet. Park your cars in the 3 car garage. Close to Simpson College and Bethel Church.
Last Agent to Sell the Property
Frank Sacco
Domke Real Estate Professionals, Inc. License #1160745 Listed on: 02/15/2016
Home Details
Home Type
- Single Family
Est. Annual Taxes
- $4,831
Year Built
- Built in 2003
Lot Details
- Sprinkler System
Home Design
- Contemporary Architecture
- Ranch Property
- Slab Foundation
- Composition Roof
- Stucco
Interior Spaces
- 2,180 Sq Ft Home
- 1-Story Property
- Vaulted Ceiling
- Washer and Dryer Hookup
Kitchen
- Eat-In Kitchen
- Breakfast Bar
- Recirculated Exhaust Fan
- Kitchen Island
- Tile Countertops
Bedrooms and Bathrooms
- 4 Bedrooms
- 2 Full Bathrooms
- Double Vanity
Parking
- 3 Parking Spaces
- Off-Street Parking
Schools
- Mountain View Elementary School
- Mountain View Middle School
- Foothill High School
Utilities
- Forced Air Heating and Cooling System
- 220 Volts
Community Details
- No Home Owners Association
- Alder Creek Subdivision
Listing and Financial Details
- Assessor Parcel Number 077-570-024-000
Ownership History
Purchase Details
Home Financials for this Owner
Home Financials are based on the most recent Mortgage that was taken out on this home.Purchase Details
Home Financials for this Owner
Home Financials are based on the most recent Mortgage that was taken out on this home.Purchase Details
Home Financials for this Owner
Home Financials are based on the most recent Mortgage that was taken out on this home.Similar Homes in Redding, CA
Home Values in the Area
Average Home Value in this Area
Purchase History
| Date | Type | Sale Price | Title Company |
|---|---|---|---|
| Grant Deed | $399,000 | Placer Title Company | |
| Grant Deed | $340,000 | Placer Title Company | |
| Grant Deed | $297,500 | Fidelity National Title Co |
Mortgage History
| Date | Status | Loan Amount | Loan Type |
|---|---|---|---|
| Open | $295,000 | New Conventional | |
| Closed | $299,250 | New Conventional | |
| Previous Owner | $295,650 | VA | |
| Previous Owner | $210,000 | Purchase Money Mortgage |
Property History
| Date | Event | Price | Change | Sq Ft Price |
|---|---|---|---|---|
| 01/03/2020 01/03/20 | Sold | $399,000 | -3.4% | $183 / Sq Ft |
| 11/16/2019 11/16/19 | Pending | -- | -- | -- |
| 09/20/2019 09/20/19 | For Sale | $413,000 | +21.5% | $189 / Sq Ft |
| 04/28/2016 04/28/16 | Sold | $340,000 | -2.8% | $156 / Sq Ft |
| 03/21/2016 03/21/16 | Pending | -- | -- | -- |
| 02/15/2016 02/15/16 | For Sale | $349,700 | -- | $160 / Sq Ft |
Tax History Compared to Growth
Tax History
| Year | Tax Paid | Tax Assessment Tax Assessment Total Assessment is a certain percentage of the fair market value that is determined by local assessors to be the total taxable value of land and additions on the property. | Land | Improvement |
|---|---|---|---|---|
| 2025 | $4,831 | $436,360 | $71,084 | $365,276 |
| 2024 | $4,849 | $427,805 | $69,691 | $358,114 |
| 2023 | $4,849 | $419,418 | $68,325 | $351,093 |
| 2022 | $4,680 | $411,195 | $66,986 | $344,209 |
| 2021 | $4,658 | $403,133 | $65,673 | $337,460 |
| 2020 | $4,292 | $368,025 | $64,945 | $303,080 |
| 2019 | $4,196 | $360,810 | $63,672 | $297,138 |
| 2018 | $4,143 | $353,736 | $62,424 | $291,312 |
| 2017 | $4,190 | $346,800 | $61,200 | $285,600 |
| 2016 | $4,248 | $357,181 | $96,078 | $261,103 |
| 2015 | $4,182 | $351,816 | $94,635 | $257,181 |
| 2014 | $3,468 | $305,000 | $45,000 | $260,000 |
Agents Affiliated with this Home
-
S
Seller's Agent in 2020
Skip Murphy
The Address Realty
(530) 356-4500
3 in this area
75 Total Sales
-
E
Seller Co-Listing Agent in 2020
Erin Murphy
The Address Realty
(530) 356-4500
3 in this area
75 Total Sales
-

Buyer's Agent in 2020
Sarah Matthews
Golden Gate Sotheby's International Realty
(530) 526-3603
92 Total Sales
-
F
Seller's Agent in 2016
Frank Sacco
Domke Real Estate Professionals, Inc.
-

Buyer's Agent in 2016
Tanya Mewhirter
Shasta Realty Group
(530) 227-5466
5 in this area
80 Total Sales
Map
Source: Shasta Association of REALTORS®
MLS Number: 16-652
APN: 077-570-024-000
- 619 Casa Buena St
- 2110 Cilantro Dr
- 2154 Harvard Way
- 006 Old Oregon Trail
- 1733 Vera Cruz Trail
- 20038 Juanita Ln
- 1020 Gibralter Rd
- 1784 Collyer Dr
- 1090 Gibralter Rd
- 1232 Crag Walk
- 1217 Crag Walk
- 1063 Belcrest Dr
- 839 Oakmont Dr
- 1200 Lema Rd
- 117 Yolla Bolly Trail
- 19450 Vista Del Monte Ct
- 1854 Whistling Dr
- 2580 Old Alturas Rd
- 1561 Wingsetter Way
- 1407 Fayette Ln
