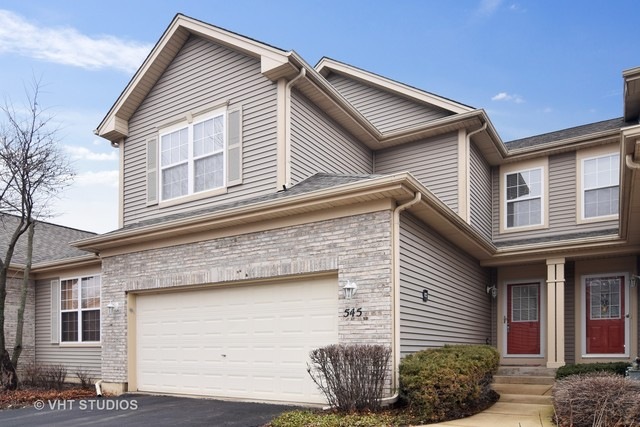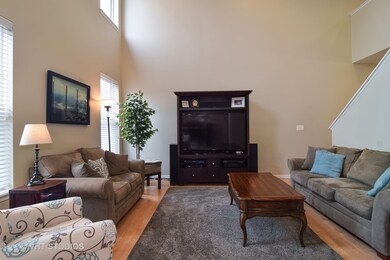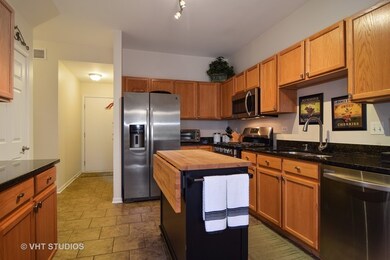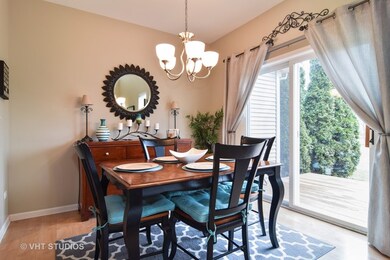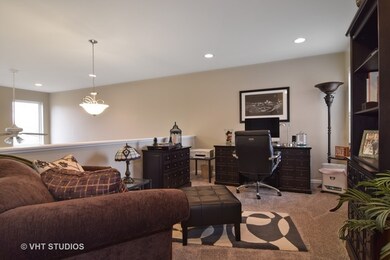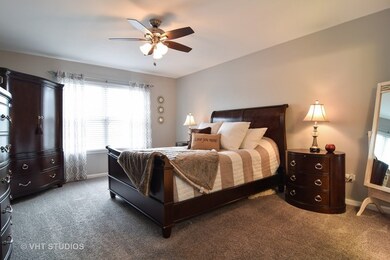
545 Countryfield Ln Elgin, IL 60120
West Hoffman Estates NeighborhoodEstimated Value: $307,872 - $330,000
Highlights
- Vaulted Ceiling
- Walk-In Pantry
- Attached Garage
- Loft
- Stainless Steel Appliances
- Breakfast Bar
About This Home
As of May 2018BEAUTIFULLY UPDATED APPLEFIELD MODEL ! ! ! 2 STORY ENTRY WITH OPEN LIVING AND DINING ROOM. BOASTS SKY HIGH WINDOWS WITH PLENTY OF NATURAL SUNLIGHT. GOURMET KITCHEN WITH 42" CABINETS, GRANITE COUNTER TOPS, ISLAND AND ALL NEWER STAINLESS STEEL APPLIANCES. BEAUTIFUL CERAMIC TILE FLOOR. FIRST FLOOR LAUNDRY WITH NEW WASHER & DRYER 2017. LARGE MASTER BEDROOM WITH VAULTED CEILINGS, WALK-IN CLOSET AND LARGE EN SUITE BATH WITH SEPARATE SHOWER & TUB. SPACIOUS LOFT OVERLOOKING THE LIVING ROOM, MAKES FOR GREAT SITTING AREA/OFFICE OR COULD BE EASILY CONVERTED TO 3RD BEDROOM. FINISHED BASEMENT "TO DIE FOR" WITH "7.1 IN WALL" SURROUND SOUND. BAR WITH LARGE ISLAND & BEVERAGE CENTER FOR ENTERTAINING. HOME BACKS TO OPEN AREA WITH WALKING PATH. ROOF REPLACED IN 2016, HOT WATER HEATER 2014. BRING YOUR FUSSIEST BUYERS!! ALL YOU HAVE TO DO IS MOVE IN!!
Last Buyer's Agent
Susan Ligmanowski
Berkshire Hathaway HomeServices Starck Real Estate License #475131445
Townhouse Details
Home Type
- Townhome
Est. Annual Taxes
- $5,757
Year Built
- 2004
Lot Details
- 2,744
HOA Fees
- $228 per month
Parking
- Attached Garage
- Garage Transmitter
- Garage Door Opener
- Driveway
- Parking Included in Price
- Garage Is Owned
Home Design
- Brick Exterior Construction
- Slab Foundation
- Asphalt Shingled Roof
- Vinyl Siding
Interior Spaces
- Primary Bathroom is a Full Bathroom
- Vaulted Ceiling
- Loft
- Laminate Flooring
- Finished Basement
- Basement Fills Entire Space Under The House
Kitchen
- Breakfast Bar
- Walk-In Pantry
- Oven or Range
- Microwave
- Dishwasher
- Stainless Steel Appliances
- Disposal
Laundry
- Dryer
- Washer
Home Security
Outdoor Features
- Patio
Utilities
- Forced Air Heating and Cooling System
- Heating System Uses Gas
- Lake Michigan Water
Listing and Financial Details
- Homeowner Tax Exemptions
Community Details
Pet Policy
- Pets Allowed
Security
- Storm Screens
Ownership History
Purchase Details
Home Financials for this Owner
Home Financials are based on the most recent Mortgage that was taken out on this home.Purchase Details
Home Financials for this Owner
Home Financials are based on the most recent Mortgage that was taken out on this home.Purchase Details
Purchase Details
Home Financials for this Owner
Home Financials are based on the most recent Mortgage that was taken out on this home.Similar Homes in the area
Home Values in the Area
Average Home Value in this Area
Purchase History
| Date | Buyer | Sale Price | Title Company |
|---|---|---|---|
| Furmanski Paul E | $229,000 | Chicago Title | |
| Bohn Eric | $230,000 | First American Title | |
| Shah Ritesh N | -- | Cti | |
| Talele Swati J | $196,500 | Chicago Title Insurance Comp |
Mortgage History
| Date | Status | Borrower | Loan Amount |
|---|---|---|---|
| Open | Furmanski Paul E | $167,000 | |
| Closed | Furmanski Paul E | $169,000 | |
| Previous Owner | Bohn Eric | $213,951 | |
| Previous Owner | Bohn Eric | $226,213 | |
| Previous Owner | Bohn Eric | $184,000 | |
| Previous Owner | Bohn Eric | $34,500 | |
| Previous Owner | Talele Swati J | $157,100 |
Property History
| Date | Event | Price | Change | Sq Ft Price |
|---|---|---|---|---|
| 05/07/2018 05/07/18 | Sold | $229,000 | -3.4% | $154 / Sq Ft |
| 03/07/2018 03/07/18 | Pending | -- | -- | -- |
| 02/24/2018 02/24/18 | For Sale | $237,000 | -- | $159 / Sq Ft |
Tax History Compared to Growth
Tax History
| Year | Tax Paid | Tax Assessment Tax Assessment Total Assessment is a certain percentage of the fair market value that is determined by local assessors to be the total taxable value of land and additions on the property. | Land | Improvement |
|---|---|---|---|---|
| 2024 | $5,757 | $24,000 | $3,500 | $20,500 |
| 2023 | $5,757 | $24,000 | $3,500 | $20,500 |
| 2022 | $5,757 | $24,000 | $3,500 | $20,500 |
| 2021 | $5,329 | $18,796 | $2,320 | $16,476 |
| 2020 | $5,374 | $18,796 | $2,320 | $16,476 |
| 2019 | $5,422 | $21,120 | $2,320 | $18,800 |
| 2018 | $4,286 | $16,049 | $2,047 | $14,002 |
| 2017 | $4,292 | $16,049 | $2,047 | $14,002 |
| 2016 | $5,556 | $19,933 | $2,047 | $17,886 |
| 2015 | $5,162 | $17,317 | $1,842 | $15,475 |
| 2014 | $5,530 | $18,821 | $1,842 | $16,979 |
| 2013 | $5,329 | $18,821 | $1,842 | $16,979 |
Agents Affiliated with this Home
-
Liz Spencer

Seller's Agent in 2018
Liz Spencer
Baird Warner
(847) 650-1302
5 in this area
102 Total Sales
-
Shirley Spencer
S
Seller Co-Listing Agent in 2018
Shirley Spencer
Baird Warner
(708) 347-6403
3 in this area
57 Total Sales
-

Buyer's Agent in 2018
Susan Ligmanowski
Berkshire Hathaway HomeServices Starck Real Estate
Map
Source: Midwest Real Estate Data (MRED)
MLS Number: MRD09865597
APN: 06-08-301-063-0000
- 690 Countryfield Ln
- 740 Countryfield Ln
- 1402 Kenneth Cir
- 902 Kenneth Cir Unit 6
- 876 Dandridge Ct
- 1179 Pegwood Dr
- 1148 Coldspring Rd
- 236 Stonehurst Dr
- 1510 Dale Dr
- 1351 Windsor Ct
- 605 Cobblestone Ct Unit 605
- 1081 Huntwyck Ct Unit 692
- 731 Bent Ridge Ln Unit 3
- 1073 Woodhill Ct Unit 502
- 128 Dickens Trail
- 130 Stonehurst Dr
- 6063 Delaney Dr Unit 196
- 112 Gloria Dr
- 1034 Willoby Ln
- 110 Gloria Dr
- 545 Countryfield Ln
- 535 Countryfield Ln
- 555 Countryfield Ln
- 525 Countryfield Ln
- 515 Countryfield Ln
- 505 Countryfield Ln
- 645 Countryfield Ln
- 655 Countryfield Ln
- 540 Countryfield Ln
- 540 Countryfield Ln Unit 540
- 530 Countryfield Ln
- 665 Countryfield Ln
- 550 Countryfield Ln
- 520 Countryfield Ln
- 510 Countryfield Ln
- 675 Countryfield Ln
- 570 Countryfield Ln
- 500 Countryfield Ln
- 580 Countryfield Ln
- 685 Countryfield Ln
