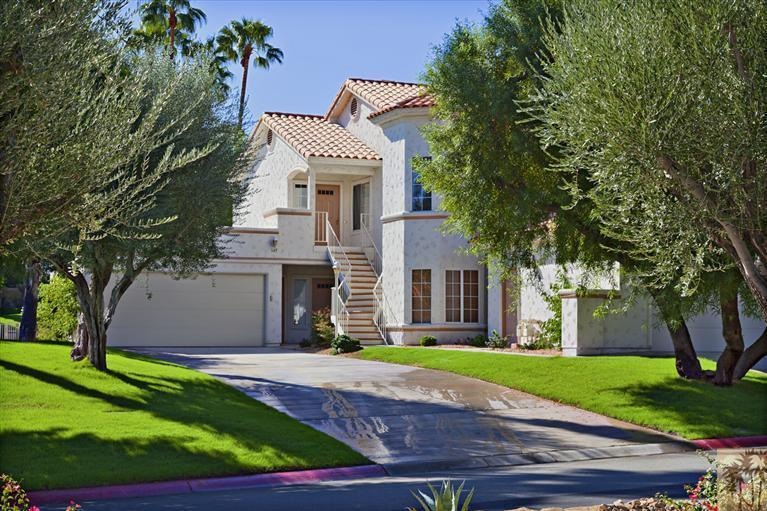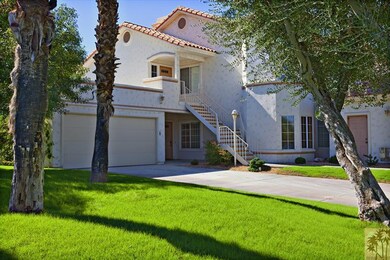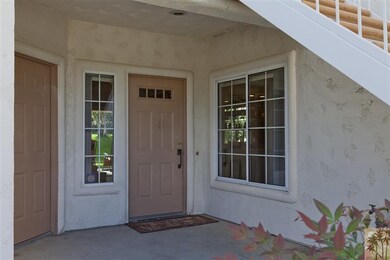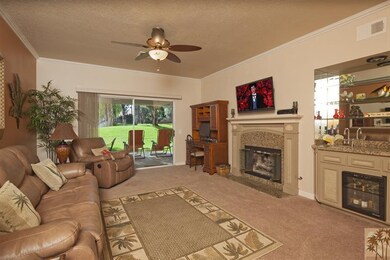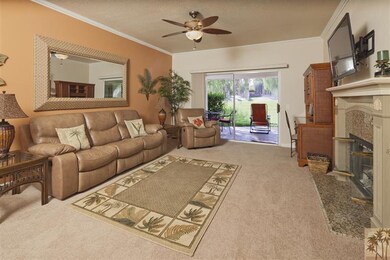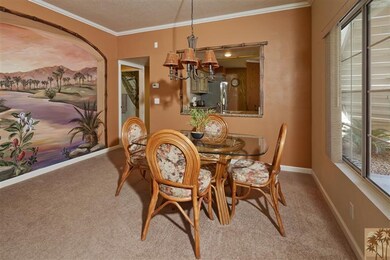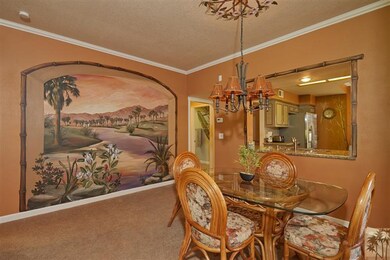
545 Desert Falls Dr E Palm Desert, CA 92211
Desert Falls NeighborhoodHighlights
- Fitness Center
- Spa
- Gated Community
- James Earl Carter Elementary School Rated A-
- Primary Bedroom Suite
- Clubhouse
About This Home
As of February 2017South Facing, Ground Floor Tropical Paradise...Inside & Out! This turnkey furnished 2BD / 2BA condo offers the ideal, lock and leave desert retreat. This South facing end unit overlooks a greenbelt that offers both privacy and easy access to one of the community pools and spas located throughout Desert Falls CC. Inside, you'll find every surface of this home has been enhanced with warm, earth tone paint schemes, new base boards, crown molding, granite appointments, all new appliances and completely remodeled master bath and guest bath. Master bath features marble slab counters with dual vanities and overhead rain shower spray head. The guest bath features new vanity, and custom tile shower with massage jets and rain shower option with wand. The kitchen features new, stainless steel appliances and granite slab counters that match the fireplace surround and wet bar. Check out the attached inventory list for all items included.
Property Details
Home Type
- Condominium
Est. Annual Taxes
- $4,230
Year Built
- Built in 1989
HOA Fees
- $503 Monthly HOA Fees
Home Design
- Turnkey
- Slab Foundation
- Tile Roof
- Stucco Exterior
Interior Spaces
- 1,360 Sq Ft Home
- Wet Bar
- Ceiling Fan
- Blinds
- Living Room with Fireplace
- Dining Area
- Carpet
- Park or Greenbelt Views
Kitchen
- Breakfast Area or Nook
- Dishwasher
- Disposal
Bedrooms and Bathrooms
- 2 Bedrooms
- Primary Bedroom Suite
- Remodeled Bathroom
- 2 Full Bathrooms
- Double Vanity
- Shower Only in Secondary Bathroom
Laundry
- Laundry Room
- Dryer
- Washer
Pool
- Spa
- Outdoor Pool
Utilities
- Forced Air Heating and Cooling System
- Property is located within a water district
- Cable TV Available
Additional Features
- Covered patio or porch
- Sprinklers on Timer
- Ground Level
Listing and Financial Details
- Assessor Parcel Number 626341009
Community Details
Overview
- Association fees include cable TV, security
- Desert Falls Country Club Subdivision
- On-Site Maintenance
- Greenbelt
Amenities
- Clubhouse
- Recreation Room
Recreation
- Tennis Courts
- Sport Court
- Fitness Center
- Community Pool
- Community Spa
Security
- Controlled Access
- Gated Community
Ownership History
Purchase Details
Home Financials for this Owner
Home Financials are based on the most recent Mortgage that was taken out on this home.Purchase Details
Home Financials for this Owner
Home Financials are based on the most recent Mortgage that was taken out on this home.Purchase Details
Purchase Details
Purchase Details
Purchase Details
Home Financials for this Owner
Home Financials are based on the most recent Mortgage that was taken out on this home.Purchase Details
Similar Homes in Palm Desert, CA
Home Values in the Area
Average Home Value in this Area
Purchase History
| Date | Type | Sale Price | Title Company |
|---|---|---|---|
| Grant Deed | $257,500 | Fidelity National Title Comp | |
| Interfamily Deed Transfer | -- | Orange Coast Title Co | |
| Grant Deed | $245,000 | Orange Coast Title Co | |
| Grant Deed | $163,000 | Orange Coast Title Lender Se | |
| Trustee Deed | $123,822 | Accommodation | |
| Grant Deed | $190,000 | Orange Coast Title Co | |
| Grant Deed | $132,500 | Old Republic Title Company |
Mortgage History
| Date | Status | Loan Amount | Loan Type |
|---|---|---|---|
| Previous Owner | $200,000 | New Conventional | |
| Previous Owner | $212,000 | Credit Line Revolving | |
| Previous Owner | $101,000 | Purchase Money Mortgage | |
| Previous Owner | $88,000 | Unknown |
Property History
| Date | Event | Price | Change | Sq Ft Price |
|---|---|---|---|---|
| 02/17/2017 02/17/17 | Sold | $257,500 | -2.8% | $189 / Sq Ft |
| 12/12/2016 12/12/16 | Pending | -- | -- | -- |
| 11/30/2016 11/30/16 | For Sale | $264,900 | +8.1% | $195 / Sq Ft |
| 12/28/2012 12/28/12 | Sold | $245,000 | -2.0% | $180 / Sq Ft |
| 11/05/2012 11/05/12 | For Sale | $249,900 | -- | $184 / Sq Ft |
Tax History Compared to Growth
Tax History
| Year | Tax Paid | Tax Assessment Tax Assessment Total Assessment is a certain percentage of the fair market value that is determined by local assessors to be the total taxable value of land and additions on the property. | Land | Improvement |
|---|---|---|---|---|
| 2023 | $4,230 | $287,241 | $71,808 | $215,433 |
| 2022 | $3,954 | $281,609 | $70,400 | $211,209 |
| 2021 | $3,842 | $276,088 | $69,020 | $207,068 |
| 2020 | $3,777 | $273,258 | $68,313 | $204,945 |
| 2019 | $3,710 | $267,901 | $66,974 | $200,927 |
| 2018 | $3,645 | $262,649 | $65,662 | $196,987 |
| 2017 | $3,230 | $229,000 | $57,000 | $172,000 |
| 2016 | $3,439 | $248,000 | $62,000 | $186,000 |
| 2015 | $3,365 | $244,000 | $61,000 | $183,000 |
| 2014 | $3,225 | $232,000 | $58,000 | $174,000 |
Agents Affiliated with this Home
-
S
Seller's Agent in 2017
Steven Stefani
Keller Williams Realty
-
L
Seller Co-Listing Agent in 2017
Lynda Stefani
Keller Williams Realty
-
B
Buyer's Agent in 2017
Beth Cummins
HK Lane Real Estate
-
Josh Essig

Seller's Agent in 2012
Josh Essig
(760) 898-9729
26 Total Sales
-
Julie Essig

Seller Co-Listing Agent in 2012
Julie Essig
(760) 989-7034
58 Total Sales
-
Debra Kovacs

Buyer's Agent in 2012
Debra Kovacs
CENTURY 21 Affiliated
(949) 350-0146
112 Total Sales
Map
Source: California Desert Association of REALTORS®
MLS Number: 21464611
APN: 626-341-009
- 371 Muirfield Dr
- 370 Muirfield Dr
- 373 Links Dr
- 523 Desert Falls Dr N
- 529 Desert Falls Dr N
- 408 Oakmont Dr
- 510 Desert Falls Dr N
- 491 Desert Falls Dr N
- 291 Vista Royale Cir W Unit 291
- 292 Vista Royale Cir W
- 280 Vista Royale Cir W
- 651 Vista Lago Cir N
- 465 Desert Falls Dr N
- 38830 Desert Mirage Dr
- 172 Torrey Pine Dr
- 648 Vista Lago Cir N
- 38610 Desert Mirage Dr
- 190 Firestone Dr
- 684 Vista Lago Cir N
- 247 Vista Royale Cir W
