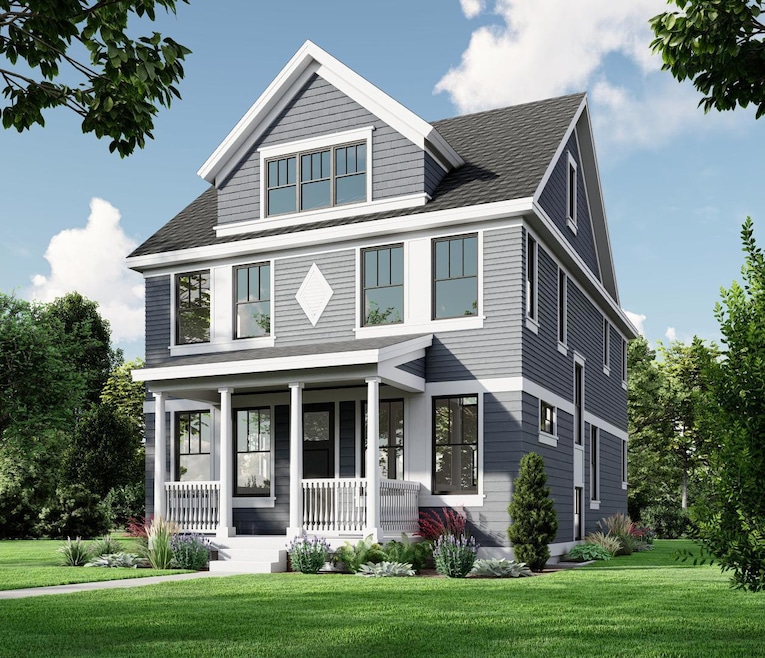
545 Holly Ave Saint Paul, MN 55102
Summit-University NeighborhoodEstimated payment $7,706/month
Highlights
- New Construction
- Great Room
- Game Room
- Central Senior High School Rated A-
- No HOA
- 2-minute walk to Holly Park
About This Home
Welcome future home nestled in the heart of the historic and prestigious Cathedral Hill neighborhood. Designed and built with meticulous attention to detail by Paragon Custom Homes, this exceptional residence offers a seamless blend of timeless elegance and modern comfort. Step inside this sprawling 4-bedroom, 4-bathroom masterpiece and be greeted by an open-concept layout flooded with natural light and beautiful hardwood floors. The gourmet kitchen, equipped with state-of-the-art appliances and custom cabinetry, serves as the perfect hub for culinary creations and memorable gatherings. Each of the spacious bedrooms offers a serene retreat. The magnificent master suite is a sanctuary of luxury, boasting a walk-in closet and a lavish bathroom with a soaking tub and a separate glass-enclosed shower. The expansive living areas provide endless possibilities for relaxation and entertainment, while the thoughtfully designed outdoor space is perfect for al fresco dining and enjoying Minnesota’s seasons. The detached garage, which includes a loft above, adds convenience and versatility— ideal for additional storage or a spacious office. Located in the charming and historic Cathedral Hill area, this home positions you just moments away from quaint boutiques, acclaimed restaurants, and vibrant cultural attractions, offering the best of Saint Paul living. Discover unparalleled craftsmanship and sophistication in this to-be-built dream home by Paragon Custom Homes—where luxury meets lifestyle. Don't miss the opportunity to shape your future in this exclusive community.
Home Details
Home Type
- Single Family
Year Built
- Built in 2024 | New Construction
Lot Details
- 5,706 Sq Ft Lot
- Lot Dimensions are 40x143
- Infill Lot
Parking
- 2 Car Garage
- Heated Garage
- Insulated Garage
- Garage Door Opener
Home Design
- Pitched Roof
- Architectural Shingle Roof
- Shake Siding
Interior Spaces
- 2-Story Property
- Great Room
- Living Room with Fireplace
- Home Office
- Game Room
Kitchen
- Walk-In Pantry
- Double Oven
- Cooktop
- Microwave
- Dishwasher
- Stainless Steel Appliances
- Disposal
- The kitchen features windows
Bedrooms and Bathrooms
- 4 Bedrooms
Laundry
- Dryer
- Washer
Finished Basement
- Sump Pump
- Drain
- Basement Window Egress
Eco-Friendly Details
- Electronic Air Cleaner
- Air Exchanger
Utilities
- Forced Air Zoned Cooling and Heating System
- Humidifier
- 200+ Amp Service
Additional Features
- Porch
- Sod Farm
Community Details
- No Home Owners Association
- Built by PARAGON CUSTOM HOMES
- Woodland Park Addition Subdivision
Listing and Financial Details
- Assessor Parcel Number 012823230262
Map
Home Values in the Area
Average Home Value in this Area
Property History
| Date | Event | Price | Change | Sq Ft Price |
|---|---|---|---|---|
| 08/20/2025 08/20/25 | For Sale | $375,000 | -68.6% | -- |
| 07/14/2025 07/14/25 | For Sale | $1,195,000 | -- | $374 / Sq Ft |
Similar Homes in Saint Paul, MN
Source: NorthstarMLS
MLS Number: 6752362
- 89 Kent St Unit 3
- 520 Holly Ave
- 518 Laurel Ave
- 542 Portland Ave
- 117 MacKubin St Unit 1
- 563 Laurel Ave Unit 9
- 463 Ashland Ave
- 629 Portland Ave
- 506 Summit Ave
- 598 Summit Ave Unit 5981
- 650 Holly Ave
- 505 Selby Ave Unit 9
- 666 Ashland Ave Unit 5
- 438 Portland Ave Unit 7
- 676 Ashland Ave Unit 8
- 422 Laurel Ave
- 442 Summit Ave Unit 6
- 11 Summit Ct Unit 11
- 421 Summit Ave Unit 2
- 506 Grand Hill
- 501 Ashland Ave
- 443 Ashland Ave
- 657 Ashland Ave
- 78 Arundel St
- 666 Ashland Ave Unit 6
- 669 Laurel Ave Unit 2
- 665 Selby Ave
- 400 Selby Ave
- 628-636 Grand Ave
- 385 Laurel Ave Unit 307
- 695 Grand Ave
- 149 Virginia St
- 351 Grand Ave
- 722 Grand Ave
- 722 Grand Ave Unit C
- 255 Western Ave N
- 826 Selby Ave
- 830 Grand Ave Unit 5
- 797 Iglehart Ave
- 749 Linwood Ave



