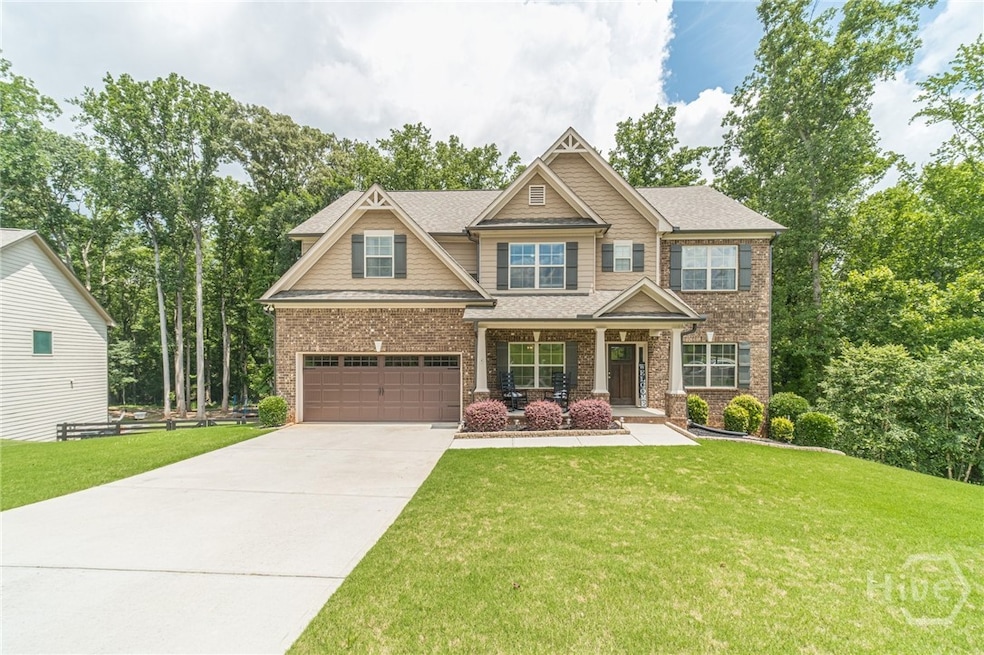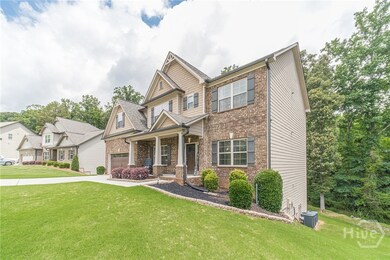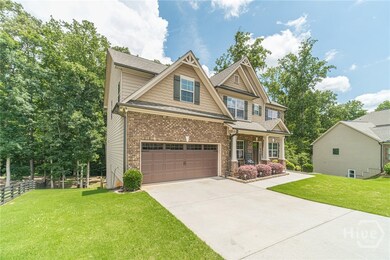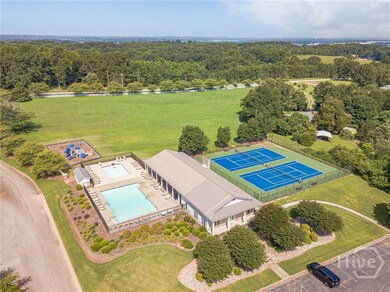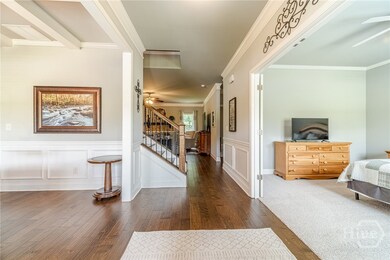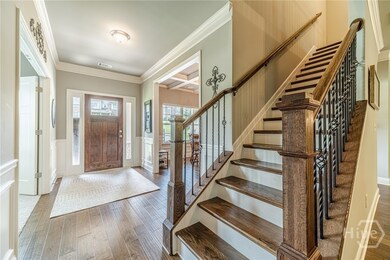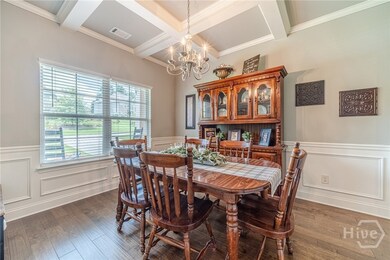545 Jefferson Blvd Jefferson, GA 30549
Estimated payment $3,515/month
Highlights
- Primary Bedroom Suite
- Traditional Architecture
- Country Kitchen
- Jefferson Academy Rated A
- High Ceiling
- 2 Car Attached Garage
About This Home
Seller Offering $7,500 toward buyer's closing cost, subject to terms and conditions! Welcome to 545 Jefferson Blvd in the sought-after Jefferson City School District! This home features 6 bedrooms, 4 full baths with classic crows feet on the front elevation, cedar shake and brick front, and a 30-year architectural shingle roof. Covered front porch and covered back deck overlooking a private backyard with a creek. Step inside the foyer where hand-scaped hardwood flooring leads into a beautiful dining room with coffered ceilings, brushed nickel lighting, and large windows with 2-inch faux blinds throughout. The family room boasts a stone fireplace with a cedar mantle. Oversized owners' suite with triple tray ceiling, sitting area, spa-like bathroom featuring tiled flooring and oversized tiled shower. The basement features its own living room, office area, kitchenette, and secondary laundry room. This swim/tennis community has it all!
Co-Listing Agent
Mary Compton
Keller Williams Realty Atlanta License #384333
Home Details
Home Type
- Single Family
Est. Annual Taxes
- $6,441
Year Built
- Built in 2018
Lot Details
- 0.39 Acre Lot
Parking
- 2 Car Attached Garage
Home Design
- Traditional Architecture
- Brick Exterior Construction
- Concrete Perimeter Foundation
Interior Spaces
- 3,150 Sq Ft Home
- 2-Story Property
- Tray Ceiling
- High Ceiling
- Free Standing Fireplace
- Entrance Foyer
- Living Room with Fireplace
- Laundry Room
- Basement
Kitchen
- Country Kitchen
- Convection Oven
- Range
- Microwave
- Kitchen Island
Bedrooms and Bathrooms
- 6 Bedrooms
- Primary Bedroom Upstairs
- Primary Bedroom Suite
- 4 Full Bathrooms
- Double Vanity
Schools
- Jefferson Elementary And Middle School
- Jefferson High School
Utilities
- Cooling Available
- Heat Pump System
- Electric Water Heater
- Septic Tank
Community Details
- Property has a Home Owners Association
Listing and Financial Details
- Assessor Parcel Number 079B-027
Map
Home Values in the Area
Average Home Value in this Area
Tax History
| Year | Tax Paid | Tax Assessment Tax Assessment Total Assessment is a certain percentage of the fair market value that is determined by local assessors to be the total taxable value of land and additions on the property. | Land | Improvement |
|---|---|---|---|---|
| 2024 | $6,441 | $234,200 | $28,000 | $206,200 |
| 2023 | $6,441 | $208,920 | $28,000 | $180,920 |
| 2022 | $5,446 | $170,000 | $28,000 | $142,000 |
| 2021 | $5,316 | $163,000 | $21,000 | $142,000 |
| 2020 | $4,532 | $129,960 | $21,000 | $108,960 |
| 2019 | $4,408 | $124,560 | $12,800 | $111,760 |
| 2018 | $459 | $12,800 | $12,800 | $0 |
| 2017 | $468 | $12,800 | $12,800 | $0 |
| 2016 | $441 | $12,000 | $12,000 | $0 |
| 2015 | $295 | $8,000 | $8,000 | $0 |
| 2014 | $95 | $8,000 | $8,000 | $0 |
| 2013 | -- | $2,000 | $2,000 | $0 |
Property History
| Date | Event | Price | List to Sale | Price per Sq Ft |
|---|---|---|---|---|
| 11/18/2025 11/18/25 | Price Changed | $564,900 | -0.9% | $179 / Sq Ft |
| 11/09/2025 11/09/25 | Price Changed | $569,900 | -0.9% | $181 / Sq Ft |
| 10/30/2025 10/30/25 | Price Changed | $574,900 | -0.9% | $183 / Sq Ft |
| 10/23/2025 10/23/25 | For Sale | $579,900 | -- | $184 / Sq Ft |
Purchase History
| Date | Type | Sale Price | Title Company |
|---|---|---|---|
| Warranty Deed | $342,950 | -- | |
| Warranty Deed | $272,000 | -- | |
| Warranty Deed | $339,200 | -- | |
| Quit Claim Deed | -- | -- | |
| Deed | $3,000 | -- | |
| Deed | -- | -- |
Mortgage History
| Date | Status | Loan Amount | Loan Type |
|---|---|---|---|
| Open | $300,000 | New Conventional |
Source: CLASSIC MLS (Athens Area Association of REALTORS®)
MLS Number: CL342610
APN: 079B-027
- 2144 Hog Mountain Rd
- 1992 Storey Ln
- 2821 Hog Mountain Rd
- 567 Storey Ln
- 525 Storey Ln
- 445 Katherine Dr
- 430 Katherine Dr
- 3686 Highway 129 N
- 66 Highland Dr
- 1841 Jett Roberts Rd
- 1681 Jett Roberts Rd
- Southport Plan at Traditions of Braselton
- Jamestown Plan at Traditions of Braselton
- Woodland Plan at Traditions of Braselton
- Madison Plan at Traditions of Braselton
- Georgetown Plan at Traditions of Braselton
- 301 Emily Forest Way
- 575 Concord Rd
- 25 Jefferson Walk Cir
- 304 Red Cap Cir
- 180 Laurel Oaks Ln
- 886 Jefferson Walk Cir
- 743 Sycamore St
- 895 Lynn Ave
- 66 Woodmont Ln Unit ID1302817P
- 1160 River Mist Cir
- 1389 River Mist Cir
- 43 Cactus Blossom Ct
- 639 Independence Ave
- 215 Holly Way
- 478 Gadwall Cir
- 373 Merigold Way
- 668 River Mist Cir
- 583 Danielsville St
- 11 Darling Ln
- 115 Wynn Way
