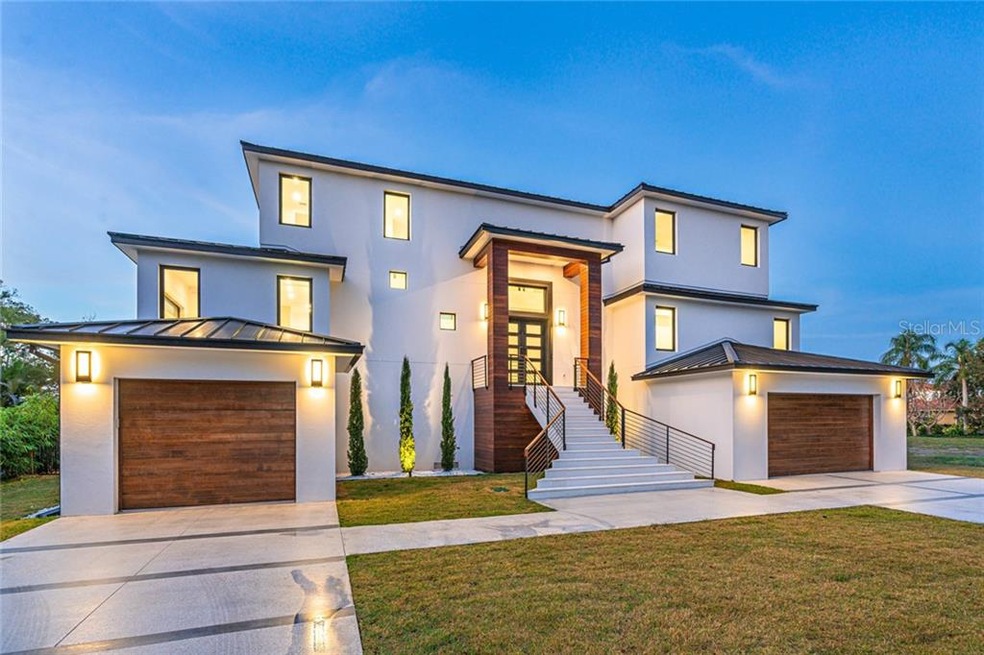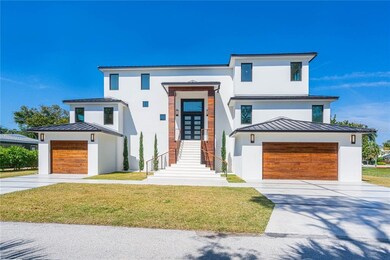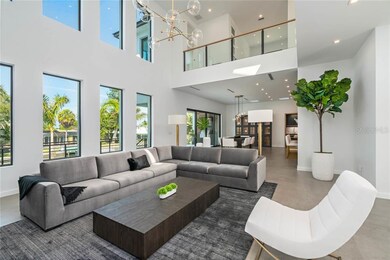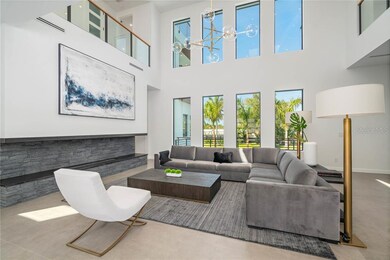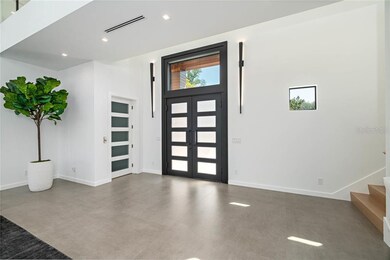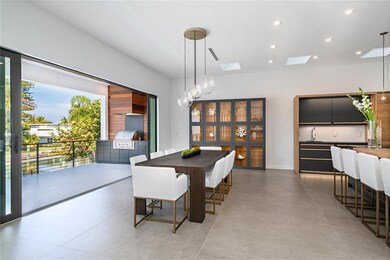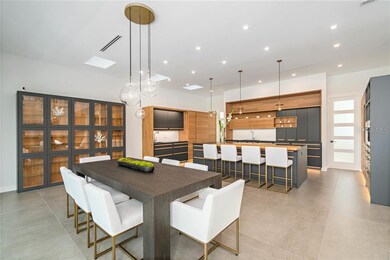
545 Kingfisher Ln Longboat Key, FL 34228
Highlights
- 100 Feet of Waterfront
- Access To Intracoastal Waterway
- New Construction
- Southside Elementary School Rated A
- Private Beach
- Heated In Ground Pool
About This Home
As of March 2023New Construction– Custom Longboat Key waterfront home. Live the Longboat lifestyle to the fullest in this custom built modern canal front Longboat Key home. 4,646sf of interior living space with 4 en-suite beds/baths and outdoor areas accented by teak decks to enhance the active Longboat Key lifestyle. No detail has been overlooked in this open floorplan custom built home with dramatic wide shell stone stair entrance, massive 60-inch ceramic tile flooring, 20-foot ceilings, skylights, lap-pool with 2 waterfall features, outdoor kitchen adjacent to indoor kitchen, and 5-car garage. Well equipped kitchen includes top of the line appliances, wine cooler, and built-in coffee machine - Miele, Sub-Zero, and Ignis. Leathered granite and quartz surfaces are the perfect complement to the custom hardwood cabinets with LED under lighting. Watch the sunset and fireworks displays from the teak rooftop observation deck – with panoramic view from Sarasota and John Ringling’s Ca’D’Zan to the Gulf of Mexico. Located in Longboat Key Estates, this modern canal front home is centrally located on a 65 foot wide deep water canal – 5-miles north to the Gulf of Mexico via. Longboat Pass, and 5-miles south, via. New Pass. Less than 2-miles to the Longboat Key Club (Harbourside Golf Course, Moorings Yacht Club, Tennis Gardens, restaurants, and other club amenities) – and Just across Gulf of Mexico Drive from Florida’s most beautiful beach – and private (community) beach pavilion. Must See.
Last Agent to Sell the Property
MICHAEL SAUNDERS & COMPANY License #3018579 Listed on: 12/30/2019

Home Details
Home Type
- Single Family
Est. Annual Taxes
- $6,867
Year Built
- Built in 2019 | New Construction
Lot Details
- 0.27 Acre Lot
- 100 Feet of Waterfront
- Property fronts a saltwater canal
- Property fronts a private road
- Private Beach
- Public Beach
- Street terminates at a dead end
- South Facing Home
- Child Gate Fence
- Level Lot
- Well Sprinkler System
- Landscaped with Trees
- Property is zoned R4SF
HOA Fees
- $71 Monthly HOA Fees
Parking
- 6 Car Attached Garage
- Split Garage
- Workshop in Garage
- Tandem Parking
- Garage Door Opener
- Driveway
- On-Street Parking
- Parking Garage Space
- Open Parking
Property Views
- Full Bay or Harbor
- Canal
Home Design
- Contemporary Architecture
- Elevated Home
- Slab Foundation
- Metal Roof
- Block Exterior
- Stucco
Interior Spaces
- 4,646 Sq Ft Home
- 3-Story Property
- Open Floorplan
- Wet Bar
- Built-In Features
- Bar Fridge
- Vaulted Ceiling
- Ceiling Fan
- Skylights
- Non-Wood Burning Fireplace
- Insulated Windows
- Sliding Doors
- Family Room with Fireplace
- Great Room
- Family Room Off Kitchen
- Combination Dining and Living Room
- Thermal Attic Fan
Kitchen
- Eat-In Kitchen
- Built-In Convection Oven
- Cooktop
- Recirculated Exhaust Fan
- Microwave
- Freezer
- Ice Maker
- Dishwasher
- Wine Refrigerator
- Stone Countertops
- Solid Wood Cabinet
- Disposal
Flooring
- Wood
- Concrete
- Epoxy
- Porcelain Tile
Bedrooms and Bathrooms
- 4 Bedrooms
- Primary Bedroom on Main
- Split Bedroom Floorplan
- Walk-In Closet
Laundry
- Laundry Room
- Dryer
- Washer
Home Security
- Security System Owned
- Fire and Smoke Detector
Pool
- Heated In Ground Pool
- In Ground Spa
- Gunite Pool
- Saltwater Pool
- Pool is Self Cleaning
- Outdoor Shower
- Pool Tile
- Auto Pool Cleaner
- Pool Lighting
Outdoor Features
- Access To Intracoastal Waterway
- Access to Bay or Harbor
- Access to Saltwater Canal
- Seawall
- Balcony
- Deck
- Covered patio or porch
- Outdoor Kitchen
- Exterior Lighting
- Outdoor Grill
Location
- Flood Zone Lot
- Property is near public transit
- Property is near a golf course
Schools
- Southside Elementary School
- Booker Middle School
- Booker High School
Utilities
- Central Heating and Cooling System
- Heating System Uses Propane
- Well
- Electric Water Heater
- Cable TV Available
Listing and Financial Details
- Visit Down Payment Resource Website
- Legal Lot and Block 14 / B
- Assessor Parcel Number 0002120006
Community Details
Overview
- Association fees include private road
- David Novak Association, Phone Number (941) 306-1118
- Built by Tornado Const of Florida, LLC
- Longboat Key Estates Resub Subdivision, 545 Kingfisher Floorplan
- Longboat Key Estates Community
- Association Owns Recreation Facilities
- The community has rules related to deed restrictions
- Rental Restrictions
Recreation
- Fishing
Amenities
- Elevator
Ownership History
Purchase Details
Purchase Details
Home Financials for this Owner
Home Financials are based on the most recent Mortgage that was taken out on this home.Purchase Details
Home Financials for this Owner
Home Financials are based on the most recent Mortgage that was taken out on this home.Purchase Details
Purchase Details
Similar Homes in Longboat Key, FL
Home Values in the Area
Average Home Value in this Area
Purchase History
| Date | Type | Sale Price | Title Company |
|---|---|---|---|
| Warranty Deed | $100 | None Listed On Document | |
| Warranty Deed | $4,650,000 | -- | |
| Warranty Deed | $2,775,000 | Attorney | |
| Quit Claim Deed | -- | Attorney | |
| Warranty Deed | -- | -- |
Mortgage History
| Date | Status | Loan Amount | Loan Type |
|---|---|---|---|
| Previous Owner | $2,400,000 | New Conventional |
Property History
| Date | Event | Price | Change | Sq Ft Price |
|---|---|---|---|---|
| 03/15/2023 03/15/23 | Sold | $4,650,000 | -6.9% | $1,001 / Sq Ft |
| 02/05/2023 02/05/23 | Pending | -- | -- | -- |
| 11/22/2022 11/22/22 | For Sale | $4,995,000 | +80.0% | $1,075 / Sq Ft |
| 06/24/2020 06/24/20 | Sold | $2,775,000 | -7.3% | $597 / Sq Ft |
| 06/02/2020 06/02/20 | Pending | -- | -- | -- |
| 05/07/2020 05/07/20 | Price Changed | $2,995,000 | -3.4% | $645 / Sq Ft |
| 03/11/2020 03/11/20 | Price Changed | $3,100,000 | -10.1% | $667 / Sq Ft |
| 12/30/2019 12/30/19 | For Sale | $3,450,000 | -- | $743 / Sq Ft |
Tax History Compared to Growth
Tax History
| Year | Tax Paid | Tax Assessment Tax Assessment Total Assessment is a certain percentage of the fair market value that is determined by local assessors to be the total taxable value of land and additions on the property. | Land | Improvement |
|---|---|---|---|---|
| 2024 | $44,005 | $3,702,600 | $1,144,000 | $2,558,600 |
| 2023 | $44,005 | $3,875,300 | $1,339,200 | $2,536,100 |
| 2022 | $39,913 | $3,416,800 | $1,122,100 | $2,294,700 |
| 2021 | $32,983 | $2,332,500 | $817,100 | $1,515,400 |
| 2020 | $32,667 | $2,259,300 | $472,100 | $1,787,200 |
| 2019 | $6,867 | $445,800 | $431,300 | $14,500 |
| 2018 | $7,844 | $514,100 | $508,400 | $5,700 |
| 2017 | $6,905 | $468,000 | $463,000 | $5,000 |
| 2016 | $6,776 | $450,600 | $444,900 | $5,700 |
| 2015 | $5,539 | $369,500 | $363,200 | $6,300 |
| 2014 | $5,571 | $367,600 | $0 | $0 |
Agents Affiliated with this Home
-
Janet Walter

Seller's Agent in 2023
Janet Walter
Michael Saunders
(941) 232-2000
65 in this area
81 Total Sales
-
Steve and Janet Walter

Seller Co-Listing Agent in 2023
Steve and Janet Walter
Michael Saunders
(941) 809-0907
52 in this area
63 Total Sales
Map
Source: Stellar MLS
MLS Number: A4454908
APN: 0002-12-0006
- 581 Kingfisher Ln
- 826 Bayport Way Unit 826
- 750 Bayport Way Unit 750
- 3810 Gulf of Mexico Dr Unit 302
- 3806 Gulf of Mexico Dr Unit C205
- 3806 Gulf of Mexico Dr Unit C204
- 3806 Gulf of Mexico Dr Unit C311
- 3806 Gulf of Mexico Dr Unit C211
- 3806 Gulf of Mexico Dr Unit C-312
- 3802 Gulf of Mexico Dr Unit A205
- 85 Twin Shores Blvd
- 73 Twin Shores Blvd
- 88 Twin Shores Blvd
- 96 Main Street Dr
- 31 Twin Shores Blvd
- 3740 Gulf of Mexico Dr Unit 5-A
- 3710 Gulf of Mexico Dr Unit A20
- 3710 Gulf of Mexico Dr Unit E22
- 3710 Gulf of Mexico Dr Unit D19
- 3710 Gulf of Mexico Dr Unit F1
