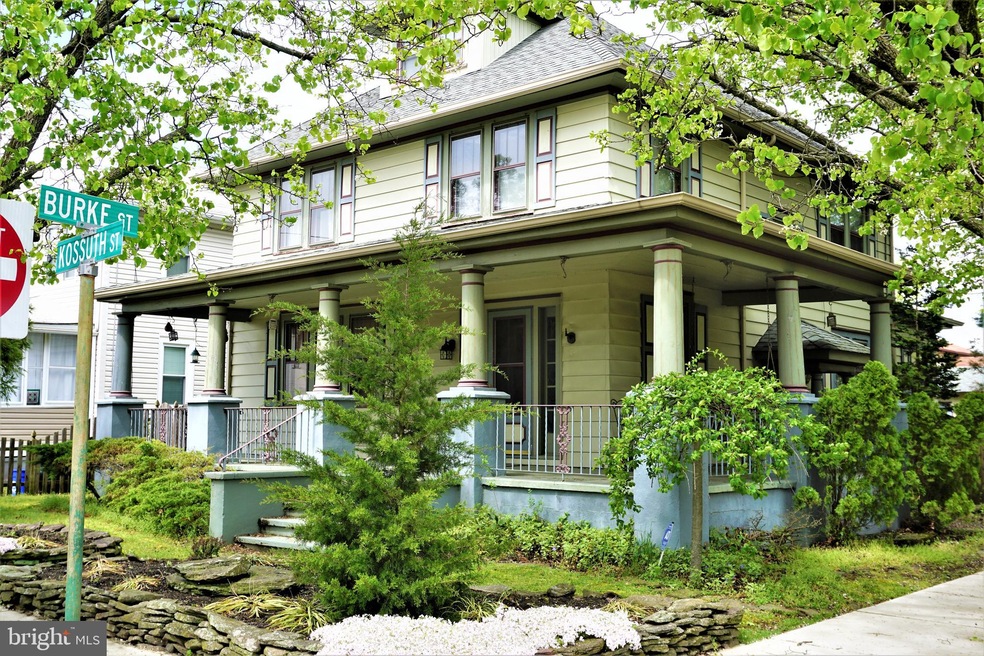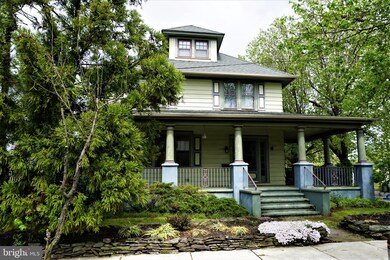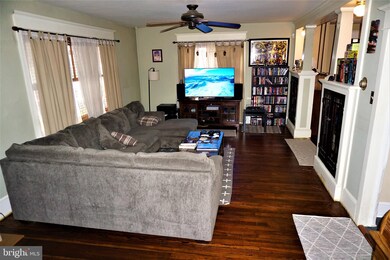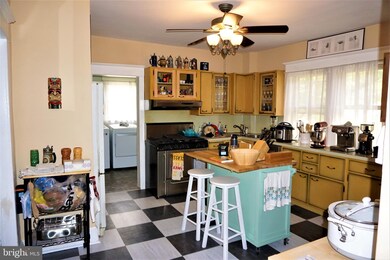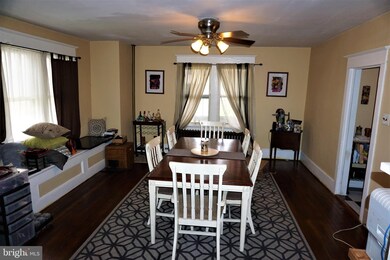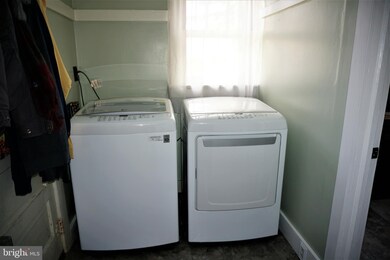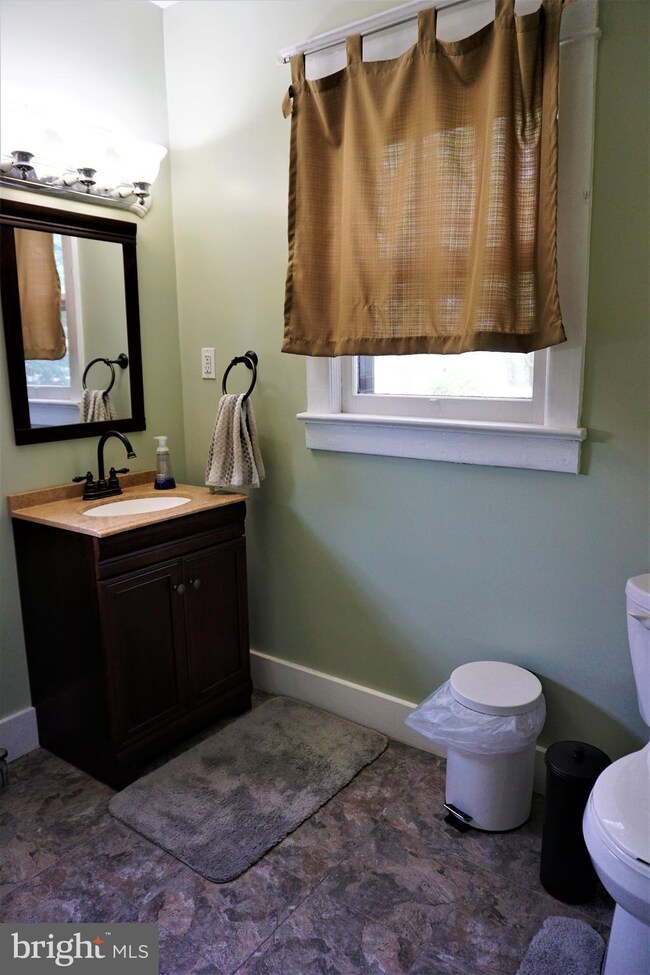
545 Kossuth St Riverside, NJ 08075
Riverside Township NeighborhoodHighlights
- Colonial Architecture
- No HOA
- Built-In Features
- Wood Flooring
- Formal Dining Room
- Ceiling Fan
About This Home
As of August 2019This is the one. Historic charm meets modern amenities. You'll notice the character the minute you pull up and walk up the stairs to the wrap around porch. From the minute you enter the home you'll notice the detailed woodwork. The large kitchen boasts a 6 burner range/oven and plenty of counter space allowing you to prepare a meal for many to serve in the adjacent dining room with built in window seat. Just looking to relax, you can do so in the large living room or retreat to the 2 story master with it's own loft. The second floor also features 2 additional bedrooms and a full bathroom. This corner lot has a fenced in backyard perfect for a private get together. Plenty of care has gone into this home, you won't be disappointed.
Last Agent to Sell the Property
Realty Mark Central, LLC License #0674870 Listed on: 04/21/2019

Home Details
Home Type
- Single Family
Est. Annual Taxes
- $5,622
Year Built
- Built in 1920
Lot Details
- 5,000 Sq Ft Lot
- Lot Dimensions are 50.00 x 100.00
Home Design
- Colonial Architecture
- Vinyl Siding
Interior Spaces
- 1,916 Sq Ft Home
- Property has 2.5 Levels
- Built-In Features
- Ceiling Fan
- Formal Dining Room
- Wood Flooring
- Unfinished Basement
Bedrooms and Bathrooms
- 3 Bedrooms
Parking
- 1 Open Parking Space
- 1 Parking Space
- Driveway
- Off-Street Parking
Schools
- Riverside Elementary And Middle School
- Riverside High School
Utilities
- Cooling System Mounted In Outer Wall Opening
- Radiator
Community Details
- No Home Owners Association
Listing and Financial Details
- Tax Lot 00020
- Assessor Parcel Number 30-03002-00020
Ownership History
Purchase Details
Home Financials for this Owner
Home Financials are based on the most recent Mortgage that was taken out on this home.Purchase Details
Purchase Details
Home Financials for this Owner
Home Financials are based on the most recent Mortgage that was taken out on this home.Purchase Details
Home Financials for this Owner
Home Financials are based on the most recent Mortgage that was taken out on this home.Similar Homes in Riverside, NJ
Home Values in the Area
Average Home Value in this Area
Purchase History
| Date | Type | Sale Price | Title Company |
|---|---|---|---|
| Deed | $160,000 | Surety Title Co | |
| Interfamily Deed Transfer | -- | None Available | |
| Deed | $195,000 | Brennan Title Abstract | |
| Deed | $91,000 | -- |
Mortgage History
| Date | Status | Loan Amount | Loan Type |
|---|---|---|---|
| Open | $144,000 | New Conventional | |
| Previous Owner | $185,250 | New Conventional | |
| Previous Owner | $60,975 | Unknown | |
| Previous Owner | $71,000 | No Value Available |
Property History
| Date | Event | Price | Change | Sq Ft Price |
|---|---|---|---|---|
| 08/23/2019 08/23/19 | Sold | $160,000 | -5.8% | $84 / Sq Ft |
| 06/27/2019 06/27/19 | Pending | -- | -- | -- |
| 06/21/2019 06/21/19 | Price Changed | $169,900 | -2.9% | $89 / Sq Ft |
| 06/07/2019 06/07/19 | Price Changed | $174,900 | -2.7% | $91 / Sq Ft |
| 04/21/2019 04/21/19 | For Sale | $179,700 | -7.8% | $94 / Sq Ft |
| 10/30/2013 10/30/13 | Sold | $195,000 | -2.0% | -- |
| 08/26/2013 08/26/13 | Pending | -- | -- | -- |
| 07/24/2013 07/24/13 | For Sale | $198,900 | -- | -- |
Tax History Compared to Growth
Tax History
| Year | Tax Paid | Tax Assessment Tax Assessment Total Assessment is a certain percentage of the fair market value that is determined by local assessors to be the total taxable value of land and additions on the property. | Land | Improvement |
|---|---|---|---|---|
| 2024 | $5,999 | $150,000 | $44,000 | $106,000 |
| 2023 | $5,999 | $150,000 | $44,000 | $106,000 |
| 2022 | $5,874 | $150,000 | $44,000 | $106,000 |
| 2021 | $5,811 | $150,000 | $44,000 | $106,000 |
| 2020 | $5,709 | $150,000 | $44,000 | $106,000 |
| 2019 | $5,622 | $150,000 | $44,000 | $106,000 |
| 2018 | $5,401 | $145,000 | $33,900 | $111,100 |
| 2017 | $5,256 | $145,000 | $33,900 | $111,100 |
| 2016 | $5,061 | $145,000 | $33,900 | $111,100 |
| 2015 | $4,963 | $145,000 | $33,900 | $111,100 |
| 2014 | $4,743 | $145,000 | $33,900 | $111,100 |
Agents Affiliated with this Home
-
A
Seller's Agent in 2019
Adam Priori
Realty Mark Central, LLC
(609) 369-1336
23 Total Sales
-

Buyer's Agent in 2019
Robin Schoonmaker
RE/MAX
(856) 912-2000
62 Total Sales
-

Seller's Agent in 2013
Karissa Foster
Keller Williams Premier
(609) 987-8889
9 Total Sales
-

Buyer's Agent in 2013
Bill Muldoon
Keller Williams Realty - Marlton
(856) 266-3941
1 in this area
40 Total Sales
Map
Source: Bright MLS
MLS Number: NJBL342592
APN: 30-03002-0000-00020
- 531 Kossuth St
- 537 Bridgeboro St
- 506 Bridgeboro St
- 430 Kossuth St
- 520 Bem St
- 224 E Washington St
- 728 Filmore St
- 305 Filmore St
- 139 Paine St
- 215 Filmore St
- 304 Clay St
- 53 Spring Garden St
- 132 Kossuth St
- 36 Webster St
- 506 Arndt Ave
- 413 Delaware Ave
- 0 Delaware Ave Unit NJBL2090486
- 1062 S Fairview St
- 223 Delaware Ave
- 323 Cleveland Ave
