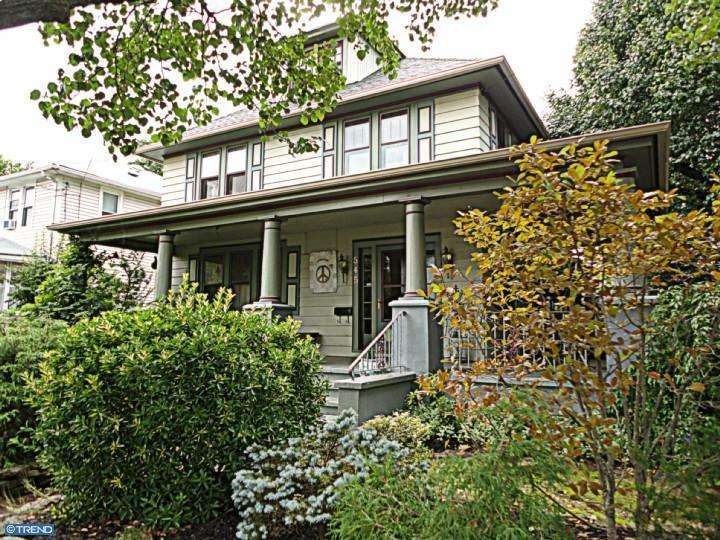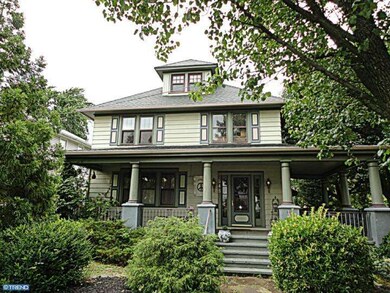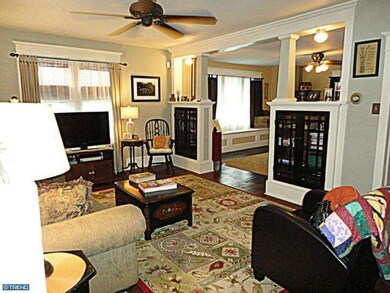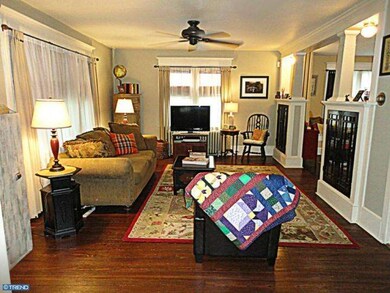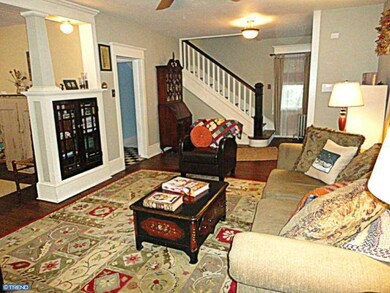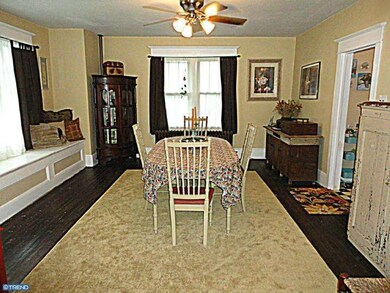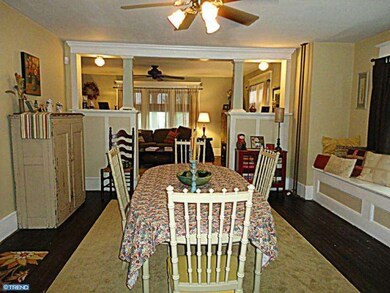
545 Kossuth St Riverside, NJ 08075
Riverside Township NeighborhoodHighlights
- Colonial Architecture
- Attic
- No HOA
- Wood Flooring
- Corner Lot
- 1 Car Detached Garage
About This Home
As of August 2019Privacy abounds in this charming oasis! Relax on the wrap-around front porch with swing, enjoy a morning cup of coffee or tea on the screened in back porch, or entertain your guests in the beautifully landscaped secluded backyard. If you'd rather spend your time indoors, the large living room with two built in book cases is the perfect place to unwind! Or host a dinner party in the dining room complete with window seat with hidden storage. The kitchen is immaculate with a 6 burner stove, double sink, and see through cabinetry. Laundry room & updated half bathroom round out the main floor. The two story master bedroom is the perfect place to retreat after a long day, with main space for a comfortable bed, extra room for a dressing or sitting area, and a loft space that has limitless uses! Also upstairs are two more spacious bedrooms and the full bathroom. There is also an unfinished basement with workbench perfect for your crafty side. This house will not disappoint with it's charming details!
Last Agent to Sell the Property
Keller Williams Premier License #RS320100 Listed on: 07/24/2013

Home Details
Home Type
- Single Family
Est. Annual Taxes
- $4,552
Year Built
- Built in 1913
Lot Details
- 5,000 Sq Ft Lot
- Lot Dimensions are 50x100
- Southwest Facing Home
- Corner Lot
- Sprinkler System
- Back Yard
- Property is in good condition
Parking
- 1 Car Detached Garage
- Driveway
- On-Street Parking
Home Design
- Colonial Architecture
- Pitched Roof
- Shingle Roof
- Vinyl Siding
Interior Spaces
- Property has 3 Levels
- Ceiling Fan
- Living Room
- Dining Room
- Unfinished Basement
- Basement Fills Entire Space Under The House
- Attic Fan
- Home Security System
- Laundry on main level
Kitchen
- Eat-In Kitchen
- Kitchen Island
Flooring
- Wood
- Wall to Wall Carpet
Bedrooms and Bathrooms
- 3 Bedrooms
- En-Suite Primary Bedroom
- 1.5 Bathrooms
Schools
- Riverside Elementary And Middle School
- Riverside High School
Utilities
- Cooling System Mounted In Outer Wall Opening
- Radiator
- Heating System Uses Gas
- 200+ Amp Service
- Natural Gas Water Heater
Additional Features
- Mobility Improvements
- Porch
Community Details
- No Home Owners Association
Listing and Financial Details
- Tax Lot 00020
- Assessor Parcel Number 30-03002-00020
Ownership History
Purchase Details
Home Financials for this Owner
Home Financials are based on the most recent Mortgage that was taken out on this home.Purchase Details
Purchase Details
Home Financials for this Owner
Home Financials are based on the most recent Mortgage that was taken out on this home.Purchase Details
Home Financials for this Owner
Home Financials are based on the most recent Mortgage that was taken out on this home.Similar Homes in the area
Home Values in the Area
Average Home Value in this Area
Purchase History
| Date | Type | Sale Price | Title Company |
|---|---|---|---|
| Deed | $160,000 | Surety Title Co | |
| Interfamily Deed Transfer | -- | None Available | |
| Deed | $195,000 | Brennan Title Abstract | |
| Deed | $91,000 | -- |
Mortgage History
| Date | Status | Loan Amount | Loan Type |
|---|---|---|---|
| Open | $144,000 | New Conventional | |
| Previous Owner | $185,250 | New Conventional | |
| Previous Owner | $60,975 | Unknown | |
| Previous Owner | $71,000 | No Value Available |
Property History
| Date | Event | Price | Change | Sq Ft Price |
|---|---|---|---|---|
| 08/23/2019 08/23/19 | Sold | $160,000 | -5.8% | $84 / Sq Ft |
| 06/27/2019 06/27/19 | Pending | -- | -- | -- |
| 06/21/2019 06/21/19 | Price Changed | $169,900 | -2.9% | $89 / Sq Ft |
| 06/07/2019 06/07/19 | Price Changed | $174,900 | -2.7% | $91 / Sq Ft |
| 04/21/2019 04/21/19 | For Sale | $179,700 | -7.8% | $94 / Sq Ft |
| 10/30/2013 10/30/13 | Sold | $195,000 | -2.0% | -- |
| 08/26/2013 08/26/13 | Pending | -- | -- | -- |
| 07/24/2013 07/24/13 | For Sale | $198,900 | -- | -- |
Tax History Compared to Growth
Tax History
| Year | Tax Paid | Tax Assessment Tax Assessment Total Assessment is a certain percentage of the fair market value that is determined by local assessors to be the total taxable value of land and additions on the property. | Land | Improvement |
|---|---|---|---|---|
| 2024 | $5,999 | $150,000 | $44,000 | $106,000 |
| 2023 | $5,999 | $150,000 | $44,000 | $106,000 |
| 2022 | $5,874 | $150,000 | $44,000 | $106,000 |
| 2021 | $5,811 | $150,000 | $44,000 | $106,000 |
| 2020 | $5,709 | $150,000 | $44,000 | $106,000 |
| 2019 | $5,622 | $150,000 | $44,000 | $106,000 |
| 2018 | $5,401 | $145,000 | $33,900 | $111,100 |
| 2017 | $5,256 | $145,000 | $33,900 | $111,100 |
| 2016 | $5,061 | $145,000 | $33,900 | $111,100 |
| 2015 | $4,963 | $145,000 | $33,900 | $111,100 |
| 2014 | $4,743 | $145,000 | $33,900 | $111,100 |
Agents Affiliated with this Home
-
A
Seller's Agent in 2019
Adam Priori
Realty Mark Central, LLC
(609) 369-1336
23 Total Sales
-

Buyer's Agent in 2019
Robin Schoonmaker
RE/MAX
(856) 912-2000
62 Total Sales
-

Seller's Agent in 2013
Karissa Foster
Keller Williams Premier
(609) 987-8889
9 Total Sales
-

Buyer's Agent in 2013
Bill Muldoon
Keller Williams Realty - Marlton
(856) 266-3941
1 in this area
40 Total Sales
Map
Source: Bright MLS
MLS Number: 1003529896
APN: 30-03002-0000-00020
- 531 Kossuth St
- 537 Bridgeboro St
- 506 Bridgeboro St
- 430 Kossuth St
- 520 Bem St
- 224 E Washington St
- 728 Filmore St
- 305 Filmore St
- 139 Paine St
- 215 Filmore St
- 304 Clay St
- 53 Spring Garden St
- 132 Kossuth St
- 36 Webster St
- 506 Arndt Ave
- 413 Delaware Ave
- 0 Delaware Ave Unit NJBL2090486
- 1062 S Fairview St
- 223 Delaware Ave
- 323 Cleveland Ave
