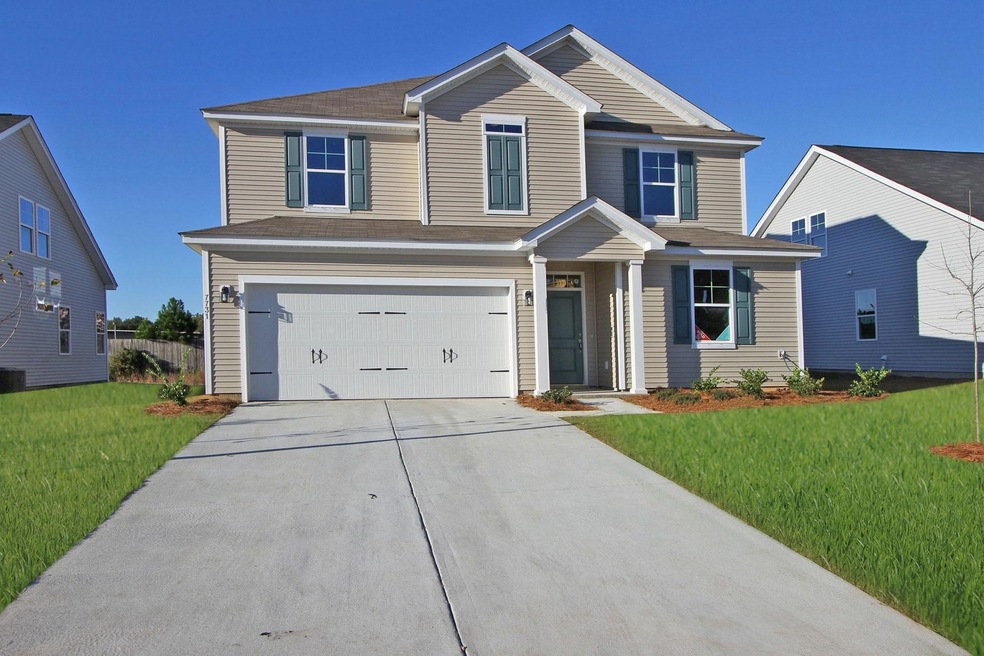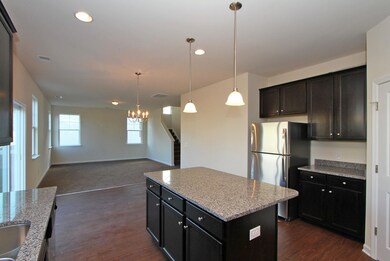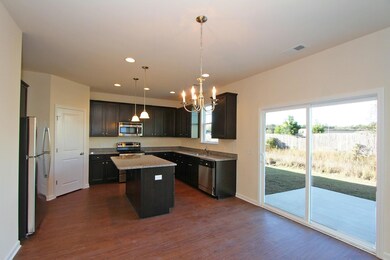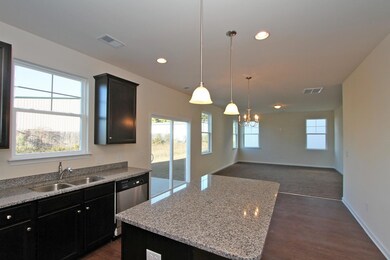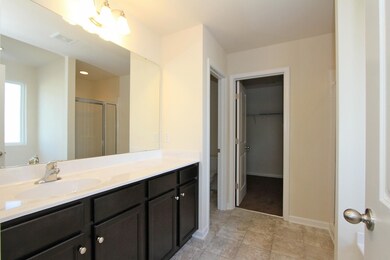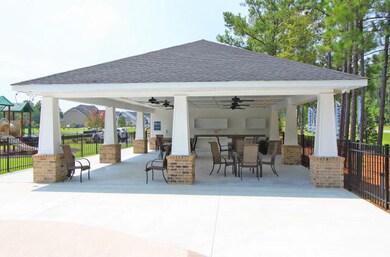
545 Man o War Ln Moncks Corner, SC 29461
Estimated Value: $371,433 - $394,000
Highlights
- Under Construction
- Wetlands on Lot
- Loft
- Home Energy Rating Service (HERS) Rated Property
- Traditional Architecture
- High Ceiling
About This Home
As of August 2018The Colleton. This BRAND NEW home provides the perfect combination of space & comfort! It is classically beautiful with a warm and neutral color scheme and includes some of our most popular upgrades! As you enter the home, you will be greeted with gorgeous laminate wood flooring in all the common areas on the first floor. You'll also find a Guest BEDROOM on the 1st floor and adjacent full bath. The spacious family room, cafe, and kitchen create an open flow across the back of the home making it ideal for entertaining! The kitchen features large island, 42'' cabinets w/ crown molding, Quartz counters, stainless appliances including gas range, and walk-in pantry. Dual vanity and separate tub & tile shower in master bathCommunity pool, playground and cabana included with HOA. This ENERGY SMART HOME also offers a TON of INCLUDED GREEN FEATURES including Rinnai Natural Gas Tankless Water Heater, Radiant Barrier Roof Sheathing, R-30 Insulation, Comprehensive Air Barrier & Sealing of the Home and HVAC Ducts, Low-E Windows, Programmable Thermostats, CFL Bulbs in Interior Light Fixtures, & Water Saving Faucets & Shower Heads. **YOU CAN ALSO REST ASSURED THAT THIS IS HOME IS ENERGY EFFICIENT BECAUSE ''EVERY SINGLE ONE OF OUR HOMES IS HERS TESTED'' AND RATED BY A NATIONALLY RECOGNIZED THIRD PARTY** For demonstration purposes, photos shown may be of a similar home. The Village at Fairmont South is conveniently located and just minutes from everything including shopping, dining, & recreation.
Last Agent to Sell the Property
HQ Real Estate LLC License #67549 Listed on: 04/06/2018
Home Details
Home Type
- Single Family
Est. Annual Taxes
- $1,188
Year Built
- Built in 2018 | Under Construction
Lot Details
- 6,534
HOA Fees
- $38 Monthly HOA Fees
Parking
- 2 Car Attached Garage
Home Design
- Traditional Architecture
- Slab Foundation
- Asphalt Roof
- Vinyl Siding
Interior Spaces
- 2,298 Sq Ft Home
- 2-Story Property
- Tray Ceiling
- Smooth Ceilings
- High Ceiling
- Ceiling Fan
- Loft
- Laundry Room
Kitchen
- Dishwasher
- Kitchen Island
Bedrooms and Bathrooms
- 4 Bedrooms
- Walk-In Closet
- 3 Full Bathrooms
- Garden Bath
Outdoor Features
- Wetlands on Lot
- Patio
Schools
- Whitesville Elementary School
- Berkeley Middle School
- Berkeley High School
Utilities
- Cooling Available
- Heating Available
- Tankless Water Heater
Additional Features
- Home Energy Rating Service (HERS) Rated Property
- 6,534 Sq Ft Lot
Community Details
- Built by Hunter Quinn Homes
- The Village At Fairmont South Subdivision
Listing and Financial Details
- Home warranty included in the sale of the property
Ownership History
Purchase Details
Home Financials for this Owner
Home Financials are based on the most recent Mortgage that was taken out on this home.Similar Homes in Moncks Corner, SC
Home Values in the Area
Average Home Value in this Area
Purchase History
| Date | Buyer | Sale Price | Title Company |
|---|---|---|---|
| Mitchell Senait K | $250,445 | None Available |
Mortgage History
| Date | Status | Borrower | Loan Amount |
|---|---|---|---|
| Open | Mitchell Senait K | $249,790 | |
| Closed | Mitchell Senait K | $252,974 | |
| Previous Owner | Bluegrass Holdings Llc | $1,000,000 |
Property History
| Date | Event | Price | Change | Sq Ft Price |
|---|---|---|---|---|
| 08/31/2018 08/31/18 | Sold | $250,445 | 0.0% | $109 / Sq Ft |
| 08/01/2018 08/01/18 | Pending | -- | -- | -- |
| 03/31/2018 03/31/18 | For Sale | $250,445 | -- | $109 / Sq Ft |
Tax History Compared to Growth
Tax History
| Year | Tax Paid | Tax Assessment Tax Assessment Total Assessment is a certain percentage of the fair market value that is determined by local assessors to be the total taxable value of land and additions on the property. | Land | Improvement |
|---|---|---|---|---|
| 2024 | $1,188 | $10,364 | $1,791 | $8,573 |
| 2023 | $1,188 | $10,364 | $1,791 | $8,573 |
| 2022 | $1,259 | $9,012 | $1,600 | $7,412 |
| 2021 | $1,290 | $9,750 | $1,600 | $8,152 |
| 2020 | $1,306 | $9,752 | $1,600 | $8,152 |
| 2019 | $1,297 | $9,752 | $1,600 | $8,152 |
| 2018 | $120 | $396 | $396 | $0 |
| 2017 | $120 | $396 | $396 | $0 |
| 2016 | -- | $2,400 | $2,400 | $0 |
Agents Affiliated with this Home
-
Chad Murdock

Seller's Agent in 2018
Chad Murdock
HQ Real Estate LLC
(843) 202-2020
136 Total Sales
-
Mike Cassidy

Buyer's Agent in 2018
Mike Cassidy
Carolina One Real Estate
(843) 906-9669
76 Total Sales
Map
Source: CHS Regional MLS
MLS Number: 18009523
APN: 211-10-02-077
- 543 Wayton Cir
- 404 Omaha Dr
- 311 Citation Way
- 219 Whirlaway Dr
- 305 Camellia Bloom Dr
- 236 Everwood Ct
- 163 Cypress Plantation Rd
- 167 Cypress Plantation Rd
- 113 Blackwater Way
- 224 Sugarhouse Ct
- 184 Charlesfort Way
- 297 Oglethorpe Cir
- 513 Abigail St
- 411 Black Horse Rd
- 715 McRoy St
- 0 Cypress Gardens Rd Unit 18013002
- 223 Sugarberry Ln
- 225 Sugarberry Ln
- 265 Camellia Bloom Dr
- 263 Camellia Bloom Dr
- 545 Man o War Ln
- 543 Man o War Ln
- 547 Man o War Ln
- 541 Man o War Ln
- 549 Man o War Ln
- 544 Man o War Ln
- 539 Man o War Ln
- 542 Man o War Ln
- 553 Man o War Ln
- 434 War Admiral Ln
- 537 Man o War Ln
- 555 Man o War Ln
- 432 War Admiral Ln
- 557 Man o War Ln
- 427 War Admiral Ln
- 536 Man o War Ln
- 535 Man o War Ln
- 430 War Admiral Ln
- 425 War Admiral Ln
- 534 Man o War Ln
