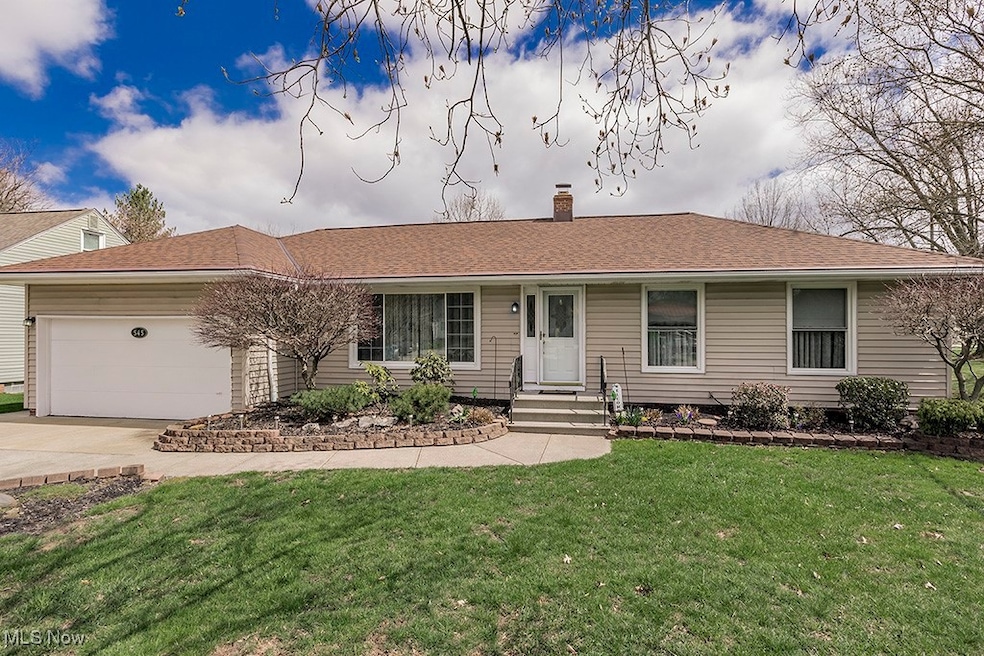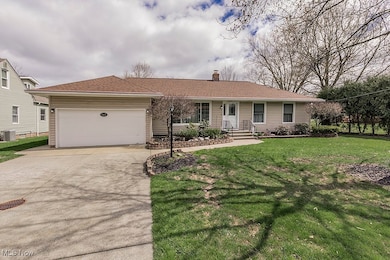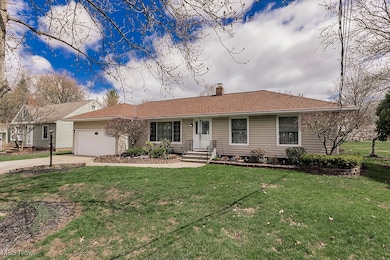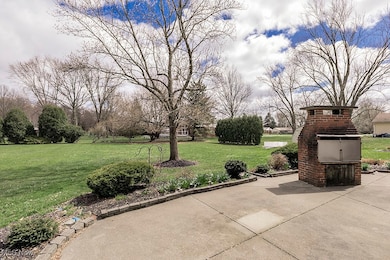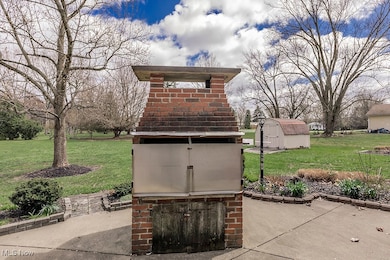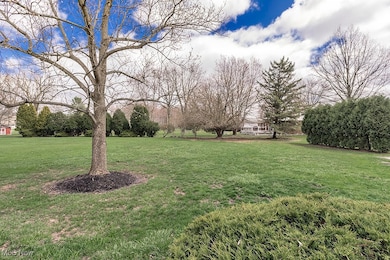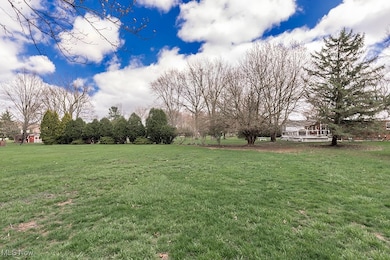
545 Miner Rd Cleveland, OH 44143
Estimated payment $2,355/month
Highlights
- No HOA
- Screened Porch
- Window Unit Cooling System
- Mayfield High School Rated A
- 2 Car Attached Garage
- Patio
About This Home
Welcome to 545 Miner Road in Highland Heights - a beautifully maintained 4 bedroom, 3 full bath ranch, with a twocar attached garage, on almost a half acre! This home has been meticulously maintained. Take in the great outdoorswith a covered patio and 3 season room off of the spacious great room featuring a gas fire place. The patio has aSouth American brick gas BBQ that can be used as a pizza oven or a fireplace. The owner's suite features two fullclosets and an ensuite bathroom for privacy. There are an additional 3 bedrooms and full bath. You will enjoy easilymaintainable, beautiful wood flooring throughout the home. Appliances to include the stove/oven, dishwasher,refrigerator and a washer and dryer convey with the home. As an added bonus, one of the bedrooms is plumbed andeasily converted to a first floor laundry. This property has central air, a roof that was replaced 2 years ago, and thehome has been waterproofed. An added bonus - you can find a temperature controlled cellar in the basement used tostore wine and to support your canning passion. This home is a must see and located in an ideal location close tohighways, shopping, restaurants, schools and the Metro Parks. Just 30 minutes from Downtown Cleveland.
Listing Agent
Keller Williams Greater Metropolitan Brokerage Email: jcicerojr@kw.com 440-343-7503 License #2019001019 Listed on: 04/07/2025

Co-Listing Agent
Keller Williams Greater Metropolitan Brokerage Email: jcicerojr@kw.com 440-343-7503 License #2015003338
Home Details
Home Type
- Single Family
Est. Annual Taxes
- $3,473
Year Built
- Built in 1955
Lot Details
- 0.43 Acre Lot
- Sprinkler System
Parking
- 2 Car Attached Garage
- Garage Door Opener
- Driveway
Home Design
- Patio Home
- Block Foundation
- Aluminum Siding
Interior Spaces
- 1-Story Property
- Raised Hearth
- Fireplace With Glass Doors
- Gas Log Fireplace
- Family Room with Fireplace
- Screened Porch
Kitchen
- Range
- Dishwasher
- Disposal
Bedrooms and Bathrooms
- 4 Main Level Bedrooms
- 3 Full Bathrooms
Laundry
- Dryer
- Washer
Partially Finished Basement
- Basement Fills Entire Space Under The House
- Laundry in Basement
Outdoor Features
- Patio
Utilities
- Window Unit Cooling System
- Forced Air Heating and Cooling System
- Heating System Uses Gas
Community Details
- No Home Owners Association
- Mayfield 01 Subdivision
Listing and Financial Details
- Home warranty included in the sale of the property
- Assessor Parcel Number 821-31-026
Map
Home Values in the Area
Average Home Value in this Area
Tax History
| Year | Tax Paid | Tax Assessment Tax Assessment Total Assessment is a certain percentage of the fair market value that is determined by local assessors to be the total taxable value of land and additions on the property. | Land | Improvement |
|---|---|---|---|---|
| 2024 | $4,892 | $89,950 | $8,610 | $81,340 |
| 2023 | $3,473 | $58,490 | $12,290 | $46,200 |
| 2022 | $3,478 | $58,485 | $12,285 | $46,200 |
| 2021 | $3,448 | $58,490 | $12,290 | $46,200 |
| 2020 | $3,249 | $51,310 | $10,780 | $40,530 |
| 2019 | $3,410 | $146,600 | $30,800 | $115,800 |
| 2018 | $3,392 | $51,310 | $10,780 | $40,530 |
| 2017 | $3,565 | $50,750 | $11,060 | $39,690 |
| 2016 | $3,539 | $50,750 | $11,060 | $39,690 |
| 2015 | $3,455 | $50,750 | $11,060 | $39,690 |
| 2014 | $3,455 | $53,420 | $11,660 | $41,760 |
Property History
| Date | Event | Price | Change | Sq Ft Price |
|---|---|---|---|---|
| 06/03/2025 06/03/25 | Price Changed | $369,900 | -2.6% | $105 / Sq Ft |
| 04/07/2025 04/07/25 | For Sale | $379,900 | -- | $108 / Sq Ft |
Purchase History
| Date | Type | Sale Price | Title Company |
|---|---|---|---|
| Interfamily Deed Transfer | -- | None Available | |
| Deed | $143,000 | -- | |
| Deed | -- | -- | |
| Deed | -- | -- |
Mortgage History
| Date | Status | Loan Amount | Loan Type |
|---|---|---|---|
| Open | $50,000 | Unknown | |
| Closed | $70,000 | New Conventional |
Similar Homes in the area
Source: MLS Now
MLS Number: 5111068
APN: 821-31-026
- 6036 Whiteford Dr
- 489 Leverett Ln
- 6335 Highland Rd
- 464 Medway Rd
- 462 Lowell Dr
- 422 Diana Ct
- 448 Lassiter Dr
- 588 Magnolia Ct
- 6453 N Cobblestone Rd
- 6451 S Cobblestone Rd
- 6452 S Cobblestone Rd
- 592 Magnolia Ct
- 6477 N Cobblestone Rd
- 447 Muirfield Dr
- 363 E Legend Ct Unit A
- 344 Longspur Rd
- 382 W Glen Eagle Dr
- 357 E Legend Ct Unit B
- 437 W Glengary Cir
- 396 Muirfield Dr
