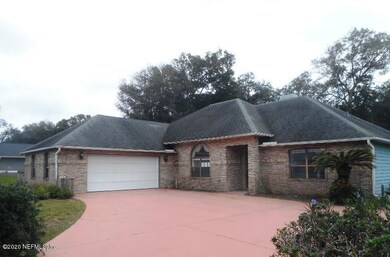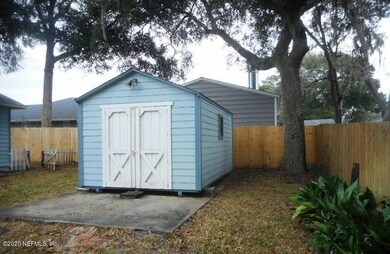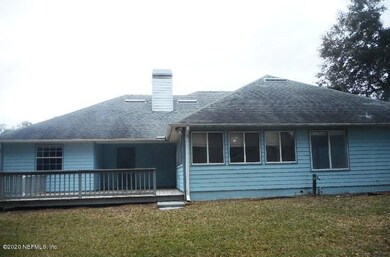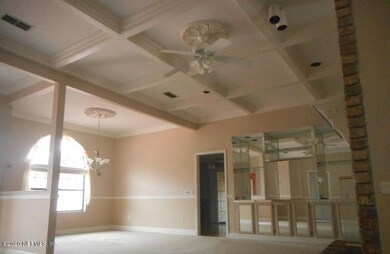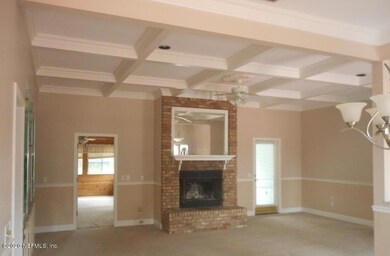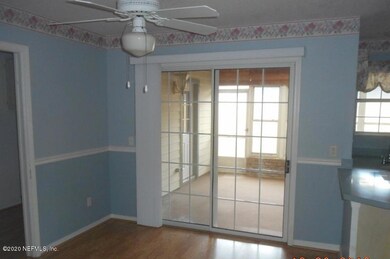
545 Moultrie Wells Rd Saint Augustine, FL 32086
Kings NeighborhoodHighlights
- Vaulted Ceiling
- Ranch Style House
- No HOA
- Otis A. Mason Elementary School Rated A
- 1 Fireplace
- Screened Porch
About This Home
As of July 2020Great deal on a home that is close to everything but has a little of a country feel! Home is located on slightly over 1/2 acre and features plenty of space for your family! Large great room with coffered ceilings and brick fireplace, formal dining as well as breakfast nook off kitchen. Spacious family room with a wet bar, perfect for movie nights or gaming with the family. Master suite features a separate shower and a whirlpool tub. Jack and Jill bathroom for the other guest bedrooms, and also features half bath off family room. Laundry room inside leading to side entry garage. Storage shed on site for additional storage. Will need a little TLC, but will be worth the effort! Schedule a showing today before it's gone!!
Last Agent to Sell the Property
EUGENE MONKEVITCH
CONCORD REAL ESTATE, INC. License #3091453 Listed on: 06/18/2020
Last Buyer's Agent
EUGENE MONKEVITCH
CONCORD REAL ESTATE License #3091453
Home Details
Home Type
- Single Family
Est. Annual Taxes
- $2,713
Year Built
- Built in 1991
Lot Details
- Cul-De-Sac
- Wood Fence
- Irregular Lot
Parking
- 2 Car Garage
Home Design
- Ranch Style House
- Wood Frame Construction
- Shingle Roof
Interior Spaces
- 2,139 Sq Ft Home
- Wet Bar
- Vaulted Ceiling
- 1 Fireplace
- Screened Porch
- Washer and Electric Dryer Hookup
Kitchen
- Eat-In Kitchen
- Electric Range
- <<microwave>>
- Dishwasher
- Disposal
Flooring
- Carpet
- Tile
Bedrooms and Bathrooms
- 3 Bedrooms
- Split Bedroom Floorplan
- Bathtub With Separate Shower Stall
Schools
- Otis A. Mason Elementary School
- Gamble Rogers Middle School
- Pedro Menendez High School
Utilities
- Central Heating and Cooling System
- Electric Water Heater
- Septic Tank
Community Details
- No Home Owners Association
- Moultrie Wells Subdivision
Listing and Financial Details
- Assessor Parcel Number 1354710120
Ownership History
Purchase Details
Home Financials for this Owner
Home Financials are based on the most recent Mortgage that was taken out on this home.Purchase Details
Purchase Details
Home Financials for this Owner
Home Financials are based on the most recent Mortgage that was taken out on this home.Similar Homes in the area
Home Values in the Area
Average Home Value in this Area
Purchase History
| Date | Type | Sale Price | Title Company |
|---|---|---|---|
| Special Warranty Deed | $235,107 | Agents Choice Title Llc | |
| Deed In Lieu Of Foreclosure | -- | None Available | |
| Interfamily Deed Transfer | -- | Attorney |
Mortgage History
| Date | Status | Loan Amount | Loan Type |
|---|---|---|---|
| Previous Owner | $418,500 | Reverse Mortgage Home Equity Conversion Mortgage | |
| Previous Owner | $313,500 | FHA |
Property History
| Date | Event | Price | Change | Sq Ft Price |
|---|---|---|---|---|
| 07/16/2025 07/16/25 | For Sale | $520,000 | +121.2% | $243 / Sq Ft |
| 12/17/2023 12/17/23 | Off Market | $235,107 | -- | -- |
| 07/13/2020 07/13/20 | Sold | $235,107 | -9.6% | $110 / Sq Ft |
| 06/25/2020 06/25/20 | Pending | -- | -- | -- |
| 06/18/2020 06/18/20 | For Sale | $260,000 | -- | $122 / Sq Ft |
Tax History Compared to Growth
Tax History
| Year | Tax Paid | Tax Assessment Tax Assessment Total Assessment is a certain percentage of the fair market value that is determined by local assessors to be the total taxable value of land and additions on the property. | Land | Improvement |
|---|---|---|---|---|
| 2025 | $2,713 | $246,997 | -- | -- |
| 2024 | $2,713 | $240,036 | -- | -- |
| 2023 | $2,713 | $233,045 | $0 | $0 |
| 2022 | $2,447 | $212,058 | $0 | $0 |
| 2021 | $2,426 | $205,882 | $0 | $0 |
| 2020 | $3,034 | $210,606 | $0 | $0 |
| 2019 | $3,039 | $201,764 | $0 | $0 |
| 2018 | $1,742 | $173,018 | $0 | $0 |
| 2017 | $1,732 | $169,459 | $0 | $0 |
| 2016 | $1,729 | $170,953 | $0 | $0 |
| 2015 | $1,759 | $169,765 | $0 | $0 |
| 2014 | $1,765 | $161,754 | $0 | $0 |
Agents Affiliated with this Home
-
LISA NETTLES
L
Seller's Agent in 2025
LISA NETTLES
ENGEL & VOLKERS ST AUGUSTINE
(904) 424-7445
1 Total Sale
-
E
Seller's Agent in 2020
EUGENE MONKEVITCH
CONCORD REAL ESTATE, INC.
Map
Source: realMLS (Northeast Florida Multiple Listing Service)
MLS Number: 1033309
APN: 135471-0120
- 552 Fox Hollow Ln
- 2884 Kings Rd
- 2950 Kings Rd
- 197 Calle de Leon
- 132 Summerhill Cir
- 0 Saint Johns Medical Park Dr Unit 243555
- 150 Calle Menendez
- 3252 Calle Cortez
- 6710 Route 1
- 5401 Shore Dr
- 447 Segovia Rd
- 222 Segovia Rd
- 3242 Carmel Rd
- 905 Oak Ridge Rd
- 412 Gentian Rd
- 240 Jasmine Rd
- 215 Jasmine Rd
- 1126 Prince Rd
- 832 White Eagle Cir
- 315 Jasmine Rd

