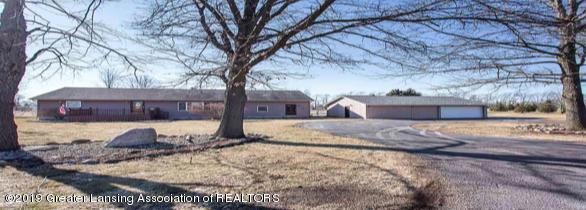
545 N Gibbs Rd Albion, MI 49224
Estimated Value: $308,000 - $368,000
Highlights
- Ranch Style House
- Sun or Florida Room
- Entrance Foyer
- 1 Fireplace
- Living Room
- Forced Air Heating and Cooling System
About This Home
As of April 2019NON-LIST SALE
Last Agent to Sell the Property
Jerry VanHavel
Coldwell Banker Realty-Holt License #6501405592 Listed on: 05/01/2019
Last Buyer's Agent
Jerry VanHavel
Coldwell Banker Realty-Holt License #6501405592 Listed on: 05/01/2019
Home Details
Home Type
- Single Family
Est. Annual Taxes
- $2,252
Year Built
- Built in 1988
Lot Details
- 1.06 Acre Lot
- Lot Dimensions are 250x175
- East Facing Home
- Fenced
Parking
- 3 Car Garage
- Gravel Driveway
Home Design
- Ranch Style House
- Shingle Roof
- Vinyl Siding
Interior Spaces
- Ceiling Fan
- 1 Fireplace
- Entrance Foyer
- Living Room
- Dining Room
- Sun or Florida Room
- Screened Porch
- Finished Basement
Kitchen
- Oven
- Gas Range
- Microwave
- Dishwasher
- Laminate Countertops
- Disposal
Bedrooms and Bathrooms
- 3 Bedrooms
- 1 Full Bathroom
Laundry
- Laundry on main level
- Dryer
- Washer
Utilities
- Forced Air Heating and Cooling System
- Heating System Uses Natural Gas
- Heating System Uses Propane
- Hot Water Heating System
- Well
- Water Heater
- Water Softener is Owned
- Septic Tank
Ownership History
Purchase Details
Home Financials for this Owner
Home Financials are based on the most recent Mortgage that was taken out on this home.Purchase Details
Home Financials for this Owner
Home Financials are based on the most recent Mortgage that was taken out on this home.Similar Homes in Albion, MI
Home Values in the Area
Average Home Value in this Area
Purchase History
| Date | Buyer | Sale Price | Title Company |
|---|---|---|---|
| Debacker Thomas | $210,000 | Midstate Ttl Agcy Of Souther | |
| Whitehead Heather R | $191,000 | Fidelity National Title |
Mortgage History
| Date | Status | Borrower | Loan Amount |
|---|---|---|---|
| Open | Debacker Thomas | $168,000 | |
| Previous Owner | Whitehead Heather R | $187,540 |
Property History
| Date | Event | Price | Change | Sq Ft Price |
|---|---|---|---|---|
| 04/25/2019 04/25/19 | Sold | $210,000 | 0.0% | $55 / Sq Ft |
| 04/25/2019 04/25/19 | Sold | $210,000 | -2.3% | $55 / Sq Ft |
| 04/25/2019 04/25/19 | Pending | -- | -- | -- |
| 04/25/2019 04/25/19 | For Sale | $215,000 | +12.6% | $56 / Sq Ft |
| 03/19/2019 03/19/19 | Pending | -- | -- | -- |
| 06/15/2018 06/15/18 | Sold | $191,000 | +0.6% | $50 / Sq Ft |
| 05/19/2018 05/19/18 | Pending | -- | -- | -- |
| 05/04/2018 05/04/18 | For Sale | $189,900 | -- | $49 / Sq Ft |
Tax History Compared to Growth
Tax History
| Year | Tax Paid | Tax Assessment Tax Assessment Total Assessment is a certain percentage of the fair market value that is determined by local assessors to be the total taxable value of land and additions on the property. | Land | Improvement |
|---|---|---|---|---|
| 2024 | $1,261 | $147,600 | $0 | $147,600 |
| 2023 | $1,201 | $124,000 | $0 | $124,000 |
| 2022 | $3,476 | $106,400 | $0 | $106,400 |
| 2021 | $3,419 | $106,300 | $6,100 | $100,200 |
| 2020 | $2,283 | $97,700 | $0 | $0 |
| 2019 | $918 | $81,800 | $0 | $0 |
Agents Affiliated with this Home
-
L
Seller's Agent in 2019
Lexie Caldwell
C-21 Affiliated - Jackson
-
J
Seller's Agent in 2019
Jerry VanHavel
Coldwell Banker Hubbell BriarWood
-
N
Buyer's Agent in 2019
NON-MBR 'SOLD' NON-MBR 'SOLD'
NON-MEMBER REALTOR 'SOLD'
-
K
Seller's Agent in 2018
Kerry Keefer Fischer
Five Star Real Estate
-
M
Seller Co-Listing Agent in 2018
Michelle Rocco
Five Star Real Estate
-
A
Buyer's Agent in 2018
Agent Out Of Area
Out of Area Office
Map
Source: Greater Lansing Association of Realtors®
MLS Number: 235992
APN: 000-06-32-476-001-11
- 14134 Elm Row Rd
- 100 Finley Rd
- 2525 Pickett Rd
- VACANT W Michigan Ave
- 15988 Comdon Rd
- N Concord Road N Concord Rd
- 2335 N Concord Rd
- 0 V L E Michigan Ave
- 12850 W Michigan Ave
- 29 Mi Rd
- 1302 Barnes St
- 1205 E Michigan Ave
- 1111 E Michigan Ave
- 1114 E Michigan Ave
- 2580 Litle Rd
- 310 Fitch St
- 901 Barnes St
- 1001 E North St
- 505 Fitch St
- 1213 Fitch St
- 545 N Gibbs Rd
- 525 N Gibbs Rd
- 567 N Gibbs Rd
- 502 N Gibbs Rd
- 15012 E Erie Rd
- 14902 E Erie Rd
- 14902 E Erie Rd
- 15170 Erie Rd
- 15055 E Erie Rd
- 575 N Gibbs Rd
- 15001 E Erie Rd
- 15001 E Erie Rd
- 15113 E Erie Rd
- 15113 E Erie Rd
- 100 S Gibbs Rd
- 15161 E Erie Rd
- 15161 E Erie Rd
- 120 S Gibbs Rd
- 15178 E Erie Rd
- 15175 E Erie Rd
