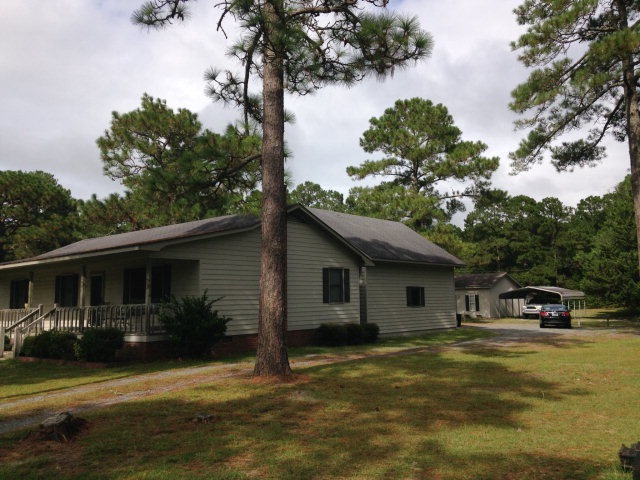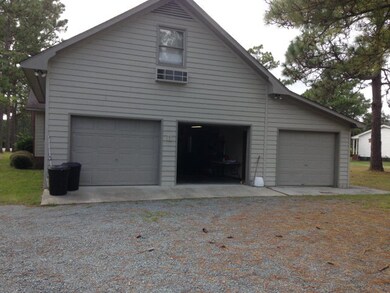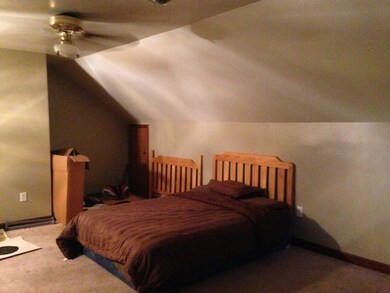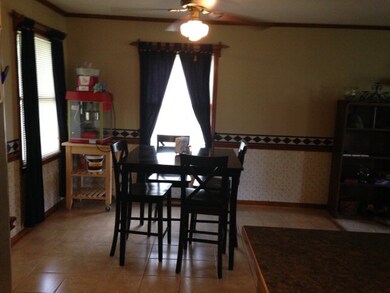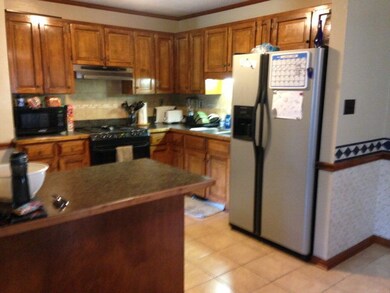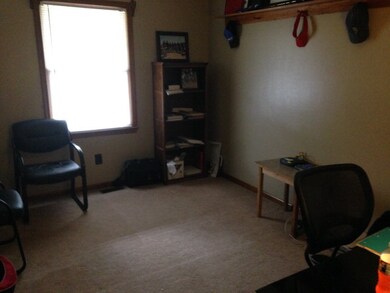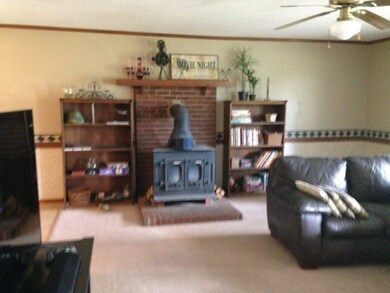
545 Nc Highway 210 E Unit 210 Hampstead, NC 28443
Estimated Value: $309,000 - $421,000
Highlights
- 1 Fireplace
- No HOA
- Tile Flooring
- North Topsail Elementary School Rated 9+
- Porch
- Combination Dining and Living Room
About This Home
As of May 2016Over an acre of land. 3/2 one level house with FROG over 3 car garage. Separate workshop and carport. 5 minute drive to beach. Wood burning fireplace.
Last Agent to Sell the Property
Sandra Wise
Century 21 Action, Inc. License #94177 Listed on: 10/01/2015
Home Details
Home Type
- Single Family
Est. Annual Taxes
- $1,780
Year Built
- Built in 1986
Lot Details
- 2,078 Sq Ft Lot
- Wood Fence
- Property is zoned R20
Parking
- 3 Car Attached Garage
Home Design
- Shingle Roof
- Wood Siding
- Stick Built Home
Interior Spaces
- 2,078 Sq Ft Home
- 1-Story Property
- Ceiling Fan
- 1 Fireplace
- Blinds
- Combination Dining and Living Room
- Crawl Space
- Stove
Flooring
- Carpet
- Tile
Bedrooms and Bathrooms
- 4 Bedrooms
- 2 Full Bathrooms
Outdoor Features
- Porch
Schools
- Topsail Elementary And Middle School
- Topsail High School
Utilities
- Cooling System Mounted To A Wall/Window
- Heat Pump System
- Well
- Electric Water Heater
- On Site Septic
- Septic Tank
Community Details
- No Home Owners Association
Listing and Financial Details
- Assessor Parcel Number 42252725980000
Ownership History
Purchase Details
Home Financials for this Owner
Home Financials are based on the most recent Mortgage that was taken out on this home.Purchase Details
Home Financials for this Owner
Home Financials are based on the most recent Mortgage that was taken out on this home.Similar Homes in Hampstead, NC
Home Values in the Area
Average Home Value in this Area
Purchase History
| Date | Buyer | Sale Price | Title Company |
|---|---|---|---|
| Waddell Jessica | $236,500 | None Available | |
| Mohn Sonya Rochelle | -- | -- |
Mortgage History
| Date | Status | Borrower | Loan Amount |
|---|---|---|---|
| Open | Waddell Jessica | $235,316 | |
| Closed | Waddell Jessica | $235,221 | |
| Previous Owner | Wright Cynthia Lee | $27,725 | |
| Previous Owner | Mohn Sonya Rochele | $109,140 | |
| Previous Owner | Mohn Sonya Rochelle | $116,600 | |
| Previous Owner | Mohn Sonya R | $50,000 | |
| Previous Owner | Mohn Sonya Rochelle | $112,000 |
Property History
| Date | Event | Price | Change | Sq Ft Price |
|---|---|---|---|---|
| 05/25/2016 05/25/16 | Sold | $177,500 | -6.5% | $85 / Sq Ft |
| 04/03/2016 04/03/16 | Pending | -- | -- | -- |
| 10/01/2015 10/01/15 | For Sale | $189,900 | -- | $91 / Sq Ft |
Tax History Compared to Growth
Tax History
| Year | Tax Paid | Tax Assessment Tax Assessment Total Assessment is a certain percentage of the fair market value that is determined by local assessors to be the total taxable value of land and additions on the property. | Land | Improvement |
|---|---|---|---|---|
| 2024 | $1,780 | $169,912 | $41,715 | $128,197 |
| 2023 | $1,507 | $166,777 | $41,715 | $125,062 |
| 2022 | $1,507 | $166,777 | $41,715 | $125,062 |
| 2021 | $1,507 | $166,777 | $41,715 | $125,062 |
| 2020 | $1,507 | $166,777 | $41,715 | $125,062 |
| 2019 | $1,507 | $166,777 | $41,715 | $125,062 |
| 2018 | $1,538 | $168,512 | $49,500 | $119,012 |
| 2017 | $1,538 | $168,512 | $49,500 | $119,012 |
| 2016 | $1,631 | $168,512 | $49,500 | $119,012 |
| 2015 | $1,596 | $168,512 | $49,500 | $119,012 |
| 2014 | $1,276 | $168,512 | $49,500 | $119,012 |
| 2013 | -- | $168,512 | $49,500 | $119,012 |
| 2012 | -- | $168,512 | $49,500 | $119,012 |
Agents Affiliated with this Home
-
S
Seller's Agent in 2016
Sandra Wise
Century 21 Action, Inc.
-
Karen Holden
K
Buyer's Agent in 2016
Karen Holden
ERA Live Moore - Jacksonville
(910) 799-3533
1 in this area
6 Total Sales
Map
Source: Hive MLS
MLS Number: 40206850
APN: 4225-27-2598-0000
- 409 Pond View Ln
- 0000 Hwy 210 Empie N Sidbury Rd
- 170 Portico Ct
- 180 Portico Ct
- 151 Portico Ct
- 109 Pond View Ct
- Tr 1 Nc Highway 210 E
- A & C Tracts Off Highway 210
- 925 W Arboria Dr
- 116 Pagoda Ct
- 114 Osier Dr
- 1013 Terraces Ln
- 209 Balustrade Way
- 205 Balustrade Way
- 107 Pagoda Ct
- 660 King Dr
- 106 Pagoda Ct
- 125 Pond View Ln
- 103 Lumis Ct
- 409 N Wild Indigo Place
- 545 Nc Highway 210 E Unit 210
- 545 Nc Highway 210 E
- 577 Nc Highway 210 E
- 105 Colbert Ln
- 521 Nc Highway 210 E
- 107 Colbert Ln
- 107 Colbert Ln
- 481 Nc Highway 210 E
- 481 N Carolina 210
- 306 Electric Ln
- 544 Nc Highway 210 E
- 465 Nc Highway 210 E
- 465 N Carolina 210
- 2 Colbert Ln
- 1 Colbert Ln
- 109 Colbert Ln
- 675 N Carolina 210
- 2 Electric Off
- 3, 4 State Hwy 210
- 680 Nc Highway 210 E
