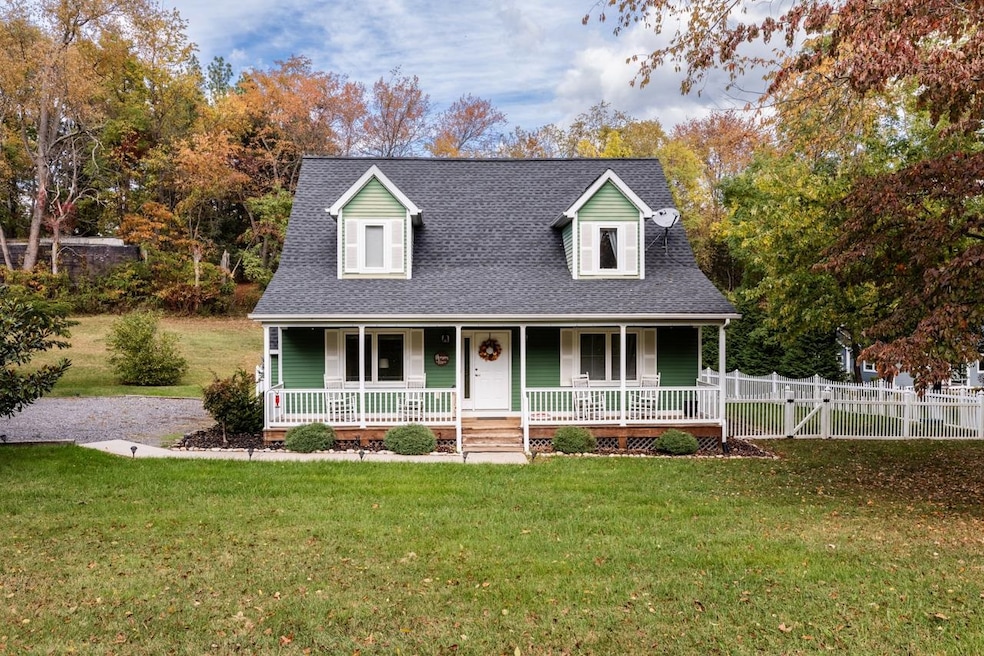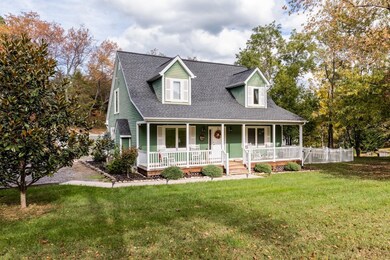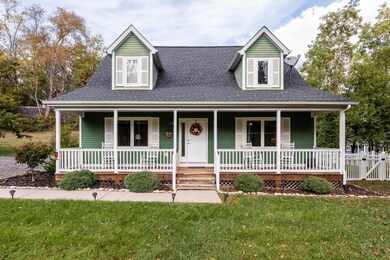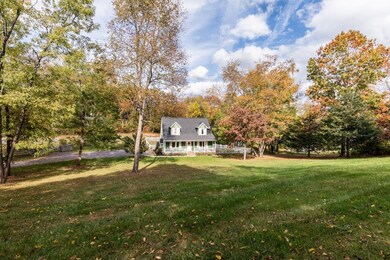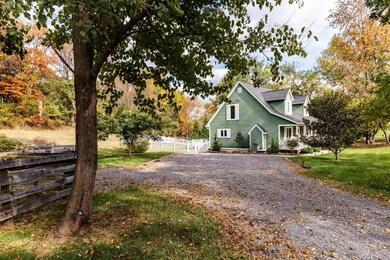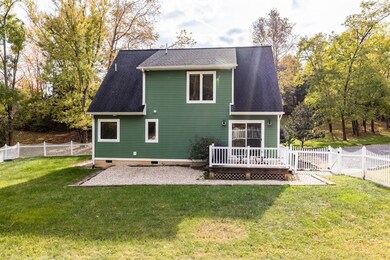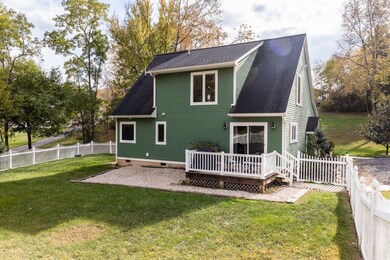
545 Parkersburg Turnpike Staunton, VA 24401
Highlights
- Deck
- Main Floor Primary Bedroom
- Mature Landscaping
- Great Room with Fireplace
- Private Yard
- Picket Fence
About This Home
As of January 2025Dreaming of beginning a farmette or owning a property that has all the feel of a calm, serene, country retreat, but yet is so close to city conveniences? Welcome to 545 Parkersburg Turnpike… A Darling place to call HOME! Move-in ready… zoned GA on 1.71 acres…Three stall barn with fencing in place is ready for your animals, horse, goats, chickens and there is even a white picket fenced in back yard perfect for the pups or family playtime! Plant gardens, entertain family and friends…All of life’s simple pleasures can begin here. Qualified purchasers, Ask your realtor for a private time to tour, the attached property plat and more information attached to this listing to make 545 YOURS! Please! No drive-bys as 545 is at the end of a deeded access easement from Parkersburg Tpke.
Last Agent to Sell the Property
KW COMMONWEALTH License #225059915 Listed on: 07/18/2024

Home Details
Home Type
- Single Family
Est. Annual Taxes
- $1,564
Year Built
- Built in 2014
Lot Details
- 1.71 Acre Lot
- Picket Fence
- Mature Landscaping
- Private Yard
- Property is zoned GA General Agricultural
Parking
- Gravel Driveway
Home Design
- Concrete Block With Brick
- HardiePlank Siding
Interior Spaces
- 1,634 Sq Ft Home
- 1.5-Story Property
- Gas Log Fireplace
- Great Room with Fireplace
- Crawl Space
Bedrooms and Bathrooms
- 3 Bedrooms | 1 Primary Bedroom on Main
- Primary bathroom on main floor
Laundry
- Laundry Room
- Washer and Dryer Hookup
Outdoor Features
- Deck
- Front Porch
Schools
- Churchville Elementary School
- Buffalo Gap Middle School
- Buffalo Gap High School
Utilities
- Central Air
- Heat Pump System
- Conventional Septic
- High Speed Internet
- Cable TV Available
Community Details
- Beverley Village Subdivision
Listing and Financial Details
- Assessor Parcel Number 1818
Ownership History
Purchase Details
Home Financials for this Owner
Home Financials are based on the most recent Mortgage that was taken out on this home.Purchase Details
Home Financials for this Owner
Home Financials are based on the most recent Mortgage that was taken out on this home.Purchase Details
Home Financials for this Owner
Home Financials are based on the most recent Mortgage that was taken out on this home.Similar Homes in Staunton, VA
Home Values in the Area
Average Home Value in this Area
Purchase History
| Date | Type | Sale Price | Title Company |
|---|---|---|---|
| Deed | $405,000 | Chicago Title | |
| Deed | $405,000 | Chicago Title | |
| Deed | $379,900 | Investors Title | |
| Deed | $278,000 | Investors Title |
Mortgage History
| Date | Status | Loan Amount | Loan Type |
|---|---|---|---|
| Open | $344,250 | New Conventional | |
| Closed | $344,250 | New Conventional | |
| Previous Owner | $303,920 | New Conventional | |
| Previous Owner | $279,200 | New Conventional | |
| Previous Owner | $280,808 | Stand Alone Refi Refinance Of Original Loan | |
| Previous Owner | $226,200 | Credit Line Revolving |
Property History
| Date | Event | Price | Change | Sq Ft Price |
|---|---|---|---|---|
| 01/10/2025 01/10/25 | Sold | $405,000 | +1.3% | $248 / Sq Ft |
| 12/16/2024 12/16/24 | Pending | -- | -- | -- |
| 12/10/2024 12/10/24 | For Sale | $399,999 | +5.3% | $245 / Sq Ft |
| 08/26/2024 08/26/24 | Sold | $379,900 | 0.0% | $232 / Sq Ft |
| 07/23/2024 07/23/24 | Pending | -- | -- | -- |
| 07/18/2024 07/18/24 | For Sale | $379,900 | +36.7% | $232 / Sq Ft |
| 01/16/2020 01/16/20 | Sold | $278,000 | -0.7% | $168 / Sq Ft |
| 11/29/2019 11/29/19 | Pending | -- | -- | -- |
| 11/06/2019 11/06/19 | Price Changed | $280,000 | -3.4% | $170 / Sq Ft |
| 11/04/2019 11/04/19 | Price Changed | $290,000 | -3.3% | $176 / Sq Ft |
| 11/02/2019 11/02/19 | Price Changed | $300,000 | +3.4% | $182 / Sq Ft |
| 11/01/2019 11/01/19 | For Sale | $290,000 | -- | $176 / Sq Ft |
Tax History Compared to Growth
Tax History
| Year | Tax Paid | Tax Assessment Tax Assessment Total Assessment is a certain percentage of the fair market value that is determined by local assessors to be the total taxable value of land and additions on the property. | Land | Improvement |
|---|---|---|---|---|
| 2025 | $1,564 | $297,500 | $50,700 | $246,800 |
| 2024 | $1,564 | $300,800 | $50,700 | $250,100 |
| 2023 | $1,179 | $187,200 | $50,000 | $137,200 |
| 2022 | $1,179 | $187,200 | $50,000 | $137,200 |
| 2021 | $1,179 | $187,200 | $50,000 | $137,200 |
| 2020 | $1,179 | $187,200 | $50,000 | $137,200 |
| 2019 | $1,179 | $187,200 | $50,000 | $137,200 |
| 2018 | $1,079 | $171,292 | $50,000 | $121,292 |
| 2017 | $994 | $171,292 | $50,000 | $121,292 |
| 2016 | $994 | $171,292 | $50,000 | $121,292 |
| 2015 | $168 | $171,292 | $50,000 | $121,292 |
| 2014 | $168 | $20,000 | $20,000 | $0 |
| 2013 | $168 | $50,000 | $50,000 | $0 |
Agents Affiliated with this Home
-

Seller's Agent in 2025
JAMIE ADDINGTON
RE/MAX
(434) 987-1288
56 Total Sales
-

Buyer's Agent in 2025
Sherry Andersen
NEST REALTY GROUP STAUNTON
(540) 649-0925
271 Total Sales
-

Seller's Agent in 2024
Junessa Epperly
KW COMMONWEALTH
(540) 292-8792
90 Total Sales
-

Seller's Agent in 2020
BRUCE DELP
TERRAMARK REALTY LLC
(540) 430-0041
19 Total Sales
Map
Source: Charlottesville Area Association of REALTORS®
MLS Number: 655133
APN: 054A-2-2-7
- 18 Breezewood Dr
- 112 Guernsey Ln
- 12 Valley Manor Dr
- 104 East Ave
- 2311 W Beverley St
- 2311 Morris Mill Rd
- 2414 Chesapeake St
- 108 Essex Dr
- 2409 Bare St
- 102 Shawn Cir
- 2403 Bare St
- 208 Thomas St
- 402 Marshall St
- 304 Burnley Dr
- 93 Eidson Creek Rd
- 106 Grubert Ave
- 31 Beverley Ct
- 204 Burnley Dr
- 124 Bellview St
- 1906 First St
