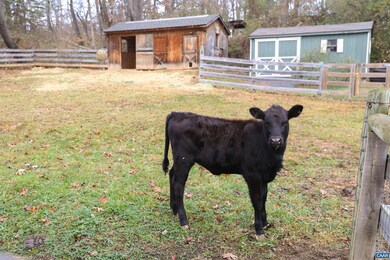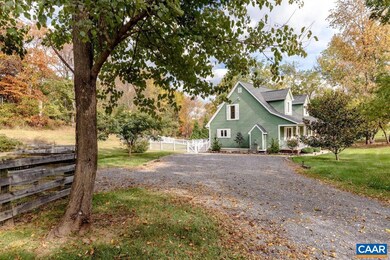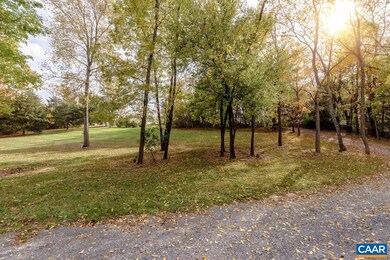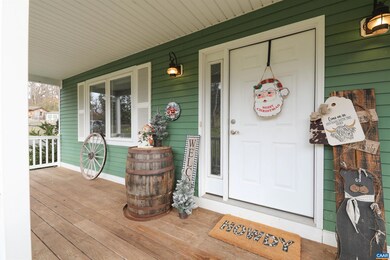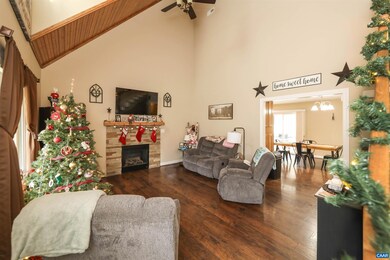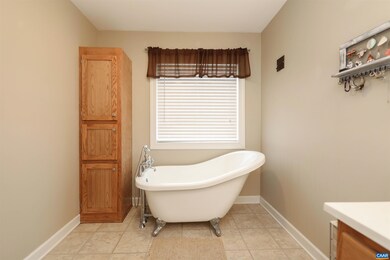
545 Parkersburg Turnpike Staunton, VA 24401
Highlights
- Deck
- Private Lot
- Vaulted Ceiling
- Farm
- Living Room with Fireplace
- Partially Wooded Lot
About This Home
As of January 2025Welcome to your dream home! Don’t wait, this beautiful, updated-elegant farmhouse could be yours just in time for the holidays! You’ll fall in love with this stunning lot, including the barn and storage shed, perfect for animals, plus additional acreage all around with peaceful wooded views. This property is conveniently located just minutes from Rt. 254 and I-64/81 close to shopping and restaurants but still has that country feel. Inside you’ll fall in love with the vaulted ceilings, bright and spacious eat-in kitchen with updated appliances, pantry, and first floor primary bedroom. The master bathroom is a true retreat with a claw foot tub and dual sinks. Upstairs you’ll find two more large bedrooms and a full bathroom. The possibilities are endless! This home has been meticulously maintained with recent updates and is ready for you to move in and enjoy. Don’t miss out on this beautiful property!
Last Agent to Sell the Property
RE/MAX REALTY SPECIALISTS-CHARLOTTESVILLE License #0225242887 Listed on: 12/10/2024

Home Details
Home Type
- Single Family
Est. Annual Taxes
- $1,179
Year Built
- Built in 2014
Lot Details
- 1.71 Acre Lot
- Landscaped
- Private Lot
- Open Lot
- Gentle Sloping Lot
- Cleared Lot
- Partially Wooded Lot
- Garden
- Property is zoned GA General Agricultural
Home Design
- Concrete Block With Brick
- HardiePlank Siding
Interior Spaces
- 1,634 Sq Ft Home
- 2-Story Property
- Vaulted Ceiling
- Gas Log Fireplace
- Mud Room
- Living Room with Fireplace
- Crawl Space
- ENERGY STAR Qualified Appliances
Flooring
- Ceramic Tile
- Luxury Vinyl Plank Tile
Bedrooms and Bathrooms
- 3 Bedrooms
- Primary Bedroom on Main
- Bathroom on Main Level
- Primary bathroom on main floor
Laundry
- Dryer
- Washer
Outdoor Features
- Deck
- Front Porch
Schools
- Churchville Elementary School
- Buffalo Gap Middle School
- Buffalo Gap High School
Utilities
- Central Air
- Heat Pump System
- Conventional Septic
Additional Features
- Green Features
- Farm
Community Details
- Beverley Village Subdivision
Listing and Financial Details
- Assessor Parcel Number 1818
Ownership History
Purchase Details
Home Financials for this Owner
Home Financials are based on the most recent Mortgage that was taken out on this home.Purchase Details
Home Financials for this Owner
Home Financials are based on the most recent Mortgage that was taken out on this home.Purchase Details
Home Financials for this Owner
Home Financials are based on the most recent Mortgage that was taken out on this home.Similar Homes in Staunton, VA
Home Values in the Area
Average Home Value in this Area
Purchase History
| Date | Type | Sale Price | Title Company |
|---|---|---|---|
| Deed | $405,000 | Chicago Title | |
| Deed | $405,000 | Chicago Title | |
| Deed | $379,900 | Investors Title | |
| Deed | $278,000 | Investors Title |
Mortgage History
| Date | Status | Loan Amount | Loan Type |
|---|---|---|---|
| Open | $344,250 | New Conventional | |
| Closed | $344,250 | New Conventional | |
| Previous Owner | $303,920 | New Conventional | |
| Previous Owner | $279,200 | New Conventional | |
| Previous Owner | $280,808 | Stand Alone Refi Refinance Of Original Loan | |
| Previous Owner | $226,200 | Credit Line Revolving |
Property History
| Date | Event | Price | Change | Sq Ft Price |
|---|---|---|---|---|
| 01/10/2025 01/10/25 | Sold | $405,000 | +1.3% | $248 / Sq Ft |
| 12/16/2024 12/16/24 | Pending | -- | -- | -- |
| 12/10/2024 12/10/24 | For Sale | $399,999 | +5.3% | $245 / Sq Ft |
| 08/26/2024 08/26/24 | Sold | $379,900 | 0.0% | $232 / Sq Ft |
| 07/23/2024 07/23/24 | Pending | -- | -- | -- |
| 07/18/2024 07/18/24 | For Sale | $379,900 | +36.7% | $232 / Sq Ft |
| 01/16/2020 01/16/20 | Sold | $278,000 | -0.7% | $168 / Sq Ft |
| 11/29/2019 11/29/19 | Pending | -- | -- | -- |
| 11/06/2019 11/06/19 | Price Changed | $280,000 | -3.4% | $170 / Sq Ft |
| 11/04/2019 11/04/19 | Price Changed | $290,000 | -3.3% | $176 / Sq Ft |
| 11/02/2019 11/02/19 | Price Changed | $300,000 | +3.4% | $182 / Sq Ft |
| 11/01/2019 11/01/19 | For Sale | $290,000 | -- | $176 / Sq Ft |
Tax History Compared to Growth
Tax History
| Year | Tax Paid | Tax Assessment Tax Assessment Total Assessment is a certain percentage of the fair market value that is determined by local assessors to be the total taxable value of land and additions on the property. | Land | Improvement |
|---|---|---|---|---|
| 2025 | $1,564 | $297,500 | $50,700 | $246,800 |
| 2024 | $1,564 | $300,800 | $50,700 | $250,100 |
| 2023 | $1,179 | $187,200 | $50,000 | $137,200 |
| 2022 | $1,179 | $187,200 | $50,000 | $137,200 |
| 2021 | $1,179 | $187,200 | $50,000 | $137,200 |
| 2020 | $1,179 | $187,200 | $50,000 | $137,200 |
| 2019 | $1,179 | $187,200 | $50,000 | $137,200 |
| 2018 | $1,079 | $171,292 | $50,000 | $121,292 |
| 2017 | $994 | $171,292 | $50,000 | $121,292 |
| 2016 | $994 | $171,292 | $50,000 | $121,292 |
| 2015 | $168 | $171,292 | $50,000 | $121,292 |
| 2014 | $168 | $20,000 | $20,000 | $0 |
| 2013 | $168 | $50,000 | $50,000 | $0 |
Agents Affiliated with this Home
-
JAMIE ADDINGTON

Seller's Agent in 2025
JAMIE ADDINGTON
RE/MAX
(434) 987-1288
54 Total Sales
-
Sherry Andersen

Buyer's Agent in 2025
Sherry Andersen
NEST REALTY GROUP STAUNTON
(540) 649-0925
271 Total Sales
-
Junessa Epperly

Seller's Agent in 2024
Junessa Epperly
KW COMMONWEALTH
(540) 292-8792
91 Total Sales
-
BRUCE DELP

Seller's Agent in 2020
BRUCE DELP
TERRAMARK REALTY LLC
(540) 430-0041
19 Total Sales
Map
Source: Charlottesville area Association of Realtors®
MLS Number: 659368
APN: 054A-2-2-7
- 18 Breezewood Dr
- 112 Guernsey Ln
- 12 Valley Manor Dr
- 104 East Ave
- 2311 W Beverley St
- 2311 Morris Mill Rd
- 2409 Bare St
- 102 Shawn Cir
- 2403 Bare St
- 208 Thomas St
- 402 Marshall St
- 304 Burnley Dr
- 93 Eidson Creek Rd
- 106 Grubert Ave
- 31 Beverley Ct
- 204 Burnley Dr
- 1906 First St
- 414 Devon Rd
- 2426 Pine Hill Cir
- 506 Robin St

