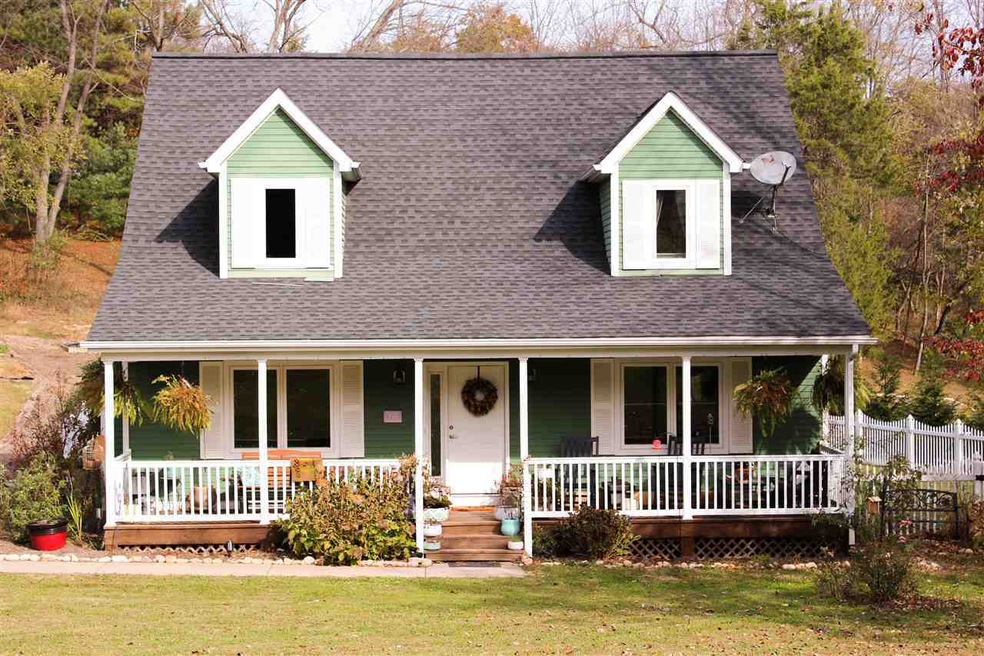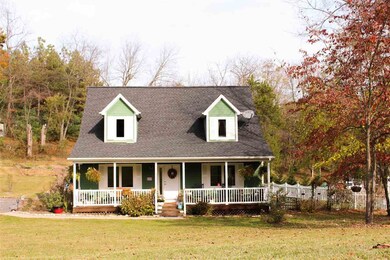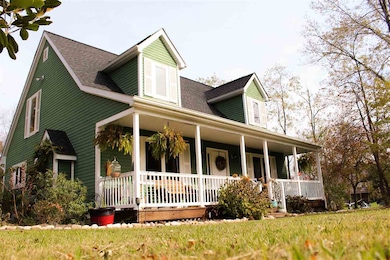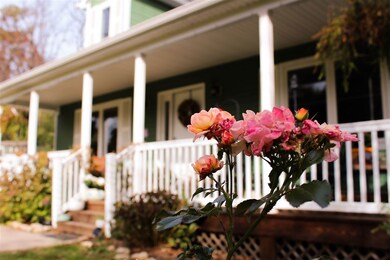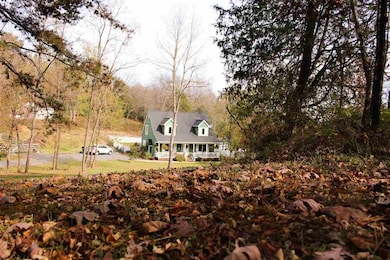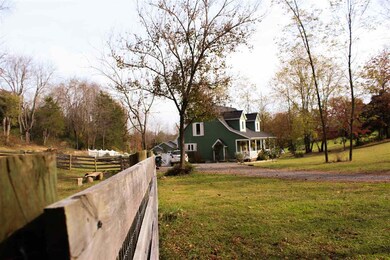
545 Parkersburg Turnpike Staunton, VA 24401
Highlights
- Living Room with Fireplace
- Concrete Block With Brick
- Central Air
- Main Floor Primary Bedroom
- Laundry Room
- Family Room
About This Home
As of January 2025Motivated Sellers!!! Bring your animals! This house in the county is the quintessential example of HOME! With a white picket fence, a large front porch for rocking and room for your critters, this house is perfect for the young family or those looking to retire to the quiet life in the country. It truly is a home for all generations. There is a 3 stall barn and fenced area for goats and chickens, shed, a raised bed garden, as well as fenced backyard for the pups or kids! Don't wait, this home is calling!
Last Agent to Sell the Property
TERRAMARK REALTY LLC License #0225235181 Listed on: 11/01/2019
Home Details
Home Type
- Single Family
Est. Annual Taxes
- $1,564
Year Built
- 2014
Lot Details
- 1.71 Acre Lot
- Property is zoned Ga General Agricultural
Home Design
- Concrete Block With Brick
Interior Spaces
- 1,650 Sq Ft Home
- 1.5-Story Property
- Gas Log Fireplace
- Family Room
- Living Room with Fireplace
- Laundry Room
Bedrooms and Bathrooms
- 3 Bedrooms | 1 Primary Bedroom on Main
- Primary bathroom on main floor
Utilities
- Central Air
- Heat Pump System
- Cable TV Available
Listing and Financial Details
- Assessor Parcel Number 54a-(2)-2-7
Ownership History
Purchase Details
Home Financials for this Owner
Home Financials are based on the most recent Mortgage that was taken out on this home.Purchase Details
Home Financials for this Owner
Home Financials are based on the most recent Mortgage that was taken out on this home.Purchase Details
Home Financials for this Owner
Home Financials are based on the most recent Mortgage that was taken out on this home.Similar Homes in Staunton, VA
Home Values in the Area
Average Home Value in this Area
Purchase History
| Date | Type | Sale Price | Title Company |
|---|---|---|---|
| Deed | $405,000 | Chicago Title | |
| Deed | $405,000 | Chicago Title | |
| Deed | $379,900 | Investors Title | |
| Deed | $278,000 | Investors Title |
Mortgage History
| Date | Status | Loan Amount | Loan Type |
|---|---|---|---|
| Open | $344,250 | New Conventional | |
| Closed | $344,250 | New Conventional | |
| Previous Owner | $303,920 | New Conventional | |
| Previous Owner | $279,200 | New Conventional | |
| Previous Owner | $280,808 | Stand Alone Refi Refinance Of Original Loan | |
| Previous Owner | $226,200 | Credit Line Revolving |
Property History
| Date | Event | Price | Change | Sq Ft Price |
|---|---|---|---|---|
| 01/10/2025 01/10/25 | Sold | $405,000 | +1.3% | $248 / Sq Ft |
| 12/16/2024 12/16/24 | Pending | -- | -- | -- |
| 12/10/2024 12/10/24 | For Sale | $399,999 | +5.3% | $245 / Sq Ft |
| 08/26/2024 08/26/24 | Sold | $379,900 | 0.0% | $232 / Sq Ft |
| 07/23/2024 07/23/24 | Pending | -- | -- | -- |
| 07/18/2024 07/18/24 | For Sale | $379,900 | +36.7% | $232 / Sq Ft |
| 01/16/2020 01/16/20 | Sold | $278,000 | -0.7% | $168 / Sq Ft |
| 11/29/2019 11/29/19 | Pending | -- | -- | -- |
| 11/06/2019 11/06/19 | Price Changed | $280,000 | -3.4% | $170 / Sq Ft |
| 11/04/2019 11/04/19 | Price Changed | $290,000 | -3.3% | $176 / Sq Ft |
| 11/02/2019 11/02/19 | Price Changed | $300,000 | +3.4% | $182 / Sq Ft |
| 11/01/2019 11/01/19 | For Sale | $290,000 | -- | $176 / Sq Ft |
Tax History Compared to Growth
Tax History
| Year | Tax Paid | Tax Assessment Tax Assessment Total Assessment is a certain percentage of the fair market value that is determined by local assessors to be the total taxable value of land and additions on the property. | Land | Improvement |
|---|---|---|---|---|
| 2025 | $1,564 | $297,500 | $50,700 | $246,800 |
| 2024 | $1,564 | $300,800 | $50,700 | $250,100 |
| 2023 | $1,179 | $187,200 | $50,000 | $137,200 |
| 2022 | $1,179 | $187,200 | $50,000 | $137,200 |
| 2021 | $1,179 | $187,200 | $50,000 | $137,200 |
| 2020 | $1,179 | $187,200 | $50,000 | $137,200 |
| 2019 | $1,179 | $187,200 | $50,000 | $137,200 |
| 2018 | $1,079 | $171,292 | $50,000 | $121,292 |
| 2017 | $994 | $171,292 | $50,000 | $121,292 |
| 2016 | $994 | $171,292 | $50,000 | $121,292 |
| 2015 | $168 | $171,292 | $50,000 | $121,292 |
| 2014 | $168 | $20,000 | $20,000 | $0 |
| 2013 | $168 | $50,000 | $50,000 | $0 |
Agents Affiliated with this Home
-
JAMIE ADDINGTON

Seller's Agent in 2025
JAMIE ADDINGTON
RE/MAX
(434) 987-1288
52 Total Sales
-
Sherry Andersen

Buyer's Agent in 2025
Sherry Andersen
NEST REALTY GROUP STAUNTON
(540) 649-0925
271 Total Sales
-
Junessa Epperly

Seller's Agent in 2024
Junessa Epperly
KW COMMONWEALTH
(540) 292-8792
92 Total Sales
-
BRUCE DELP

Seller's Agent in 2020
BRUCE DELP
TERRAMARK REALTY LLC
(540) 430-0041
19 Total Sales
Map
Source: Charlottesville Area Association of REALTORS®
MLS Number: 597393
APN: 054A-2-2-7
- 18 Breezewood Dr
- 112 Guernsey Ln
- 12 Valley Manor Dr
- 104 East Ave
- 2311 W Beverley St
- 2311 Morris Mill Rd
- 2409 Bare St
- 102 Shawn Cir
- 2403 Bare St
- 208 Thomas St
- 402 Marshall St
- 304 Burnley Dr
- 93 Eidson Creek Rd
- 106 Grubert Ave
- 31 Beverley Ct
- 204 Burnley Dr
- 1906 First St
- 414 Devon Rd
- 2426 Pine Hill Cir
- 515A Grubert Ave
