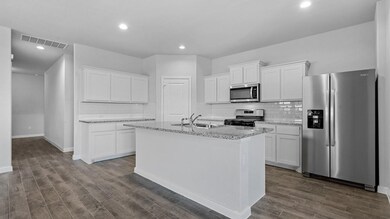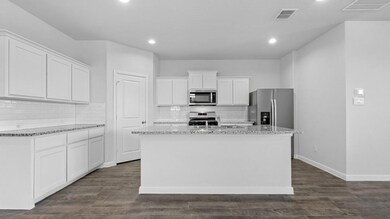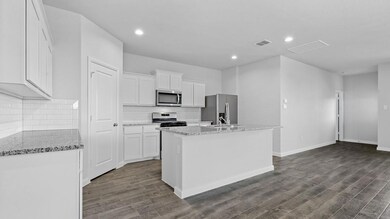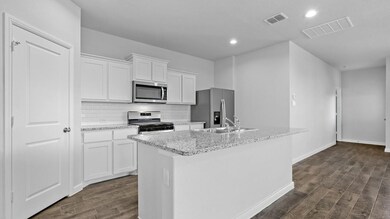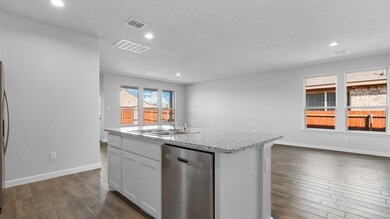
545 Passenger Trail Fort Worth, TX 76131
Watersbend NeighborhoodHighlights
- New Construction
- Traditional Architecture
- Community Pool
- Open Floorplan
- Granite Countertops
- Covered patio or porch
About This Home
As of January 2025Available for a quick move-in! Stunning new D.R. Horton home in the fabulous Community of Watersbend 10 in Fort Worth! 5 bedroom Jaxson open concept Floorplan-Elevation A, ready now! Single Story with open concept Living, Dining and large Chef's Kitchen with Granite Countertops, tiled backsplash, Stainless Steel Appliances, Gas Range, Island and Walk-in Pantry. Spacious Living and luxurious main Bedroom with dual sink vanity, large shower and Walk-in Closet. Designer Pkg including Tiled Entry, Hallways, Living, Kitchen, Utility and Bathrooms plus Home is Connected Smart Home Technology. Cultured marble Vanities in both Baths, Gas tankless Water Heater, 6 foot fenced Backyard, Landscaping Pkg with full sod, Sprinkler System and partial Gutters. Community Pool, Cabana, Playground. Great location near the Alliance area and close to the Northwest Community Park - Enjoy a Lake, two Waterfalls, Walking Trails and Dog Park - plus minutes from Shops, Dining and much more!
Last Agent to Sell the Property
Century 21 Mike Bowman, Inc. Brokerage Phone: 817-354-7653 License #0353405 Listed on: 08/24/2024

Last Buyer's Agent
NON-MLS MEMBER
NON MLS
Home Details
Home Type
- Single Family
Est. Annual Taxes
- $1,104
Year Built
- Built in 2024 | New Construction
Lot Details
- 5,924 Sq Ft Lot
- Wood Fence
- Landscaped
- Interior Lot
- Sprinkler System
- Few Trees
- Back Yard
HOA Fees
- $37 Monthly HOA Fees
Parking
- 2-Car Garage with one garage door
- Front Facing Garage
Home Design
- Traditional Architecture
- Brick Exterior Construction
- Slab Foundation
- Frame Construction
- Composition Roof
Interior Spaces
- 2,133 Sq Ft Home
- 1-Story Property
- Open Floorplan
Kitchen
- Eat-In Kitchen
- Plumbed For Gas In Kitchen
- Gas Range
- <<microwave>>
- Dishwasher
- Kitchen Island
- Granite Countertops
- Disposal
Flooring
- Carpet
- Ceramic Tile
Bedrooms and Bathrooms
- 5 Bedrooms
- 2 Full Bathrooms
Laundry
- Laundry in Utility Room
- Full Size Washer or Dryer
- Washer and Electric Dryer Hookup
Home Security
- Smart Home
- Fire and Smoke Detector
Outdoor Features
- Covered patio or porch
- Rain Gutters
Schools
- Comanche Springs Elementary School
- Prairie Vista Middle School
- Saginaw High School
Utilities
- Central Heating and Cooling System
- Vented Exhaust Fan
- Heating System Uses Natural Gas
- Underground Utilities
- Individual Gas Meter
- Tankless Water Heater
- Gas Water Heater
- High Speed Internet
- Phone Available
- Cable TV Available
Listing and Financial Details
- Legal Lot and Block 12 / 9
- Assessor Parcel Number 42934051
Community Details
Overview
- Association fees include full use of facilities, management fees
- Insight (Watersbend Hoa) HOA, Phone Number (214) 494-6002
- Watersbend 10 Subdivision
- Mandatory home owners association
Amenities
- Community Mailbox
Recreation
- Community Playground
- Community Pool
Similar Homes in Fort Worth, TX
Home Values in the Area
Average Home Value in this Area
Mortgage History
| Date | Status | Loan Amount | Loan Type |
|---|---|---|---|
| Closed | $379,990 | VA |
Property History
| Date | Event | Price | Change | Sq Ft Price |
|---|---|---|---|---|
| 01/03/2025 01/03/25 | Sold | -- | -- | -- |
| 10/11/2024 10/11/24 | Pending | -- | -- | -- |
| 08/24/2024 08/24/24 | For Sale | $379,990 | -- | $178 / Sq Ft |
Tax History Compared to Growth
Tax History
| Year | Tax Paid | Tax Assessment Tax Assessment Total Assessment is a certain percentage of the fair market value that is determined by local assessors to be the total taxable value of land and additions on the property. | Land | Improvement |
|---|---|---|---|---|
| 2024 | $1,104 | $45,500 | $45,500 | -- |
| 2023 | $1,114 | $45,500 | $45,500 | -- |
Agents Affiliated with this Home
-
Steve Kahn

Seller's Agent in 2025
Steve Kahn
Century 21 Mike Bowman, Inc.
(817) 946-8906
230 in this area
4,357 Total Sales
-
N
Buyer's Agent in 2025
NON-MLS MEMBER
NON MLS
Map
Source: North Texas Real Estate Information Systems (NTREIS)
MLS Number: 20711361
APN: 42934051
- 8913 Boulder Oak Blvd
- 701 Blacktail Dr
- 632 Blacktail Dr
- 8621 Willowsun Way
- 8751 Wagley Robertson Rd
- 9312 Fox Hill Dr
- 309 Crowfoot Dr
- 421 Houndstooth Dr
- 8640 Caldera Ln
- 769 Beebrush Dr
- 744 Beebrush Dr
- 9236 Castorian Dr
- 405 Houndstooth Dr
- 9417 Fox Hill Dr
- 816 Coneflower Trail
- 8418 Trickham Bend
- 533 Crown Oaks Dr
- 424 Foxhunter St
- 9205 Doverglen Dr
- 8332 Trickham Bend

