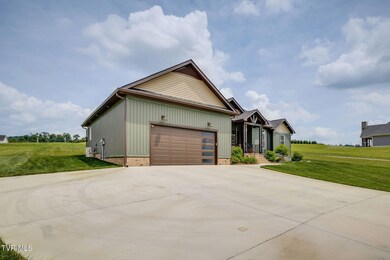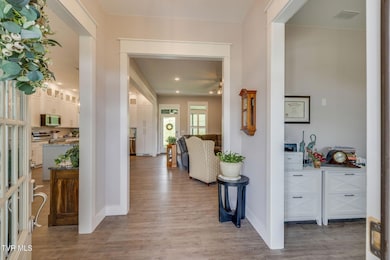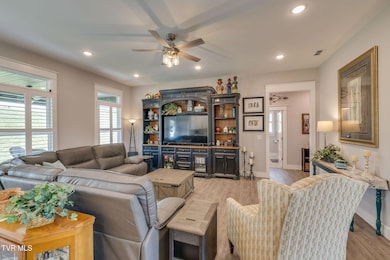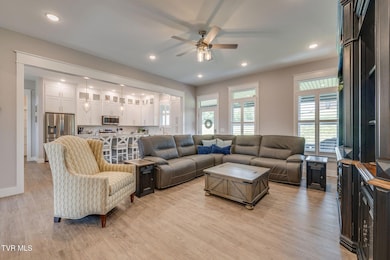
545 Pleasant Valley Rd Jonesborough, TN 37659
Estimated payment $3,068/month
Highlights
- New Construction
- Craftsman Architecture
- Granite Countertops
- Open Floorplan
- Mountain View
- No HOA
About This Home
Back on the market due to no fault of sellers. After all contingencies were met buyer got cold feet. Welcome home to Jonesborough, TN! This beautiful new construction 3-bedroom, 2-bath split floor plan is where exceptional craftsmanship meets serene living. Nestled against the foothills of the Blue Ridge Mountains, this home offers gorgeous views of the surrounding farmland—an ideal retreat for those seeking both beauty and tranquility.
Inside, you'll find a gourmet kitchen with custom shaker cabinetry, granite countertops, a porcelain farmhouse sink, and sleek stainless steel appliances. The spa-inspired master bath features a free-standing oval soaking tub and a custom walk-in shower, creating a luxurious escape right at home.
Throughout the main living areas, enjoy luxury vinyl plank flooring, custom-crafted craftsman-style trim, and tile in the bathrooms—no carpet anywhere, making for easy maintenance and a modern, clean appeal.
Additional upgrades include a high SEER2 Mitsubishi HVAC system for energy-efficient comfort, an encapsulated crawlspace with dehumidifier for healthier air and durability, and a LiftMaster Jackshaft garage door opener for sleek, reliable operation.
Step onto the inviting front porch framed by a custom, locally fabricated wrought iron railing and gate, and soak in the peaceful surroundings. Whether entertaining guests or enjoying your morning coffee, the outdoor setting is just as impressive as the interior.
Located in a quiet, serene area just minutes from historic Downtown Jonesborough, this property offers the best of both worlds—tranquil living with easy access to charming local shops, restaurants, and cultural attractions.
This home is truly a rare find, with too many upgrades to list. A must-see for anyone seeking quality, comfort, and natural beauty
Home Details
Home Type
- Single Family
Est. Annual Taxes
- $155
Year Built
- Built in 2023 | New Construction
Lot Details
- 0.58 Acre Lot
- Lot Dimensions are 107.00 x 235.00
- Landscaped
- Level Lot
Parking
- 2 Car Attached Garage
- Garage Door Opener
- Driveway
Home Design
- Craftsman Architecture
- Traditional Architecture
- Shingle Roof
- Vinyl Siding
- Stone Exterior Construction
- Stone
Interior Spaces
- 1,920 Sq Ft Home
- 1-Story Property
- Open Floorplan
- Built-In Features
- Ceiling Fan
- Double Pane Windows
- Insulated Windows
- Window Treatments
- Entrance Foyer
- Mountain Views
Kitchen
- Electric Range
- Microwave
- Dishwasher
- Kitchen Island
- Granite Countertops
Flooring
- Tile
- Luxury Vinyl Plank Tile
Bedrooms and Bathrooms
- 3 Bedrooms
- Walk-In Closet
- 2 Full Bathrooms
- Soaking Tub
Laundry
- Laundry Room
- Washer and Electric Dryer Hookup
Home Security
- Carbon Monoxide Detectors
- Fire and Smoke Detector
Outdoor Features
- Covered Patio or Porch
Schools
- Jonesborough Elementary And Middle School
- David Crockett High School
Utilities
- Dehumidifier
- Central Heating and Cooling System
- Heat Pump System
- Underground Utilities
- Septic Tank
- Fiber Optics Available
- Cable TV Available
Community Details
- No Home Owners Association
- Saylor Estates Subdivision
- FHA/VA Approved Complex
Listing and Financial Details
- Assessor Parcel Number 043b A 011.00
Map
Home Values in the Area
Average Home Value in this Area
Tax History
| Year | Tax Paid | Tax Assessment Tax Assessment Total Assessment is a certain percentage of the fair market value that is determined by local assessors to be the total taxable value of land and additions on the property. | Land | Improvement |
|---|---|---|---|---|
| 2024 | $155 | $113,850 | $13,000 | $100,850 |
| 2022 | $155 | $7,200 | $7,200 | $0 |
| 2021 | $155 | $7,200 | $7,200 | $0 |
| 2020 | $155 | $7,200 | $7,200 | $0 |
| 2019 | $0 | $7,200 | $7,200 | $0 |
Property History
| Date | Event | Price | Change | Sq Ft Price |
|---|---|---|---|---|
| 08/27/2025 08/27/25 | For Sale | $565,000 | 0.0% | $294 / Sq Ft |
| 08/09/2025 08/09/25 | Pending | -- | -- | -- |
| 08/09/2025 08/09/25 | Price Changed | $565,000 | -1.7% | $294 / Sq Ft |
| 06/27/2025 06/27/25 | Price Changed | $575,000 | -2.0% | $299 / Sq Ft |
| 06/08/2025 06/08/25 | For Sale | $587,000 | -- | $306 / Sq Ft |
Purchase History
| Date | Type | Sale Price | Title Company |
|---|---|---|---|
| Warranty Deed | $32,000 | None Available |
Mortgage History
| Date | Status | Loan Amount | Loan Type |
|---|---|---|---|
| Closed | $360,000 | Construction |
Similar Homes in Jonesborough, TN
Source: Tennessee/Virginia Regional MLS
MLS Number: 9981383
APN: 090043B A 01100
- 589 Pleasant Valley Rd
- 190 Highland Rd
- Tbd Highland Rd
- 1040 Bovine Ranch
- 302 Douglas Chapel Rd
- Tbd Horseshoe Bend Rd 6 88 + -
- Lot 52 Uncle Buddys Way
- Lot 50 Uncle Buddys Way
- Lot 49 Uncle Buddys Way
- Lot 47 Uncle Buddys Way
- 633 Uncle Buddy's Way
- 778 Hairetown Rd
- 2266 Cattlemans Trail
- Tbd Gray Station Sulphur Springs Rd
- 987 Hairetown Rd
- 816 Hairetown Rd
- 142 Laurel Acres Ct
- 2111 Cattlemans Trail
- 352 Dean Archer Rd
- 114 & 118 Overhill Dr
- 1323 Brumit Fields
- 1121 Meadow Creek Ln
- 3300 Boones Creek Village Ct
- 524 Catalina Ct
- 516 Catalina Ct
- 1106 Saylors Place
- 241 Sweetgrass Ln
- 249 Harmony Drive Acres Rd
- 420 W Jackson Blvd
- 264 Ruby Rose Ridge
- 119 E Main St Unit A
- 185 Chucks Alley
- 189 Chucks Alley
- 3220 Knob Creek Rd
- 183 Old State Route 34
- 538 Old State Route 34
- 342 Old Gray Station Rd
- 311 Petie Way
- 1193 W Mountain View Rd
- 135 Old Gray Station Rd






