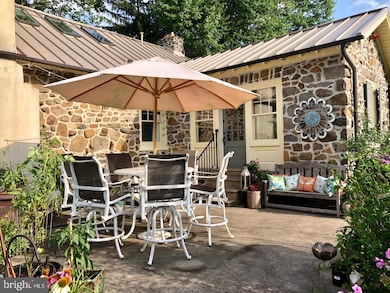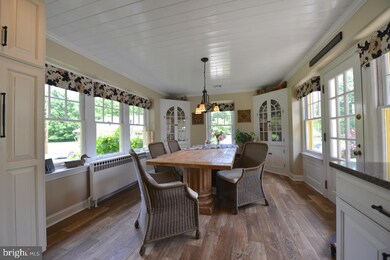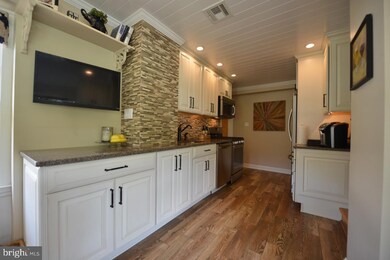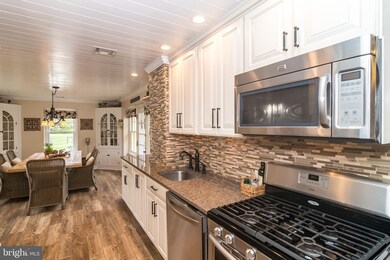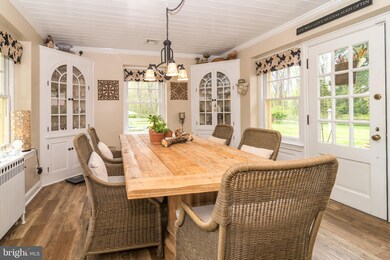
545 Rock Hill Rd Quakertown, PA 18951
Richland NeighborhoodEstimated Value: $542,000 - $1,054,780
Highlights
- In Ground Pool
- Carriage House
- No HOA
- 19 Acre Lot
- Whirlpool Bathtub
- Sitting Room
About This Home
As of December 2019As sunlight warms the natural stone exterior of 545 Rock Hill Road, faint whispers of history rustle through the fields. Built in the 1850 s, local legend relates Roy Rogers bought Trigger from this farm! Calm, still and peaceful aptly describe the bucolic setting of 545 Rock Hill. Both inside and out, this Stone Carriage Style Home is a classic example of the skill, craftsmanship and quality one would expect of its era artfully updated and carefully maintained, a flawless blend of old and new. Entering the home from the rear patio into the Dining Room, a sun filled large open area with Ceramic wood tile flooring, crown molding and tongue & groove ceiling, flanked by two built in china cabinets. The Kitchen extends the Dining area with the flooring continued throughout. The custom cabinets have a colonial reveal with dark accent hardware. The dark quartz counter and multi textured stone backsplash provide a tasteful contrast. Under cabinet lighting and recessed ceiling lighting illuminate the fully equipped kitchen workspace. In the spacious Living Room you will find wood flooring with an inlay pattern, and an old stone fireplace fully operational. The ceiling is complete with white tongue and groove planning trimmed with crown molding. Traditional and timeless details are evident in the spacious FIRST FLOOR Master Bedroom with refinished old hardwood floors, white tongue and groove ceiling planks and crown molding. There are two built in closets flanking a beautiful window seat. Directly across the hall is the Master Bathroom, featuring a quartz top vanity and a custom 3 sided glass shower. The shower contains multiple water jets and a supersized 16 rain shower head. The bath is adorned in multi colored slate on the walls and floor. Off the living room is another room presently used as a work out room continuing the wood flooring from the living room, two walls of windows and two closets. This room is versatile in nature, could be a home office or day room! Large pressed tin crown molding accents the room along with a white pressed tin ceiling. adjoining this room is the Conservatory, once an old greenhouse fully restored in 2011. The wall and ceiling structure is made of engineered exotic hardwood. The flooring is travertine stone tile containing radiant hot water heating. There s also a powder room, bar sink and French doors leading to the rear yard. An enticing room to spend carefree days and starlit evenings and a truly awesome place in the rain! Upstairs is an additional bedroom with sitting area and passive solar heat via the three large skylights. A private full bath with tile flooring and glass enclosed stall shower complete this floor. The basement houses a high efficiency heating system and domestic hot water provided by state of the art Propane Fired, Hydronic System with 94% AFUE rating. The basement is the perfect spot for the wine cellar! The patio area surrounded by English Style Gardens provide an area for alfresco dining overlooking the inground salt water pool and Spa and beautifully fenced lawns. The Pool chemistry is constantly controlled by a modern salt water system, wirelessly controlled with an app. The freestanding oversize 1,700 square foot six car garage, with one Bay fully Heated, Insulated and Alarmed. Framed by dramatic views , seclusion and solitude it is the memorable essence of rural Pennsylvania situated on 19 acres with mature forests that are home for deer and other wildlife with the remainder meadows and sweeping lawn and pastures and a stream. Only 90 minutes from Manhattan and minutes to I-78 and the NJ border, this property serves beautifully as a full-time residence or as a delightful weekend getaway.
Last Agent to Sell the Property
RE/MAX 440 - Quakertown License #RS146350A Listed on: 05/06/2019
Home Details
Home Type
- Single Family
Est. Annual Taxes
- $7,205
Year Built
- Built in 1920
Lot Details
- 19 Acre Lot
- Property is zoned RA
Parking
- 6 Car Detached Garage
- 6 Open Parking Spaces
- Front Facing Garage
- Garage Door Opener
Home Design
- Carriage House
- Masonry
Interior Spaces
- 2,286 Sq Ft Home
- Property has 1.5 Levels
- Skylights
- Stone Fireplace
- Sitting Room
- Living Room
- Dining Room
- Home Security System
- Self-Cleaning Oven
Bedrooms and Bathrooms
- En-Suite Primary Bedroom
- Whirlpool Bathtub
Basement
- Partial Basement
- Laundry in Basement
Pool
- In Ground Pool
- Spa
Utilities
- Central Air
- Radiator
- Heating System Powered By Leased Propane
- Radiant Heating System
- Hot Water Heating System
- Well
- On Site Septic
Community Details
- No Home Owners Association
Listing and Financial Details
- Tax Lot 086
- Assessor Parcel Number 36-039-086
Ownership History
Purchase Details
Home Financials for this Owner
Home Financials are based on the most recent Mortgage that was taken out on this home.Purchase Details
Home Financials for this Owner
Home Financials are based on the most recent Mortgage that was taken out on this home.Purchase Details
Home Financials for this Owner
Home Financials are based on the most recent Mortgage that was taken out on this home.Similar Homes in Quakertown, PA
Home Values in the Area
Average Home Value in this Area
Purchase History
| Date | Buyer | Sale Price | Title Company |
|---|---|---|---|
| Shaw Donald A | $524,900 | Trident Land Transfer Co Lp | |
| Knight Edwin | -- | None Available | |
| Knight Edwin | $239,000 | -- |
Mortgage History
| Date | Status | Borrower | Loan Amount |
|---|---|---|---|
| Open | Shaw Donald A | $375,000 | |
| Previous Owner | Knight Edwin | $175,000 | |
| Previous Owner | Knight Edwin | $242,000 | |
| Previous Owner | Knight Edwin | $200,000 | |
| Previous Owner | Knight Edwin | $100,000 | |
| Previous Owner | Knight Edwin | $200,000 | |
| Previous Owner | Knight Edwin | $191,000 |
Property History
| Date | Event | Price | Change | Sq Ft Price |
|---|---|---|---|---|
| 12/12/2019 12/12/19 | Sold | $524,900 | 0.0% | $230 / Sq Ft |
| 10/18/2019 10/18/19 | Price Changed | $524,900 | -2.6% | $230 / Sq Ft |
| 09/21/2019 09/21/19 | Price Changed | $539,000 | -1.8% | $236 / Sq Ft |
| 07/29/2019 07/29/19 | Price Changed | $549,000 | -7.7% | $240 / Sq Ft |
| 05/06/2019 05/06/19 | For Sale | $595,000 | -- | $260 / Sq Ft |
Tax History Compared to Growth
Tax History
| Year | Tax Paid | Tax Assessment Tax Assessment Total Assessment is a certain percentage of the fair market value that is determined by local assessors to be the total taxable value of land and additions on the property. | Land | Improvement |
|---|---|---|---|---|
| 2024 | $7,676 | $36,000 | $14,840 | $21,160 |
| 2023 | $7,523 | $36,000 | $14,840 | $21,160 |
| 2022 | $7,401 | $36,000 | $14,840 | $21,160 |
| 2021 | $7,401 | $36,000 | $14,840 | $21,160 |
| 2020 | $7,401 | $36,000 | $14,840 | $21,160 |
| 2019 | $7,205 | $36,000 | $14,840 | $21,160 |
| 2018 | $6,967 | $36,000 | $14,840 | $21,160 |
| 2017 | $6,762 | $36,000 | $14,840 | $21,160 |
| 2016 | $6,762 | $36,000 | $14,840 | $21,160 |
| 2015 | -- | $36,000 | $14,840 | $21,160 |
| 2014 | -- | $36,000 | $14,840 | $21,160 |
Agents Affiliated with this Home
-
Sue Deily

Seller's Agent in 2019
Sue Deily
RE/MAX
(215) 872-9865
36 in this area
131 Total Sales
-
Janice Redwanowski

Buyer's Agent in 2019
Janice Redwanowski
Coldwell Banker Hearthside
(215) 828-4813
24 Total Sales
Map
Source: Bright MLS
MLS Number: PABU466902
APN: 36-039-086
- 1057 Mariwill Dr
- 1109 Mariwill Dr
- 37 Smoketown Rd
- 1400 Mill Race Dr Unit WELSH
- 1421 Mill Race Dr
- 1306 Steeple Run Dr
- 1301 Steeple Run Dr
- 1123 Arbour Ln
- 1317 Steeple Run Dr
- 1036 Arbour Ln
- 1220 Spring Valley Dr
- 1119 Pheasant Run
- 1131 Pheasant Run
- 5254 Clymer Rd
- 800 E Rockhill Rd
- 4503 Axe Handle Rd
- 4363 Axe Handle Rd
- 335 Rich Hill Rd
- 65 Essex Ct
- 1074 Spring Meadow Dr
- 545 Rock Hill Rd
- 525 Rock Hill Rd
- 510 Rock Hill Rd
- 600 Rock Hill Rd
- 468 Rock Hill Rd
- 390 Rock Hill Rd
- 634 Rock Hill Rd
- 304 Rock Hill Rd
- 675 Rock Hill Rd
- 355 Rock Hill Rd
- 715 Rock Hill Rd
- 480 Rocky Ridge Rd
- 670 Rock Hill Rd
- 727 Rock Hill Rd
- 340 Rock Hill Rd
- 358 Rock Hill Rd
- 307 Rock Hill Rd
- 737 Rock Hill Rd
- 720 Rock Hill Rd
- 728 Rock Hill Rd

