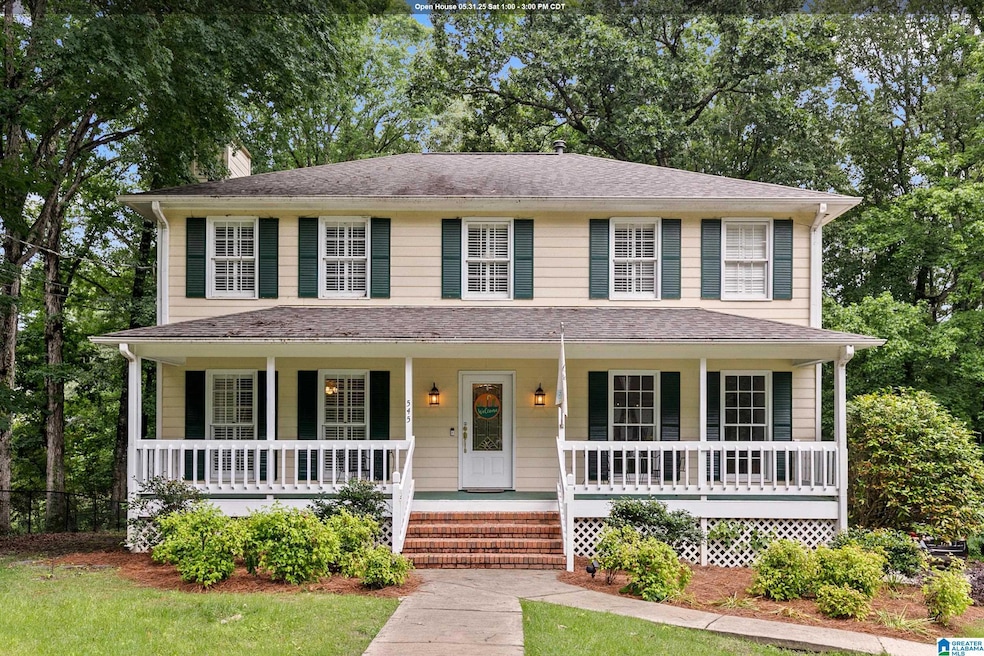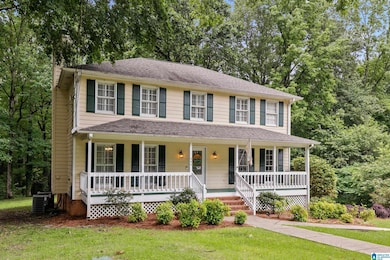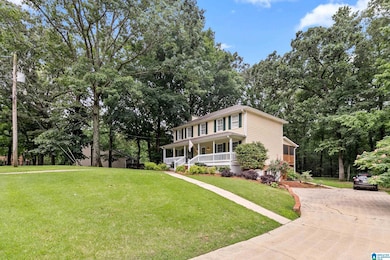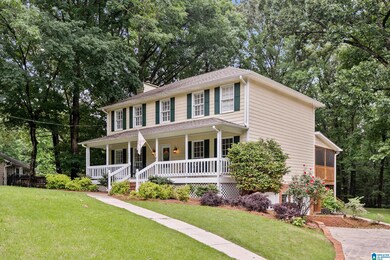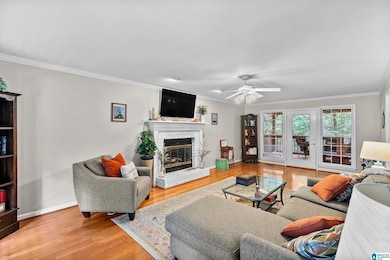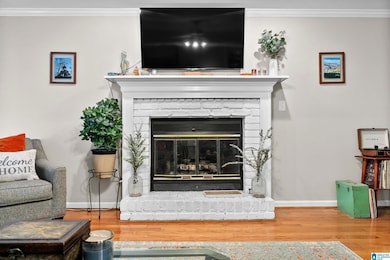
545 Russet Bend Dr Hoover, AL 35244
Estimated payment $2,120/month
Highlights
- Lake View
- 0.75 Acre Lot
- Wood Flooring
- South Shades Crest Elementary School Rated A
- Covered Deck
- Attic
About This Home
Welcome to this beautifully maintained 3BR/2.5BA home in the desirable Russet Woods neighborhood! Set on nearly an acre with tranquil lake views, this home offers an expansive screened-in porch on the back and large covered porch on the front—perfect for relaxing or entertaining. Inside, the main level features a spacious living area filled with natural light, a convenient powder room, dining room with hardwoods throughout. The kitchen features plenty of storage space, a pantry and eat-in area. Upstairs, you’ll find two generously sized bedrooms, a full bathroom, and an oversized primary suite with a large walk-in closet and en-suite bath. The finished basement area provides versatile space ideal for a media room, home office, gym, or playroom. A 2-car garage, storage space on the lower level, new HVAC on the main level, newer roof, and thoughtful updates throughout complete this rare find!
Open House Schedule
-
Saturday, May 31, 20251:00 to 3:00 pm5/31/2025 1:00:00 PM +00:005/31/2025 3:00:00 PM +00:00Add to Calendar
Home Details
Home Type
- Single Family
Est. Annual Taxes
- $2,518
Year Built
- Built in 1986
Lot Details
- 0.75 Acre Lot
- Sprinkler System
- Few Trees
Parking
- 2 Car Garage
- Basement Garage
- Side Facing Garage
Interior Spaces
- 1.5-Story Property
- Crown Molding
- Smooth Ceilings
- Ceiling Fan
- Wood Burning Fireplace
- Fireplace With Gas Starter
- Brick Fireplace
- Bay Window
- Living Room with Fireplace
- Dining Room
- Lake Views
- Attic
Kitchen
- Electric Oven
- Stove
- Built-In Microwave
- Dishwasher
- Stone Countertops
Flooring
- Wood
- Carpet
- Tile
Bedrooms and Bathrooms
- 3 Bedrooms
- Primary Bedroom Upstairs
- Split Bedroom Floorplan
- Walk-In Closet
- Split Vanities
- Bathtub and Shower Combination in Primary Bathroom
- Linen Closet In Bathroom
Laundry
- Laundry Room
- Laundry on main level
- Washer and Electric Dryer Hookup
Basement
- Basement Fills Entire Space Under The House
- Natural lighting in basement
Outdoor Features
- Covered Deck
- Screened Deck
Schools
- South Shades Crest Elementary School
- Bumpus Middle School
- Hoover High School
Utilities
- Central Heating and Cooling System
- Heating System Uses Gas
- Gas Water Heater
- Septic Tank
Listing and Financial Details
- Visit Down Payment Resource Website
- Assessor Parcel Number 41-00-06-1-009-009.000
Map
Home Values in the Area
Average Home Value in this Area
Tax History
| Year | Tax Paid | Tax Assessment Tax Assessment Total Assessment is a certain percentage of the fair market value that is determined by local assessors to be the total taxable value of land and additions on the property. | Land | Improvement |
|---|---|---|---|---|
| 2024 | $2,518 | $35,420 | -- | -- |
| 2022 | $2,190 | $30,890 | $8,000 | $22,890 |
| 2021 | $1,893 | $26,800 | $8,000 | $18,800 |
| 2020 | $1,699 | $23,990 | $8,000 | $15,990 |
| 2019 | $1,689 | $24,000 | $0 | $0 |
| 2018 | $1,522 | $21,700 | $0 | $0 |
| 2017 | $1,522 | $21,700 | $0 | $0 |
| 2016 | $1,522 | $21,700 | $0 | $0 |
| 2015 | $1,384 | $19,800 | $0 | $0 |
| 2014 | $1,416 | $19,520 | $0 | $0 |
| 2013 | $1,416 | $19,520 | $0 | $0 |
Property History
| Date | Event | Price | Change | Sq Ft Price |
|---|---|---|---|---|
| 02/23/2021 02/23/21 | Sold | $305,000 | +3.6% | $129 / Sq Ft |
| 01/14/2021 01/14/21 | For Sale | $294,500 | +37.0% | $124 / Sq Ft |
| 09/17/2015 09/17/15 | Sold | $214,900 | -2.3% | $108 / Sq Ft |
| 08/29/2015 08/29/15 | Pending | -- | -- | -- |
| 08/25/2015 08/25/15 | For Sale | $219,900 | -- | $111 / Sq Ft |
Purchase History
| Date | Type | Sale Price | Title Company |
|---|---|---|---|
| Warranty Deed | $305,000 | -- | |
| Warranty Deed | $214,900 | -- |
Mortgage History
| Date | Status | Loan Amount | Loan Type |
|---|---|---|---|
| Open | $289,546 | New Conventional | |
| Previous Owner | $207,212 | VA |
Similar Homes in the area
Source: Greater Alabama MLS
MLS Number: 21420175
APN: 41-00-06-1-009-009.000
- 3996 S Shades Crest Rd Unit A
- 577 Russet Bend Dr
- 123 Top O Tree Ln
- 6216 Shades Pointe Ln
- 4069 S Shades Crest Rd
- 1954 Lakemont Dr
- 108 Southview Ln
- 108 Southview Dr
- 96 Southview Dr
- 4100 S Shades Crest Rd
- 1728 Southpointe Dr
- 1824 Southview Cir
- 508 Cove Hollow Cir
- 1641 Russet Crest Ln
- 2304 Russet Meadows Terrace
- 2056 Russet Woods Trail
- 2052 Russet Woods Trail
- 6113 Russet Meadows Cir
- 1812 Strawberry Ln
- 1776 Southpointe Dr Unit 35
