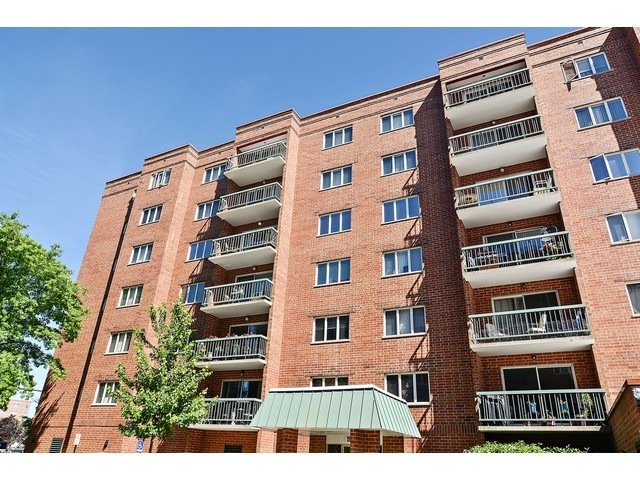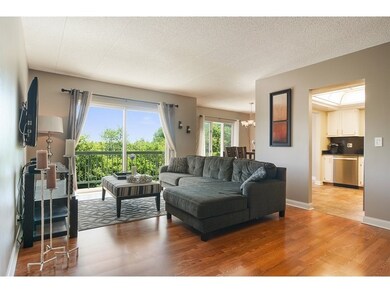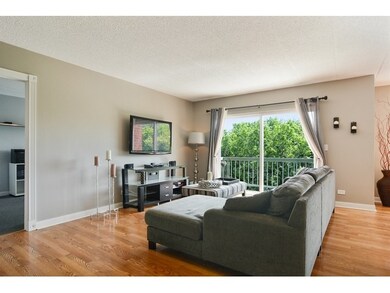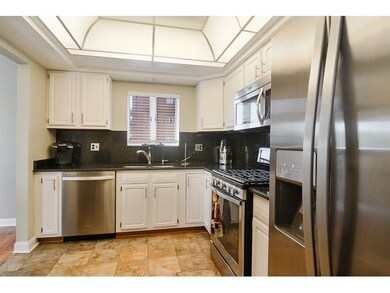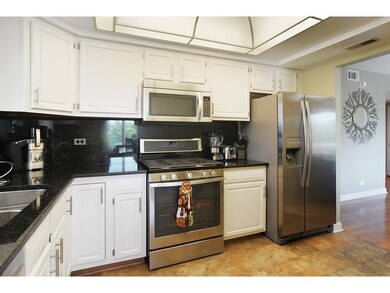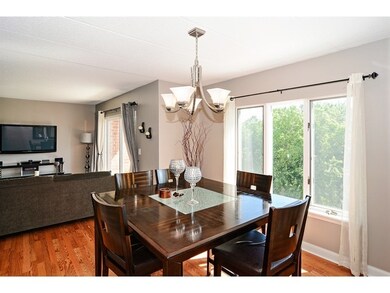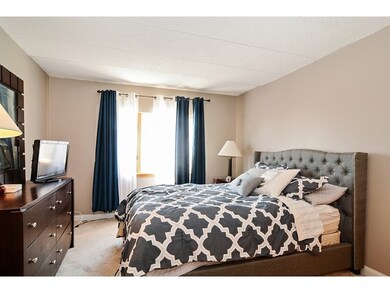
Riverwalk North 545 S River Rd Unit 504A Des Plaines, IL 60016
Highlights
- Landscaped Professionally
- Deck
- End Unit
- Maine West High School Rated A-
- Property is near a forest
- Stainless Steel Appliances
About This Home
As of January 2024WALK TO DOWNTOWN SHOPS AND RESTAURANTS INCLUDING THE METRA FROM THIS INCREDIBLE RECENTLY RENOVATED 2 BED 2 BATH ALMOST 1300 SQFT END-UNIT WITHIN BOUTIQUE ELEVATOR BUILDING; WHITE/GRANITE/STAINLESS STEEL EAT-IN KITCHEN OPENS TO LARGE/BRIGHT LIVING ROOM WHICH LEADS OUT TO A GREAT SIZE DECK; TRULY SEPARATE DINING ROOM W/ UPDATED LAMINATE HARDWOOD FLOORS T/O THE LIVING AREA; GREAT SIZE MASTER SUITE W/ TASTEFULLY DONE MASTER BATH W/ CUSTOM TILE WORK AND BIG WALK-IN-CLOSET; NEWLY REDESIGNED SECOND BEDROOM W/ GENEROUS CLOSET SPACE; TRUE LAUNDRY ROOM W/ SIDE-BY-SIDE W/D; PRIVATE STORAGE ROOM ON THE SAME FLOOR; ATTACHED HEATED GARAGE PARKING AND EXTERIOR UNASSIGNED PARKING SPACE INCLUDED!
Property Details
Home Type
- Condominium
Est. Annual Taxes
- $3,788
Year Built
- 1990
Lot Details
- End Unit
- Landscaped Professionally
HOA Fees
- $289 per month
Parking
- Attached Garage
- Parking Available
- Garage Door Opener
- Driveway
- Parking Included in Price
- Garage Is Owned
- Unassigned Parking
Home Design
- Brick Exterior Construction
- Slab Foundation
- Flexicore
Interior Spaces
- Entrance Foyer
- Storage
- Laminate Flooring
- Door Monitored By TV
Kitchen
- Breakfast Bar
- Oven or Range
- Microwave
- Dishwasher
- Stainless Steel Appliances
- Disposal
Bedrooms and Bathrooms
- Walk-In Closet
- Primary Bathroom is a Full Bathroom
Laundry
- Laundry on main level
- Dryer
- Washer
Outdoor Features
- Balcony
- Deck
Location
- Property is near a forest
- Property is near a bus stop
- City Lot
Utilities
- Central Air
- Heating System Uses Gas
- Radiant Heating System
- Lake Michigan Water
Listing and Financial Details
- Homeowner Tax Exemptions
Community Details
Pet Policy
- Pets Allowed
Security
- Storm Screens
Ownership History
Purchase Details
Home Financials for this Owner
Home Financials are based on the most recent Mortgage that was taken out on this home.Purchase Details
Home Financials for this Owner
Home Financials are based on the most recent Mortgage that was taken out on this home.Purchase Details
Home Financials for this Owner
Home Financials are based on the most recent Mortgage that was taken out on this home.Map
About Riverwalk North
Similar Homes in Des Plaines, IL
Home Values in the Area
Average Home Value in this Area
Purchase History
| Date | Type | Sale Price | Title Company |
|---|---|---|---|
| Warranty Deed | $287,000 | None Listed On Document | |
| Warranty Deed | $200,000 | Attorney | |
| Deed | $160,000 | Chicago Title Land Trust Co |
Mortgage History
| Date | Status | Loan Amount | Loan Type |
|---|---|---|---|
| Open | $143,500 | New Conventional | |
| Previous Owner | $168,510 | New Conventional | |
| Previous Owner | $180,000 | New Conventional | |
| Previous Owner | $144,000 | New Conventional | |
| Previous Owner | $157,102 | FHA |
Property History
| Date | Event | Price | Change | Sq Ft Price |
|---|---|---|---|---|
| 01/12/2024 01/12/24 | Sold | $287,000 | -1.0% | $221 / Sq Ft |
| 12/03/2023 12/03/23 | Pending | -- | -- | -- |
| 11/30/2023 11/30/23 | For Sale | $289,900 | +45.0% | $223 / Sq Ft |
| 08/05/2016 08/05/16 | Sold | $200,000 | +0.3% | -- |
| 06/17/2016 06/17/16 | Pending | -- | -- | -- |
| 06/13/2016 06/13/16 | For Sale | $199,500 | -- | -- |
Tax History
| Year | Tax Paid | Tax Assessment Tax Assessment Total Assessment is a certain percentage of the fair market value that is determined by local assessors to be the total taxable value of land and additions on the property. | Land | Improvement |
|---|---|---|---|---|
| 2024 | $3,788 | $18,141 | $693 | $17,448 |
| 2023 | $3,788 | $18,141 | $693 | $17,448 |
| 2022 | $3,788 | $18,141 | $693 | $17,448 |
| 2021 | $3,631 | $15,143 | $563 | $14,580 |
| 2020 | $3,639 | $15,143 | $563 | $14,580 |
| 2019 | $3,619 | $16,875 | $563 | $16,312 |
| 2018 | $3,082 | $13,741 | $498 | $13,243 |
| 2017 | $3,045 | $13,741 | $498 | $13,243 |
| 2016 | $3,124 | $13,741 | $498 | $13,243 |
| 2015 | $2,782 | $11,824 | $433 | $11,391 |
| 2014 | $2,741 | $11,830 | $439 | $11,391 |
| 2013 | $2,655 | $11,830 | $439 | $11,391 |
Source: Midwest Real Estate Data (MRED)
MLS Number: MRD09255520
APN: 09-16-300-118-1076
- 555 S River Rd Unit 606
- 656 Pearson St Unit 608C
- 1480 Jefferson St Unit 508A
- 1476 Perry St Unit 408
- 1633 River St Unit 2B
- 1509 Brown St Unit 11
- 479 Oak St
- 1670 Mill St Unit 301
- 1702 Mill St Unit 502
- 501 Alles St Unit 405A
- 1433 Perry St Unit 305
- 711 S River Rd Unit 309
- 711 S River Rd Unit 503
- 711 S River Rd Unit 812
- 711 S River Rd Unit 710
- 173 S River Rd
- 477 Graceland Ave Unit 3A
- 750 Pearson St Unit 611
- 395 Graceland Ave Unit 202
- 770 Pearson St Unit 302
