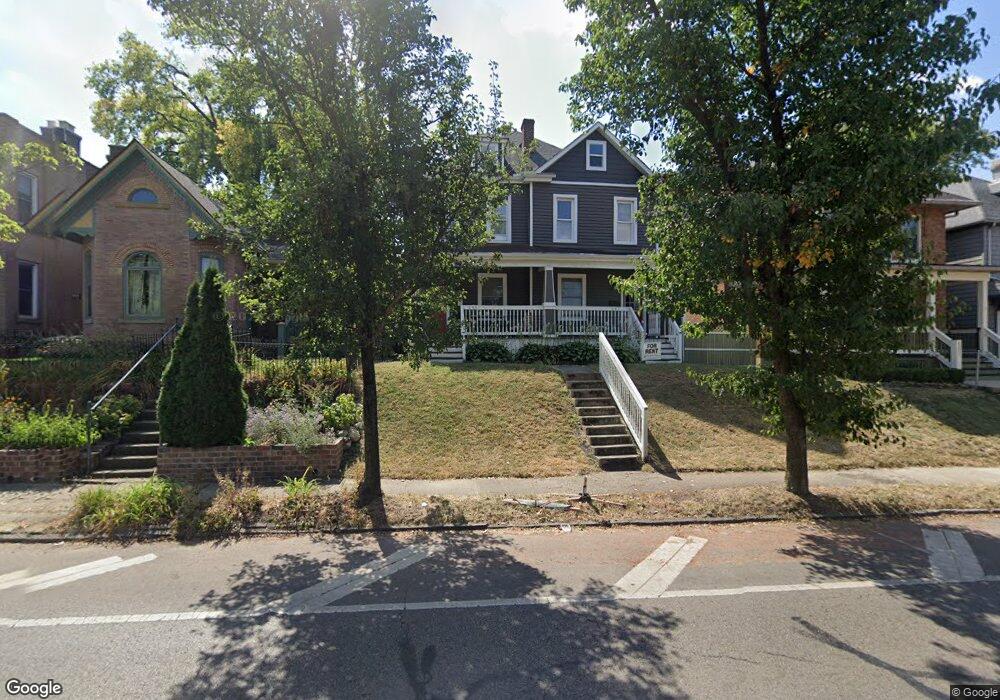545 W 3rd Ave Unit 547 Columbus, OH 43201
Harrison West NeighborhoodEstimated Value: $613,000 - $715,000
3
Beds
3
Baths
2,682
Sq Ft
$242/Sq Ft
Est. Value
About This Home
This home is located at 545 W 3rd Ave Unit 547, Columbus, OH 43201 and is currently estimated at $650,325, approximately $242 per square foot. 545 W 3rd Ave Unit 547 is a home located in Franklin County with nearby schools including Hubbard Elementary School, Dominion Middle School, and Whetstone High School.
Ownership History
Date
Name
Owned For
Owner Type
Purchase Details
Closed on
Aug 28, 2020
Sold by
Jung Deborah S
Bought by
Murlin Investments Llc
Current Estimated Value
Home Financials for this Owner
Home Financials are based on the most recent Mortgage that was taken out on this home.
Original Mortgage
$260,000
Interest Rate
2.8%
Mortgage Type
Future Advance Clause Open End Mortgage
Purchase Details
Closed on
Jul 12, 1994
Sold by
Brigham Gregory S
Bought by
Jung Deborah S
Home Financials for this Owner
Home Financials are based on the most recent Mortgage that was taken out on this home.
Original Mortgage
$68,400
Interest Rate
8.61%
Mortgage Type
New Conventional
Purchase Details
Closed on
Jan 3, 1989
Purchase Details
Closed on
Dec 1, 1983
Create a Home Valuation Report for This Property
The Home Valuation Report is an in-depth analysis detailing your home's value as well as a comparison with similar homes in the area
Home Values in the Area
Average Home Value in this Area
Purchase History
| Date | Buyer | Sale Price | Title Company |
|---|---|---|---|
| Murlin Investments Llc | $325,000 | First Ohio Title Insurance | |
| Jung Deborah S | $76,000 | -- | |
| -- | $70,300 | -- | |
| -- | $42,500 | -- |
Source: Public Records
Mortgage History
| Date | Status | Borrower | Loan Amount |
|---|---|---|---|
| Previous Owner | Murlin Investments Llc | $260,000 | |
| Previous Owner | Jung Deborah S | $68,400 |
Source: Public Records
Tax History Compared to Growth
Tax History
| Year | Tax Paid | Tax Assessment Tax Assessment Total Assessment is a certain percentage of the fair market value that is determined by local assessors to be the total taxable value of land and additions on the property. | Land | Improvement |
|---|---|---|---|---|
| 2024 | $7,932 | $173,090 | $64,410 | $108,680 |
| 2023 | $7,833 | $173,075 | $64,400 | $108,675 |
| 2022 | $8,930 | $168,040 | $33,710 | $134,330 |
| 2021 | $7,379 | $138,610 | $33,710 | $104,900 |
| 2020 | $7,390 | $138,610 | $33,710 | $104,900 |
| 2019 | $6,534 | $102,660 | $24,960 | $77,700 |
| 2018 | $5,781 | $102,660 | $24,960 | $77,700 |
| 2017 | $6,432 | $102,660 | $24,960 | $77,700 |
| 2016 | $5,557 | $80,650 | $23,740 | $56,910 |
| 2015 | $4,988 | $80,650 | $23,740 | $56,910 |
| 2014 | $5,001 | $80,650 | $23,740 | $56,910 |
| 2013 | $1,051 | $32,725 | $9,415 | $23,310 |
Source: Public Records
Map
Nearby Homes
- 537 W 3rd Ave Unit 537
- 0 Bradley St
- 1173 Perry St Unit 20P
- 477 W 4th Ave
- 506 Riverfront Ln
- 502 Riverfront Ln
- 475 W 2nd Ave
- 1025 Oregon Ave
- 512 Riverfront Ln
- 516 Riverfront Ln
- 496 W 1st Ave
- 539 W 1st Ave Unit 310
- 1003 Pennsylvania Ave Unit 5
- 1245 Pennsylvania Ave
- 953 Ingleside Ave Unit 314
- 337 Tappan St
- 925 Ingleside Ave Unit 111
- 925 Ingleside Ave Unit 213
- 925 Ingleside Ave Unit 303
- 398 W 5th Ave
- 545 W 3rd Ave Unit 47
- 547 W 3rd Ave
- 539 W 3rd Ave
- 551 W 3rd Ave Unit 551
- 553 W 3rd Ave Unit 555
- 535 W 3rd Ave
- 533 W 3rd Ave
- 531 W 3rd Ave
- 559 W 3rd Ave Unit 561
- 559-561 W 3rd Ave
- 552 Bradley St Unit 554
- 548 Bradley St
- 556 Bradley St Unit 558
- 556-558 Bradley St
- 562 Bradley St
- 565 W 3rd Ave
- 527 W 3rd Ave Unit 527
- 566 Bradley St
- 1115 Perry St Unit 117
- 1117 Perry St
