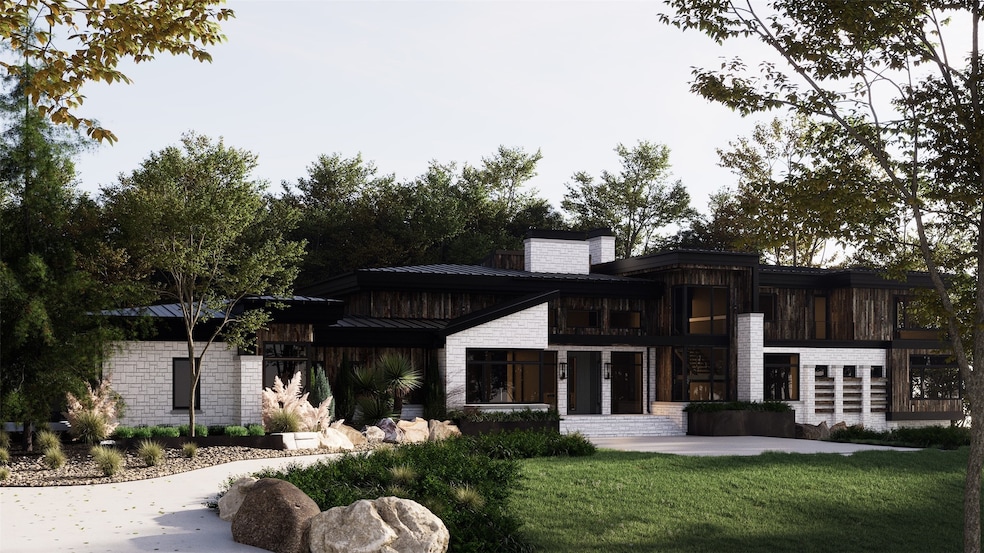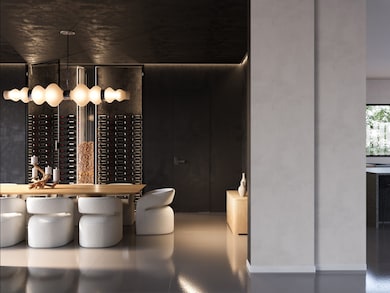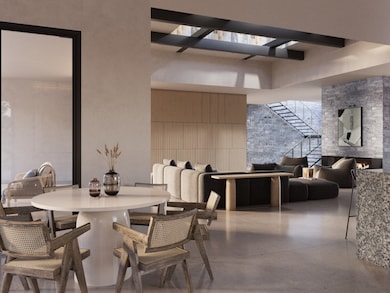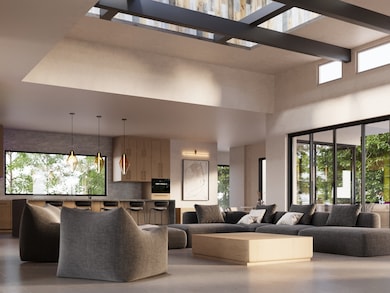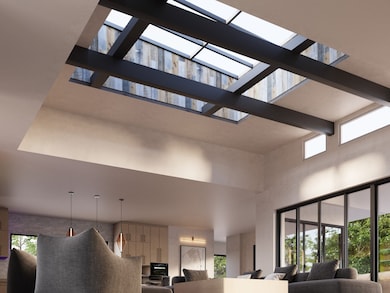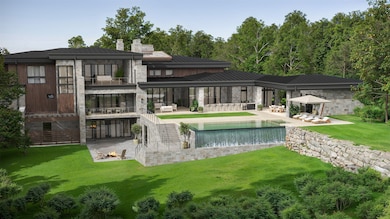545 W Bob Jones Rd Southlake, TX 76092
Estimated payment $132,879/month
Highlights
- Very Popular Property
- Heated Infinity Pool
- RV Access or Parking
- Samuel Beck Elementary School Rated A
- New Construction
- Gated Parking
About This Home
Rising above the forest canopy on nearly nine secluded acres, Summit of Southlake commands the highest elevation in the Dallas–Fort Worth region - an extraordinary vantage point where architecture and nature exist in harmony. Designed by Heritage Design Studio, built by Elite Design Homes, and refined by MOSS Interior, this residence represents the pinnacle of modern Texas luxury. Beyond the treeline, more than 12,000 square feet of intentional living unfolds in a seamless blend of desert contemporary architecture and timeless detail. The six-bedroom layout, including a private casita, was designed for both entertaining and retreat - featuring a grand great room filled with natural light, a covered terrace with motorized screens and outdoor kitchen, a plunge pool off the primary balcony, a walk-out basement with speakeasy and theater, and a discreet safe room, all finished with a seven-car garage that unites utility and sophistication. The property’s nearly nine acres are eligible for an agricultural exemption, offering long-term tax advantages and enduring value. Just minutes from DFW International Airport, Southlake Town Square, and the area’s premier dining and schools (open enrollment to Southlake Carroll ISD), Summit of Southlake offers a rare combination of privacy and proximity. With panoramic treetop views, unmatched craftsmanship, and a setting unlike any other in North Texas, Summit of Southlake is more than a home - it’s a legacy estate for those who value elevation, artistry, and privacy at the highest level.
Home Details
Home Type
- Single Family
Est. Annual Taxes
- $76,636
Year Built
- New Construction
Lot Details
- 8.69 Acre Lot
- Kennel
- Dog Run
- Private Entrance
- Wrought Iron Fence
- Chain Link Fence
- Native Plants
- Irregular Lot
- Partially Wooded Lot
- Many Trees
- Private Yard
Parking
- 7 Car Attached Garage
- Basement Garage
- Heated Garage
- Inside Entrance
- Parking Accessed On Kitchen Level
- Side Facing Garage
- Epoxy
- Multiple Garage Doors
- Garage Door Opener
- Driveway
- Gated Parking
- Additional Parking
- RV Access or Parking
- Golf Cart Garage
Home Design
- Contemporary Architecture
- Brick Exterior Construction
- Slab Foundation
- Metal Roof
- Board and Batten Siding
- Wood Siding
- Concrete Siding
- Block Exterior
- Concrete Perimeter Foundation
Interior Spaces
- 12,046 Sq Ft Home
- 3-Story Property
- Open Floorplan
- Wet Bar
- Dual Staircase
- Wired For Sound
- Wired For Data
- Woodwork
- Vaulted Ceiling
- Skylights
- Decorative Lighting
- Wood Burning Fireplace
- See Through Fireplace
- Gas Log Fireplace
- Living Room with Fireplace
- 2 Fireplaces
- Basement
Kitchen
- Eat-In Kitchen
- Double Oven
- Gas Cooktop
- Microwave
- Built-In Refrigerator
- Ice Maker
- Dishwasher
- Wine Cooler
- Built-In Coffee Maker
- Kitchen Island
- Disposal
Flooring
- Reclaimed Wood
- Carpet
- Ceramic Tile
Bedrooms and Bathrooms
- 6 Bedrooms
- Fireplace in Primary Bedroom
- Walk-In Closet
- In-Law or Guest Suite
- Double Vanity
Laundry
- Laundry in Utility Room
- Stacked Washer and Dryer
Home Security
- Security Gate
- Carbon Monoxide Detectors
- Fire and Smoke Detector
- Fire Sprinkler System
Eco-Friendly Details
- Ventilation
Pool
- Heated Infinity Pool
- Heated Pool and Spa
- Gunite Pool
- Outdoor Shower
Outdoor Features
- Balcony
- Covered Patio or Porch
- Outdoor Fireplace
- Outdoor Living Area
- Outdoor Kitchen
- Fire Pit
- Built-In Barbecue
- Rain Gutters
Schools
- Beck Elementary School
- Byron Nelson High School
Farming
- Agricultural
- Pasture
Utilities
- Central Heating and Cooling System
- Heating System Uses Natural Gas
- Vented Exhaust Fan
- Power Generator
- High Speed Internet
Community Details
- R D Price 992 Add Subdivision
Listing and Financial Details
- Tax Lot 7
- Assessor Parcel Number R1022760
Map
Home Values in the Area
Average Home Value in this Area
Tax History
| Year | Tax Paid | Tax Assessment Tax Assessment Total Assessment is a certain percentage of the fair market value that is determined by local assessors to be the total taxable value of land and additions on the property. | Land | Improvement |
|---|---|---|---|---|
| 2025 | $27,286 | $4,896,778 | $1,693,974 | $3,202,804 |
| 2024 | $22,119 | $1,693,974 | $1,693,974 | -- |
Property History
| Date | Event | Price | List to Sale | Price per Sq Ft |
|---|---|---|---|---|
| 11/14/2025 11/14/25 | For Sale | $23,999,999 | -- | $1,992 / Sq Ft |
Source: North Texas Real Estate Information Systems (NTREIS)
MLS Number: 21111984
APN: R1022760
- 308 King Ranch Rd
- 4209 Rainey Ct
- 3 Timberline Ct
- 5 Woodlands Ct
- 517 Indian Creek Dr
- 4604 Saddleback Ln
- 4605 Saddleback Ln
- 7 Skyline Dr
- 3600 Iron Mountain Ranch Ct
- 1088 Westpark Cir S
- 1 Jamie Ct
- 107 Greenhill Trail S
- 219 Indian Creek Dr
- 3 Valley Wood Ct
- 307 Skyline Dr
- 505 Clear Vista Dr
- 5000 T w King Rd
- 102 Forest Hill Dr
- 3 Hideaway
- 500 E Bob Jones Rd
- 2 Shields Ct
- 18 Greenleaf Dr
- 28 Comillas Dr
- 69 Cortes Dr
- 137 Claire Dr
- 1819 Broken Bend Dr
- 100 Claire Dr
- 90 Trophy Club Dr
- 2826 Exeter Dr
- 2200 Shadow Creek Ct
- 2848 Exeter Dr
- 2812 Waverley Dr
- 1567 Dove Rd
- 2911 Redfern Dr
- 2732 Waverley Dr
- 1306 Lakeside Dr
- 1339 Blue Teal Ct
- 6616 Crooked Ln
- 2940 Flamingo Cir
- 2901 Flamingo Cir
