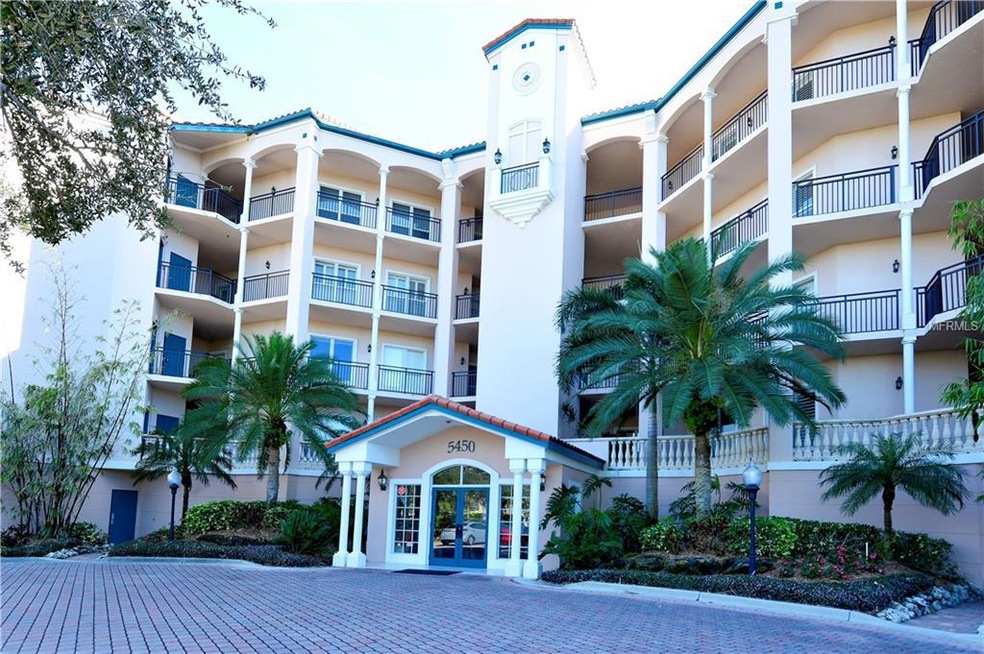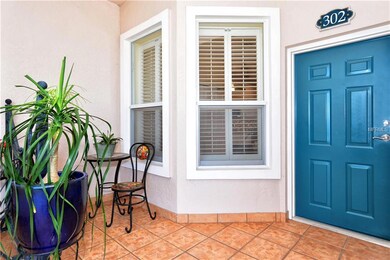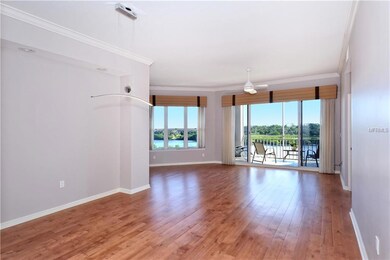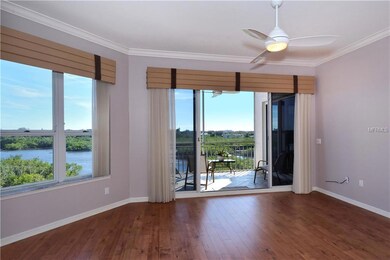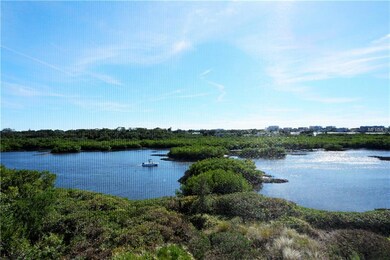
5450 Eagles Point Cir Unit 302 Sarasota, FL 34231
The Landings NeighborhoodHighlights
- 100 Feet of Waterfront
- Fishing Pier
- Intracoastal View
- Phillippi Shores Elementary School Rated A
- Fitness Center
- 2-minute walk to Phillippi Estate Park
About This Home
As of November 2019Highly Motivated Seller. This southerly aspect provides long water views of Phillippi Creek, dotted with lush mangrove islands & a wide variety of water birds. With sunshine from dawn-to-dusk your screened lanai is the perfect place to take in the waterfront sights, & creates a light and bright atmosphere in the main living areas. This 3rd floor unit has an open split floor plan with 3 bedrooms & 2 baths, providing both space & privacy. The master bedroom opens to the outdoor screened lanai & has an en suite bath with very large custom shower, dual sinks & bidet which were remodeled to allow better access. The walk-in closet is accessed off the master bedroom. There are tile floors, wood floors, plantation shutters, crown molding & high ceilings. The kitchen has new quartz counters, bright cabinets, pantry, breakfast nook & laundry area. The A/C equipment and water heater were recently replaced. Under building assigned parking space & storage area included. Located in the gated community of The Landings, known for its natural surroundings & active lifestyle. Enjoy the amenities, such as the private Eagles Point pool, Landings Racquet Club with 8 Har-Tru tennis courts, fitness center, aquatics club with heated Geo-thermal pool and spa, & nature trail to the fishing pier. Situated West of Trail, convenient to the award-winning Siesta Key beach & crystal Gulf water, Sarasota Downtown with restaurants, shops, theaters, & parks. An ideal place to call home, either year-round or as a winter retreat.
Last Agent to Sell the Property
COLDWELL BANKER REALTY License #3217377 Listed on: 12/29/2018

Property Details
Home Type
- Condominium
Est. Annual Taxes
- $4,793
Year Built
- Built in 1998
Lot Details
- Home fronts a creek
- 100 Feet of Waterfront
- North Facing Home
HOA Fees
- $107 Monthly HOA Fees
Parking
- 1 Car Attached Garage
- Garage Door Opener
- Guest Parking
- Open Parking
Property Views
- Intracoastal
- Pond
- Creek or Stream
Home Design
- Tile Roof
- Membrane Roofing
- Block Exterior
- Pile Dwellings
- Stucco
Interior Spaces
- 1,514 Sq Ft Home
- 4-Story Property
- High Ceiling
- Ceiling Fan
- Blinds
- Drapes & Rods
- Combination Dining and Living Room
- Security Gate
Kitchen
- Eat-In Kitchen
- Convection Oven
- Cooktop
- Recirculated Exhaust Fan
- Microwave
- Freezer
- Ice Maker
- Dishwasher
- Solid Surface Countertops
- Disposal
Flooring
- Wood
- Linoleum
- Ceramic Tile
Bedrooms and Bathrooms
- 3 Bedrooms
- Walk-In Closet
- 2 Full Bathrooms
Laundry
- Laundry in unit
- Dryer
- Washer
Outdoor Features
- Fishing Pier
- Balcony
- Exterior Lighting
- Outdoor Storage
- Outdoor Grill
Schools
- Phillippi Shores Elementary School
- Brookside Middle School
- Riverview High School
Utilities
- Central Heating and Cooling System
- Thermostat
- Electric Water Heater
- Phone Available
- Cable TV Available
Listing and Financial Details
- Down Payment Assistance Available
- Homestead Exemption
- Visit Down Payment Resource Website
- Assessor Parcel Number 0084105012
Community Details
Overview
- Association fees include community pool, insurance, maintenance structure, ground maintenance, pest control, pool maintenance, sewer, trash
- $124 Other Monthly Fees
- Casey Management Association, Phone Number (941) 922-3391
- Mid-Rise Condominium
- Eagles Point At The Landings Community
- Eagles Point At The Landings 4 Subdivision
- On-Site Maintenance
- The community has rules related to deed restrictions
- Rental Restrictions
Amenities
- Clubhouse
- Community Storage Space
- Elevator
Recreation
- Tennis Courts
- Recreation Facilities
- Fitness Center
- Community Pool
Pet Policy
- Pets up to 25 lbs
- Pet Size Limit
- 1 Pet Allowed
- Breed Restrictions
Security
- Security Service
- Card or Code Access
- Gated Community
- Fire and Smoke Detector
Ownership History
Purchase Details
Home Financials for this Owner
Home Financials are based on the most recent Mortgage that was taken out on this home.Purchase Details
Home Financials for this Owner
Home Financials are based on the most recent Mortgage that was taken out on this home.Purchase Details
Home Financials for this Owner
Home Financials are based on the most recent Mortgage that was taken out on this home.Similar Homes in Sarasota, FL
Home Values in the Area
Average Home Value in this Area
Purchase History
| Date | Type | Sale Price | Title Company |
|---|---|---|---|
| Warranty Deed | $425,000 | Attorney | |
| Warranty Deed | $550,000 | Attorney | |
| Warranty Deed | $675,500 | -- |
Mortgage History
| Date | Status | Loan Amount | Loan Type |
|---|---|---|---|
| Open | $340,000 | New Conventional | |
| Previous Owner | $540,400 | Fannie Mae Freddie Mac |
Property History
| Date | Event | Price | Change | Sq Ft Price |
|---|---|---|---|---|
| 11/05/2019 11/05/19 | Sold | $425,000 | -3.4% | $281 / Sq Ft |
| 09/23/2019 09/23/19 | Pending | -- | -- | -- |
| 09/13/2019 09/13/19 | Price Changed | $440,000 | -16.2% | $291 / Sq Ft |
| 02/25/2019 02/25/19 | Price Changed | $525,000 | -4.4% | $347 / Sq Ft |
| 01/26/2019 01/26/19 | Price Changed | $549,000 | -1.8% | $363 / Sq Ft |
| 12/29/2018 12/29/18 | For Sale | $559,000 | +1.6% | $369 / Sq Ft |
| 04/18/2014 04/18/14 | Sold | $550,000 | -4.3% | $363 / Sq Ft |
| 03/27/2014 03/27/14 | Pending | -- | -- | -- |
| 03/03/2014 03/03/14 | For Sale | $575,000 | -- | $380 / Sq Ft |
Tax History Compared to Growth
Tax History
| Year | Tax Paid | Tax Assessment Tax Assessment Total Assessment is a certain percentage of the fair market value that is determined by local assessors to be the total taxable value of land and additions on the property. | Land | Improvement |
|---|---|---|---|---|
| 2024 | $6,434 | $519,000 | -- | $519,000 |
| 2023 | $6,434 | $535,200 | $0 | $535,200 |
| 2022 | $6,025 | $506,300 | $0 | $506,300 |
| 2021 | $5,302 | $399,300 | $0 | $399,300 |
| 2020 | $5,082 | $374,000 | $0 | $374,000 |
| 2019 | $4,551 | $335,100 | $0 | $335,100 |
| 2018 | $4,793 | $355,700 | $0 | $355,700 |
| 2017 | $4,873 | $355,700 | $0 | $355,700 |
| 2016 | $6,273 | $456,200 | $0 | $456,200 |
| 2015 | $6,343 | $449,500 | $0 | $449,500 |
| 2014 | $3,548 | $268,895 | $0 | $0 |
Agents Affiliated with this Home
-
Andrea Smith

Seller's Agent in 2019
Andrea Smith
COLDWELL BANKER REALTY
(941) 320-7020
1 in this area
7 Total Sales
-
Harry Knight

Seller Co-Listing Agent in 2019
Harry Knight
COLDWELL BANKER REALTY
(917) 446-5773
1 in this area
13 Total Sales
-
Albert Wooster

Buyer's Agent in 2019
Albert Wooster
ALBERT WOOSTER & COMPANY
(941) 350-1220
2 in this area
77 Total Sales
-
Linda Starcher, PA

Seller's Agent in 2014
Linda Starcher, PA
RE/MAX
(941) 780-2396
35 Total Sales
Map
Source: Stellar MLS
MLS Number: A4422391
APN: 0084-10-5012
- 5430 Eagles Point Cir Unit 202
- 5430 Eagles Point Cir Unit 101
- 5420 Eagles Point Cir Unit 106
- 1718 Starling Dr Unit 104
- 1719 Starling Dr Unit 1719
- 1612 Starling Dr Unit 101
- 1620 Starling Dr Unit 204
- 1712 Starling Dr Unit 101
- 1711 Southwood St Unit 1711
- 5287 Heron Way Unit 205
- 1780 Phillippi Shores Dr Unit C3-9
- 1780 Phillippi Shores Dr Unit A2-40
- 1780 Phillippi Shores Dr Unit E1-46
- 1641 Starling Dr Unit 103
- 1654 Starling Dr Unit 201
- 5230 Landings Blvd Unit 101
- 5561 Cannes Cir Unit 5101
- 5223 Heron Way Unit 104
- 5869 Tidewood Ave Unit 7
- 5591 Cannes Cir Unit 403
