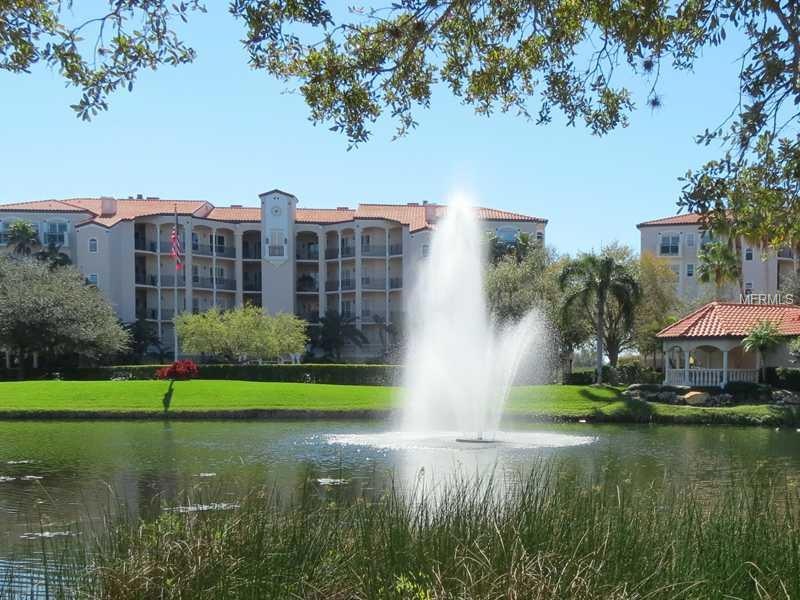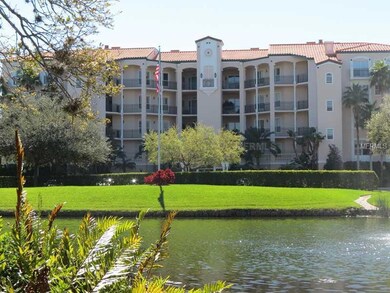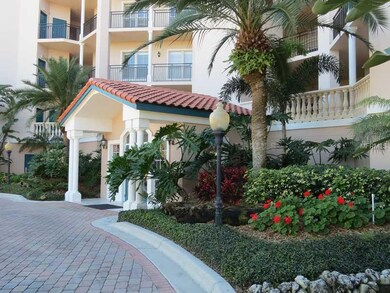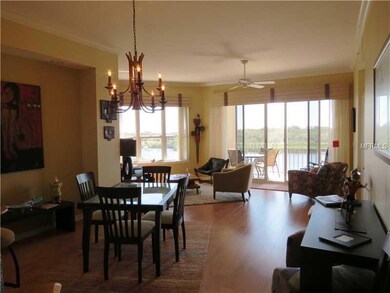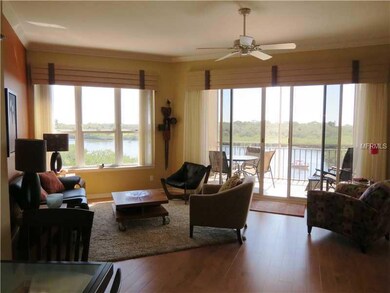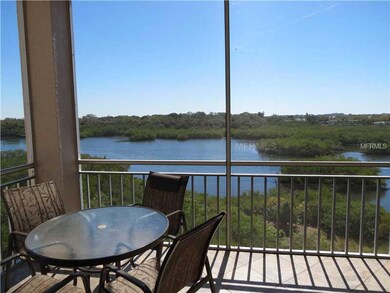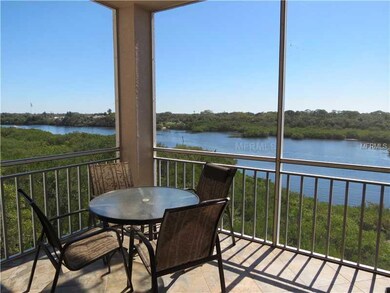
5450 Eagles Point Cir Unit 302 Sarasota, FL 34231
The Landings NeighborhoodHighlights
- 500 Feet of Waterfront
- Fishing Pier
- Intracoastal View
- Phillippi Shores Elementary School Rated A
- Fitness Center
- 2-minute walk to Phillippi Estate Park
About This Home
As of November 2019PANORAMIC Water Views Front and Rear! Experience Florida Living at it is best! This 4th Floor 2 Bedroom +Den, 2 Bath in Eagles Point at The Landings mid-rise condo offers an Open, Comfortable floor plan. Water views from almost every room and Window of Sarasota Bay, Phillippi Creek, Downtown, Intracoastal Waterway and the Mangrove preserves with an abundance of bird life. Added features include: Bamboo look Tile Floors, Wood Floors, Designer Décor touches, Plantation Shutters, Kitchen with eating nook, Spacious Den/3rd Bedroom and High Ceilings throughout. Under Building Secure garage Parking too. This community enjoys its own lake, Pool, Gazebo, Picnic tables and BBQ grills. 5 Minute Walk to the Landings Racquet Club you will enjoy 8 Har-Tru Tennis Courts, Fitness Center, Aquatics Club, Clubhouse with abundance of Social & Club Activities. The Landings Community is Gated and offers winding Roads, Gorgeous Trees & Florida foliage, Lakes, Walking trails, Nature Walk and Eagle Sanctuary. Bordering Roberts Bay and Phillippi Creek fishing, boating and kayaking are just moments away. In addition, just next door is a new marina/dry dock. Conveniently located just minutes to Downtown, Shopping, Schools, The Arts & Siesta Key Beach Too.
Last Agent to Sell the Property
RE/MAX ALLIANCE GROUP Brokerage Phone: 941-954-5454 License #0400649 Listed on: 03/03/2014

Property Details
Home Type
- Condominium
Est. Annual Taxes
- $3,545
Year Built
- Built in 1998
Lot Details
- Home fronts a creek
- 500 Feet of Waterfront
- Property fronts an intracoastal waterway
- Property fronts a saltwater canal
- Street terminates at a dead end
- North Facing Home
- Mature Landscaping
- Zero Lot Line
HOA Fees
Parking
- 1 Car Garage
- Secured Garage or Parking
- Assigned Parking
Property Views
- Intracoastal
- Creek or Stream
Home Design
- Slab Foundation
- Tile Roof
- Block Exterior
- Stucco
Interior Spaces
- 1,514 Sq Ft Home
- 4-Story Property
- Open Floorplan
- High Ceiling
- Ceiling Fan
- Blinds
- Sliding Doors
- Entrance Foyer
- Combination Dining and Living Room
- Den
- Inside Utility
Kitchen
- Eat-In Kitchen
- Range
- Microwave
- Dishwasher
- Solid Surface Countertops
- Disposal
Flooring
- Wood
- Carpet
- Ceramic Tile
Bedrooms and Bathrooms
- 2 Bedrooms
- Split Bedroom Floorplan
- Walk-In Closet
- 2 Full Bathrooms
Laundry
- Laundry in unit
- Dryer
- Washer
Home Security
Pool
- Heated Indoor Pool
- Saltwater Pool
- Spa
Outdoor Features
- Fishing Pier
- Deck
- Screened Patio
- Exterior Lighting
- Outdoor Storage
- Porch
Location
- Property is near public transit
Schools
- Phillippi Shores Elementary School
- Brookside Middle School
- Riverview High School
Utilities
- Central Heating and Cooling System
- Underground Utilities
- Electric Water Heater
- Cable TV Available
Listing and Financial Details
- 6-Month Minimum Lease Term
- Assessor Parcel Number 0084105012
Community Details
Overview
- Association fees include cable TV, escrow reserves fund, insurance, maintenance structure, ground maintenance, management, pest control, private road, recreational facilities, sewer, trash, water
- $104 Other Monthly Fees
- Mid-Rise Condominium
- Eagles Point At The Landings Community
- Eagles Point At The Landings 4 Subdivision
- On-Site Maintenance
- The community has rules related to deed restrictions, no truck, recreational vehicles, or motorcycle parking
Amenities
- Elevator
Recreation
- Tennis Courts
- Recreation Facilities
- Fitness Center
- Community Pool
Pet Policy
- Pets up to 25 lbs
- 1 Pet Allowed
Security
- Security Service
- Gated Community
- Fire and Smoke Detector
Ownership History
Purchase Details
Home Financials for this Owner
Home Financials are based on the most recent Mortgage that was taken out on this home.Purchase Details
Home Financials for this Owner
Home Financials are based on the most recent Mortgage that was taken out on this home.Purchase Details
Home Financials for this Owner
Home Financials are based on the most recent Mortgage that was taken out on this home.Similar Homes in Sarasota, FL
Home Values in the Area
Average Home Value in this Area
Purchase History
| Date | Type | Sale Price | Title Company |
|---|---|---|---|
| Warranty Deed | $425,000 | Attorney | |
| Warranty Deed | $550,000 | Attorney | |
| Warranty Deed | $675,500 | -- |
Mortgage History
| Date | Status | Loan Amount | Loan Type |
|---|---|---|---|
| Open | $340,000 | New Conventional | |
| Previous Owner | $540,400 | Fannie Mae Freddie Mac |
Property History
| Date | Event | Price | Change | Sq Ft Price |
|---|---|---|---|---|
| 11/05/2019 11/05/19 | Sold | $425,000 | -3.4% | $281 / Sq Ft |
| 09/23/2019 09/23/19 | Pending | -- | -- | -- |
| 09/13/2019 09/13/19 | Price Changed | $440,000 | -16.2% | $291 / Sq Ft |
| 02/25/2019 02/25/19 | Price Changed | $525,000 | -4.4% | $347 / Sq Ft |
| 01/26/2019 01/26/19 | Price Changed | $549,000 | -1.8% | $363 / Sq Ft |
| 12/29/2018 12/29/18 | For Sale | $559,000 | +1.6% | $369 / Sq Ft |
| 04/18/2014 04/18/14 | Sold | $550,000 | -4.3% | $363 / Sq Ft |
| 03/27/2014 03/27/14 | Pending | -- | -- | -- |
| 03/03/2014 03/03/14 | For Sale | $575,000 | -- | $380 / Sq Ft |
Tax History Compared to Growth
Tax History
| Year | Tax Paid | Tax Assessment Tax Assessment Total Assessment is a certain percentage of the fair market value that is determined by local assessors to be the total taxable value of land and additions on the property. | Land | Improvement |
|---|---|---|---|---|
| 2024 | $6,434 | $519,000 | -- | $519,000 |
| 2023 | $6,434 | $535,200 | $0 | $535,200 |
| 2022 | $6,025 | $506,300 | $0 | $506,300 |
| 2021 | $5,302 | $399,300 | $0 | $399,300 |
| 2020 | $5,082 | $374,000 | $0 | $374,000 |
| 2019 | $4,551 | $335,100 | $0 | $335,100 |
| 2018 | $4,793 | $355,700 | $0 | $355,700 |
| 2017 | $4,873 | $355,700 | $0 | $355,700 |
| 2016 | $6,273 | $456,200 | $0 | $456,200 |
| 2015 | $6,343 | $449,500 | $0 | $449,500 |
| 2014 | $3,548 | $268,895 | $0 | $0 |
Agents Affiliated with this Home
-
Andrea Smith

Seller's Agent in 2019
Andrea Smith
COLDWELL BANKER REALTY
(941) 320-7020
1 in this area
9 Total Sales
-
Harry Knight

Seller Co-Listing Agent in 2019
Harry Knight
COLDWELL BANKER REALTY
(917) 446-5773
1 in this area
13 Total Sales
-
Albert Wooster

Buyer's Agent in 2019
Albert Wooster
ALBERT WOOSTER & COMPANY
(941) 350-1220
2 in this area
78 Total Sales
-
Linda Starcher, PA

Seller's Agent in 2014
Linda Starcher, PA
RE/MAX
(941) 780-2396
35 Total Sales
Map
Source: Stellar MLS
MLS Number: A3993815
APN: 0084-10-5012
- 5440 Eagles Point Cir Unit 405
- 5430 Eagles Point Cir Unit 101
- 5420 Eagles Point Cir Unit 106
- 1718 Starling Dr Unit 104
- 1720 Starling Dr Unit 103
- 1719 Starling Dr Unit 1719
- 1713 Starling Dr Unit 1713
- 1711 Starling Dr Unit 1711
- 1703 Starling Dr Unit 1703
- 1612 Starling Dr Unit 101
- 1620 Starling Dr Unit 204
- 1712 Starling Dr Unit 101
- 1647 Southwood St Unit 1647
- 5275 Heron Way Unit 102
- 1711 Southwood St Unit 1711
- 5273 Heron Way Unit 202
- 1780 Phillippi Shores Dr Unit A3-24
- 1780 Phillippi Shores Dr Unit A3-23
- 1780 Phillippi Shores Dr Unit C3-23
- 1654 Starling Dr Unit 201
