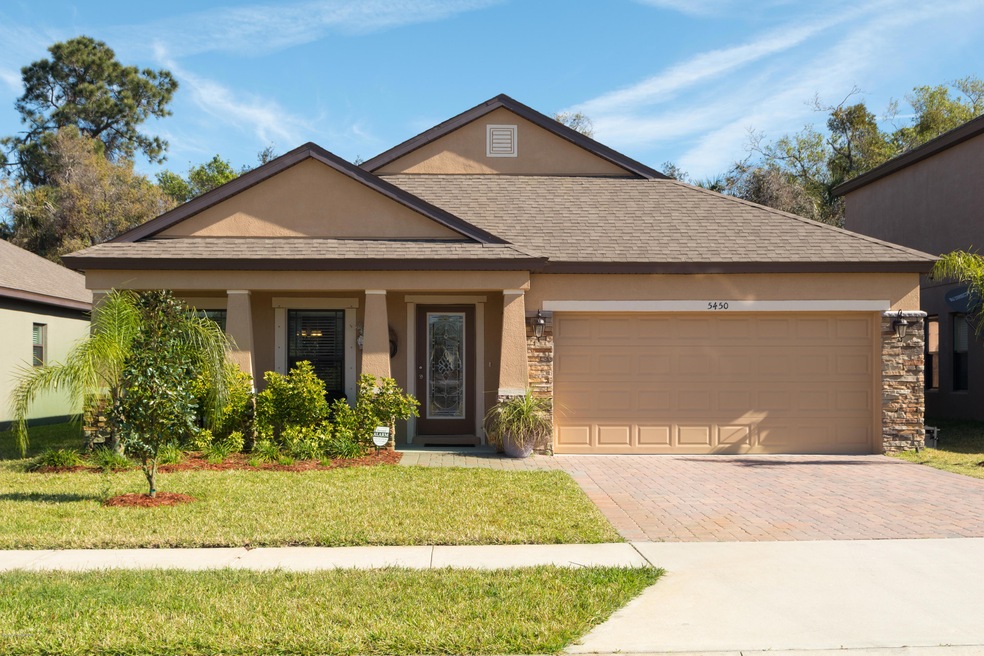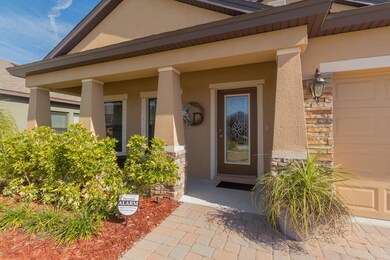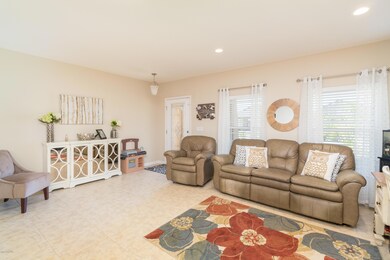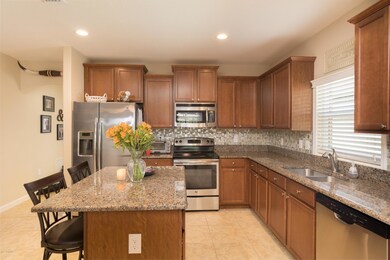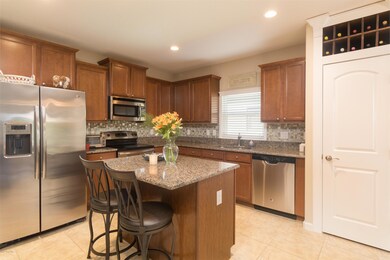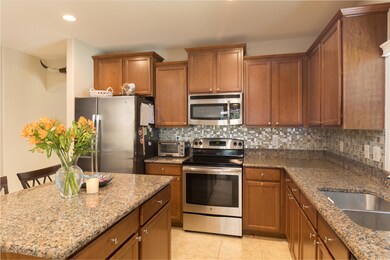
Highlights
- Views of Preserve
- Community Basketball Court
- Jogging Path
- Open Floorplan
- Breakfast Area or Nook
- Porch
About This Home
As of March 2022Stunning Spaciously Designed 3 Bedroom 2 Bath Split Plan Concrete Block Home with 2 Car Garage in Gated Community with low HOA. Picture do not do this home justice. This home features Open Eat-In Kitchen w/ Island, 42'' Custom Wooden Cabinets w/ lighting, Granite Countertops, tile backsplash, Pantry with custom built-in wine rack, Stainless Steel Appliances, Breakfast Nook, Living room/Dining room Combo, Family room has a vibrant wooden panels covered wall w/ TV mount. Large Master bedroom suite w/ large walk-in closet double sinks Shower Garden tub. Tile & Carpet Flooring, Screen-in Patio. Many added features, wireless security system, recessed lights, LED lighting with dimmers, Custom Front Door, Pull-down stairs to & flooring in Attic. Great neighborhood w/ nature trails, playground
Last Agent to Sell the Property
In The Home Zone Realty License #3266697 Listed on: 02/19/2017
Last Buyer's Agent
Jody Donnelly
RE/MAX Aerospace Realty
Home Details
Home Type
- Single Family
Est. Annual Taxes
- $2,361
Year Built
- Built in 2014
Lot Details
- 5,663 Sq Ft Lot
- Street terminates at a dead end
- South Facing Home
HOA Fees
- $50 Monthly HOA Fees
Parking
- 2 Car Attached Garage
- Garage Door Opener
Property Views
- Views of Preserve
- Views of Woods
Home Design
- Shingle Roof
- Concrete Siding
- Block Exterior
- Asphalt
- Stucco
Interior Spaces
- 1,762 Sq Ft Home
- 1-Story Property
- Open Floorplan
- Built-In Features
- Ceiling Fan
- Family Room
Kitchen
- Breakfast Area or Nook
- Eat-In Kitchen
- Breakfast Bar
- Electric Range
- Microwave
- Dishwasher
- Kitchen Island
Flooring
- Carpet
- Tile
Bedrooms and Bathrooms
- 3 Bedrooms
- Split Bedroom Floorplan
- Walk-In Closet
- 2 Full Bathrooms
- Separate Shower in Primary Bathroom
Laundry
- Laundry Room
- Washer and Gas Dryer Hookup
Home Security
- Security System Owned
- Security Gate
Outdoor Features
- Patio
- Porch
Schools
- Fairglen Elementary School
- Cocoa Middle School
- Cocoa High School
Utilities
- Central Heating and Cooling System
- Electric Water Heater
- Cable TV Available
Listing and Financial Details
- Assessor Parcel Number 24-35-27-01-00000.0-0139.00
Community Details
Overview
- Anytime Pm Service, Association, Phone Number (321) 298-0785
- Emerald Lakes Pud Subdivision
Recreation
- Community Basketball Court
- Community Playground
- Jogging Path
Ownership History
Purchase Details
Home Financials for this Owner
Home Financials are based on the most recent Mortgage that was taken out on this home.Purchase Details
Home Financials for this Owner
Home Financials are based on the most recent Mortgage that was taken out on this home.Purchase Details
Home Financials for this Owner
Home Financials are based on the most recent Mortgage that was taken out on this home.Purchase Details
Purchase Details
Similar Homes in Cocoa, FL
Home Values in the Area
Average Home Value in this Area
Purchase History
| Date | Type | Sale Price | Title Company |
|---|---|---|---|
| Warranty Deed | $327,000 | New Title Company Name | |
| Warranty Deed | $222,000 | Island Title & Escrow Agency | |
| Warranty Deed | $195,100 | Dhi Title Of Florida Inc | |
| Warranty Deed | -- | Steel City Inc | |
| Warranty Deed | $1,710,000 | Attorney |
Mortgage History
| Date | Status | Loan Amount | Loan Type |
|---|---|---|---|
| Open | $327,000 | Balloon | |
| Closed | $327,000 | Balloon | |
| Previous Owner | $219,250 | VA | |
| Previous Owner | $218,044 | VA | |
| Previous Owner | $226,773 | No Value Available | |
| Previous Owner | $191,477 | FHA |
Property History
| Date | Event | Price | Change | Sq Ft Price |
|---|---|---|---|---|
| 12/23/2023 12/23/23 | Off Market | $222,000 | -- | -- |
| 03/01/2022 03/01/22 | Sold | $327,000 | +0.6% | $186 / Sq Ft |
| 12/20/2021 12/20/21 | Pending | -- | -- | -- |
| 12/14/2021 12/14/21 | For Sale | $324,900 | 0.0% | $184 / Sq Ft |
| 12/08/2021 12/08/21 | Pending | -- | -- | -- |
| 12/03/2021 12/03/21 | For Sale | $324,900 | +46.4% | $184 / Sq Ft |
| 04/26/2017 04/26/17 | Sold | $222,000 | -3.4% | $126 / Sq Ft |
| 03/22/2017 03/22/17 | Pending | -- | -- | -- |
| 03/11/2017 03/11/17 | Price Changed | $229,900 | -3.3% | $130 / Sq Ft |
| 02/19/2017 02/19/17 | For Sale | $237,800 | -- | $135 / Sq Ft |
Tax History Compared to Growth
Tax History
| Year | Tax Paid | Tax Assessment Tax Assessment Total Assessment is a certain percentage of the fair market value that is determined by local assessors to be the total taxable value of land and additions on the property. | Land | Improvement |
|---|---|---|---|---|
| 2023 | $5,167 | $313,080 | $90,000 | $223,080 |
| 2022 | $3,182 | $207,180 | $0 | $0 |
| 2021 | $3,192 | $201,150 | $0 | $0 |
| 2020 | $3,103 | $198,380 | $0 | $0 |
| 2019 | $3,068 | $193,920 | $45,000 | $148,920 |
| 2018 | $3,636 | $187,090 | $45,000 | $142,090 |
| 2017 | $2,358 | $154,130 | $0 | $0 |
| 2016 | $2,361 | $150,960 | $30,000 | $120,960 |
| 2015 | $2,394 | $149,920 | $25,000 | $124,920 |
| 2014 | $536 | $22,500 | $22,500 | $0 |
Agents Affiliated with this Home
-
A
Seller's Agent in 2022
Andrew Barclay
EXP Realty, LLC
-
L
Buyer's Agent in 2022
Lara Walker
Keller Williams Realty Brevard
-
Ronda Harber

Seller's Agent in 2017
Ronda Harber
In The Home Zone Realty
(321) 544-8405
132 Total Sales
-
J
Buyer's Agent in 2017
Jody Donnelly
RE/MAX
Map
Source: Space Coast MLS (Space Coast Association of REALTORS®)
MLS Number: 776158
APN: 24-35-27-01-00000.0-0139.00
- 5360 Extravagant Ct
- 162 Scenic Dr Unit 263
- 102 Scenic Dr
- 612 Cressa Cir
- 654 Dryden Cir
- 101 Woodsmill Blvd Unit 37
- 107 Aquarius Terrace Unit 36
- 118 Aquarius Terrace Unit 27
- 307 Meridian Run Dr Unit 97
- 147 Woodsmill Blvd Unit 60
- 139 Woodsmill Blvd Unit 56
- 122 Aquarius Terrace Unit 29
- 135 Woodsmill Blvd Unit 54
- 181 Woodsmill Blvd Unit 101
- 338 Meridian Run Dr Unit 245
- 331 Meridian Run Dr Unit 297
- 336 Meridian Run Dr Unit 246
- 13 Lee St
- 245 Dryden Cir
- None State Highway 9
