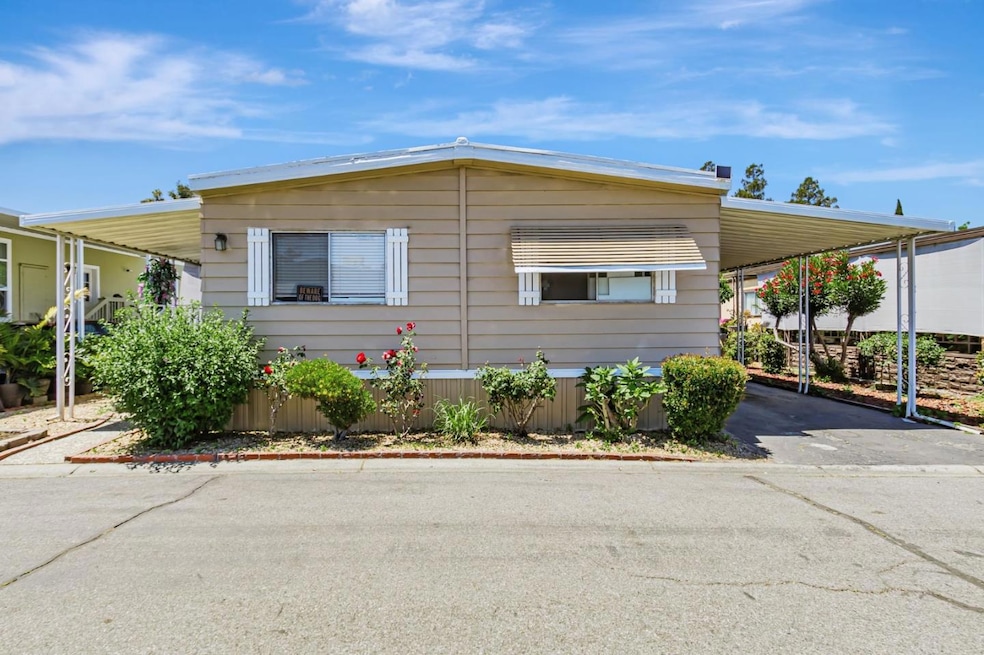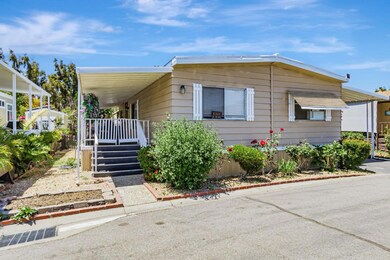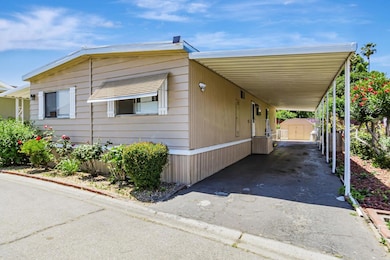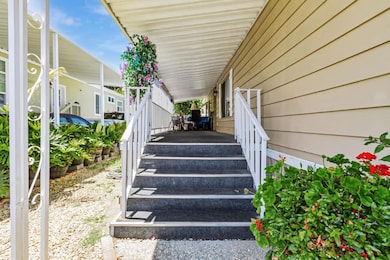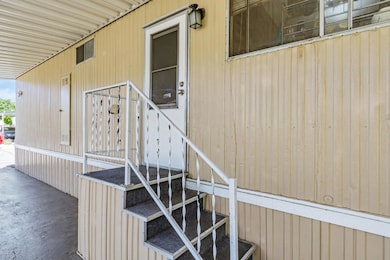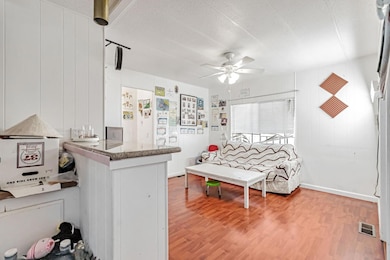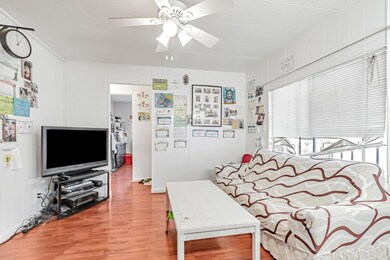
5450 Monterey Hwy Unit 157 San Jose, CA 95111
Edenvale NeighborhoodEstimated payment $2,573/month
Highlights
- Clubhouse
- Community Pool
- Open to Family Room
- Granite Countertops
- Den
- Walk-In Closet
About This Home
Spacious and move-in ready! This 3-bedroom, 2-bathroom home offers 1,440 sq ft of comfortable living space with updated laminate flooring throughout. Enjoy year-round comfort with central HVAC and unwind on the newer deck. The huge backyard is a rare find filled with fruit trees, a bonus shed, and plenty of space to garden or entertain. A long carport fits many vehicles with ease. All this with a low space rent of just $1,040/month! No age restriction. Don't miss this incredible opportunity, schedule your tour today!
Open House Schedule
-
Saturday, May 31, 202512:00 to 4:00 pm5/31/2025 12:00:00 PM +00:005/31/2025 4:00:00 PM +00:00Add to Calendar
-
Sunday, June 01, 202512:00 to 4:00 pm6/1/2025 12:00:00 PM +00:006/1/2025 4:00:00 PM +00:00Add to Calendar
Property Details
Home Type
- Mobile/Manufactured
Year Built
- 1974
Home Design
- Rolled or Hot Mop Roof
Interior Spaces
- 1,440 Sq Ft Home
- 1-Story Property
- Dining Room
- Den
- Laminate Flooring
- Washer and Dryer
Kitchen
- Open to Family Room
- Eat-In Kitchen
- Gas Oven
- Gas Cooktop
- Microwave
- Granite Countertops
Bedrooms and Bathrooms
- 3 Bedrooms
- Walk-In Closet
- Jack-and-Jill Bathroom
- 2 Full Bathrooms
- Granite Bathroom Countertops
- Bathtub with Shower
Parking
- 3 Carport Spaces
- Assigned parking located at #157
Mobile Home
- Serial Number S7699U
- Double Wide
Utilities
- Forced Air Heating and Cooling System
- Vented Exhaust Fan
Community Details
Amenities
- Clubhouse
Recreation
- Community Pool
Map
Home Values in the Area
Average Home Value in this Area
Property History
| Date | Event | Price | Change | Sq Ft Price |
|---|---|---|---|---|
| 05/28/2025 05/28/25 | For Sale | $390,000 | -- | $271 / Sq Ft |
Similar Homes in San Jose, CA
Source: MLSListings
MLS Number: ML82007506
- 5450 Monterey Hwy Unit 157
- 5450 Monterey Rd Unit 182
- 5450 Monterey Rd
- 5450 Monterey Rd Unit 176
- 5450 Monterey Rd Unit 54A
- 5450 Monterey Rd Unit 23
- 5416 Demerest Ln
- 5475 Century Park Way
- 1110 Coyote Rd
- 33 Hayes Ave
- 493 Caprice Dr Unit 493
- 958 Coyote Rd
- 200 Ford Rd Unit 236
- 200 Ford Rd Unit 92
- 5180 Discovery Ave
- 5332 Shenado Ln
- 342 Swaps Dr Unit 4
- 64 Azucar Ave
- 5376 Makati Cir Unit 388
- 215 Whirlaway Dr
