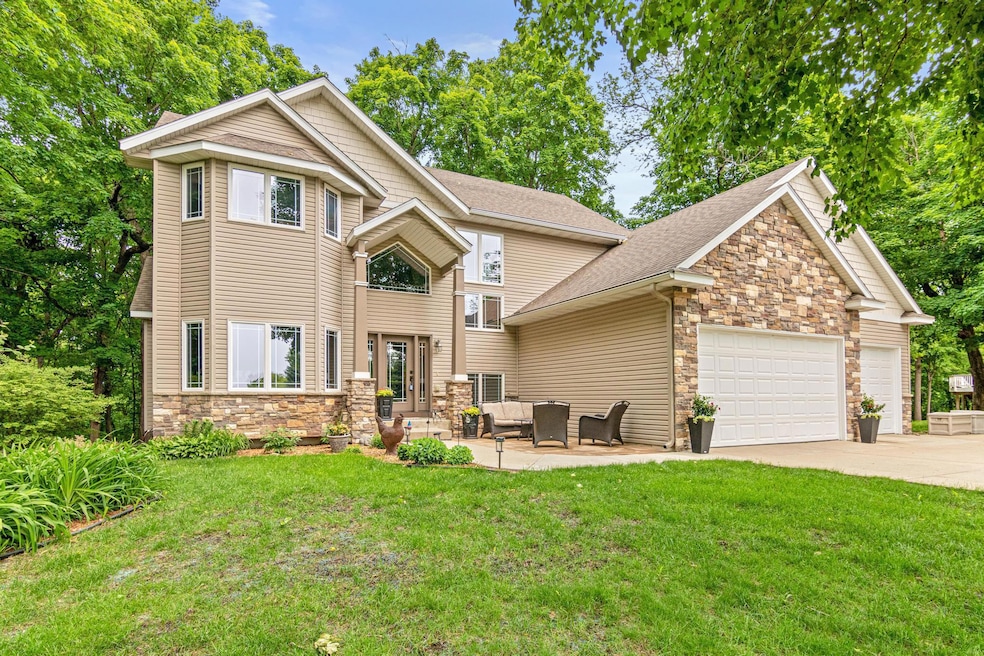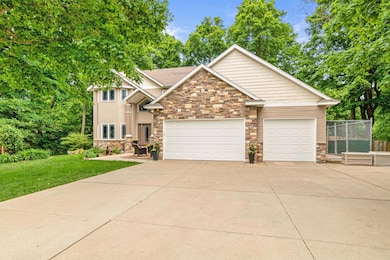
5450 Raven Point Rd Prior Lake, MN 55372
Estimated payment $4,276/month
Highlights
- 1 Fireplace
- No HOA
- Wet Bar
- Hidden Oaks Middle School Rated A-
- 3 Car Attached Garage
- Living Room
About This Home
Welcome to Raven Point Road! This well-cared-for two-story home is situated at the end of a quiet street
and features 4.19 acres! This property offers the perfect mix of privacy, space, and everyday comfort.
Inside, you’ll find a spacious main floor living area with a cozy gas fireplace, stainless steel appliances, and a newer washer and dryer for added convenience. Upstairs features three bedrooms, including a primary ensuite with space for an additional washer/dryer, while the finished walk-out basement provides even more flexibility with a large family room and a fourth bedroom—perfect for guests, a home office, or hobbies. Step outside and take in the beauty of the fully fenced backyard, composite deck, and huge front yard—ideal for entertaining, relaxing, or watching the local wildlife wander by. Whether you're hosting a BBQ or enjoying a quiet night under the stars, this property gives you the space and setting to make it your own. It’s the kind of setting that’s hard to find and easy to love. Don't miss this unique opportunity to enjoy peaceful acreage living just minutes from the heart of Prior Lake!
Home Details
Home Type
- Single Family
Est. Annual Taxes
- $5,947
Year Built
- Built in 2005
Lot Details
- 4.19 Acre Lot
- Lot Dimensions are 165 x 1100
- Property is Fully Fenced
- Privacy Fence
- Wood Fence
Parking
- 3 Car Attached Garage
Interior Spaces
- 2-Story Property
- Wet Bar
- 1 Fireplace
- Family Room
- Living Room
- Storage Room
- Finished Basement
- Walk-Out Basement
Bedrooms and Bathrooms
- 4 Bedrooms
Utilities
- Forced Air Heating and Cooling System
- Well
Community Details
- No Home Owners Association
- Raven Point Subdivision
Listing and Financial Details
- Assessor Parcel Number 111020030
Map
Home Values in the Area
Average Home Value in this Area
Tax History
| Year | Tax Paid | Tax Assessment Tax Assessment Total Assessment is a certain percentage of the fair market value that is determined by local assessors to be the total taxable value of land and additions on the property. | Land | Improvement |
|---|---|---|---|---|
| 2025 | $5,974 | $757,600 | $297,100 | $460,500 |
| 2024 | $5,670 | $737,400 | $282,200 | $455,200 |
| 2023 | $5,424 | $675,800 | $272,700 | $403,100 |
| 2022 | $5,494 | $666,100 | $272,700 | $393,400 |
| 2021 | $5,554 | $571,800 | $218,400 | $353,400 |
| 2020 | $5,926 | $563,700 | $212,100 | $351,600 |
| 2019 | $5,954 | $580,000 | $221,500 | $358,500 |
| 2018 | $5,276 | $0 | $0 | $0 |
| 2016 | $5,136 | $0 | $0 | $0 |
| 2014 | -- | $0 | $0 | $0 |
Property History
| Date | Event | Price | Change | Sq Ft Price |
|---|---|---|---|---|
| 07/25/2025 07/25/25 | Price Changed | $699,000 | -2.9% | $202 / Sq Ft |
| 07/10/2025 07/10/25 | Price Changed | $719,900 | -4.0% | $209 / Sq Ft |
| 06/24/2025 06/24/25 | Price Changed | $749,900 | -3.2% | $217 / Sq Ft |
| 06/01/2025 06/01/25 | For Sale | $775,000 | -- | $225 / Sq Ft |
Purchase History
| Date | Type | Sale Price | Title Company |
|---|---|---|---|
| Foreclosure Deed | $440,000 | -- | |
| Warranty Deed | $229,000 | -- |
Mortgage History
| Date | Status | Loan Amount | Loan Type |
|---|---|---|---|
| Open | $309,500 | New Conventional | |
| Closed | $315,000 | New Conventional | |
| Previous Owner | $320,000 | New Conventional | |
| Previous Owner | $310,000 | New Conventional | |
| Previous Owner | $535,000 | Unknown | |
| Previous Owner | $535,000 | Unknown | |
| Previous Owner | $405,000 | Unknown |
Similar Homes in the area
Source: NorthstarMLS
MLS Number: 6707591
APN: 11-102-003-0
- 21264 Dorothy Way
- 21281 Dorothy Way
- 5441 Raven Point Rd
- 7972 207th St E
- 20488 Kanes Ln
- 20389 Levi Ln
- 20411 Levi Ln
- 20353 Levi Ln
- 7981 207th St E
- 7944 207th St E
- 7967 207th St E
- 7984 207th St E
- 20790 Texas Ave
- 6176 Broadview Ave
- XXX Century Ln
- 5440 230th St E
- 6783 Broadview Dr
- 20011 Nevada Ave
- 21405 Bitterbush Pass
- XXX Sundance Trail
- 17332 River Birch Ln
- 5418 Fawn Meadow Curve SE Unit 30
- 4798 Tacoma Cir SE Unit 1
- 4025 Heritage Ln SE
- 16829 Toronto Ave SE
- 16650 Brunswick Ave
- 16534 Franklin Trail SE Unit 2A
- 16516 Franklin Trail SE
- 16611 Five Hawks Ave SE
- 3314 Kent St SW
- 16535 Tranquility Ct SE
- 5119 Gateway St SE
- 220 Old Town Rd
- 4290 Bass St SE
- 11656 207th St W
- 100-110 J Roberts Way
- 3735 Fox Tail Trail NW
- 4175 Quaker Trail NE
- 7107 153rd Terrace
- 18351 Kenyon Ave






