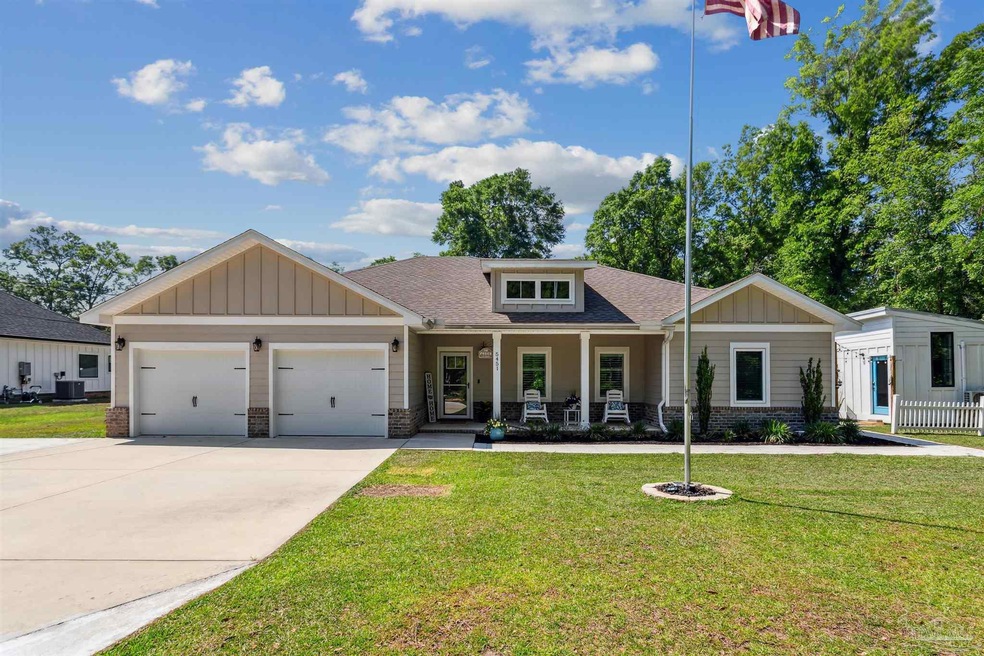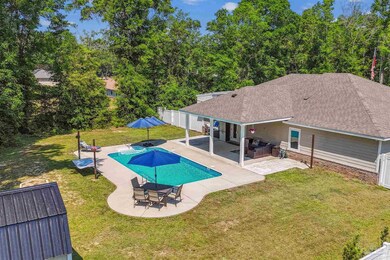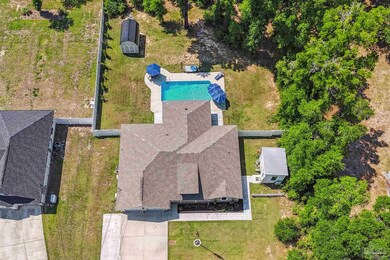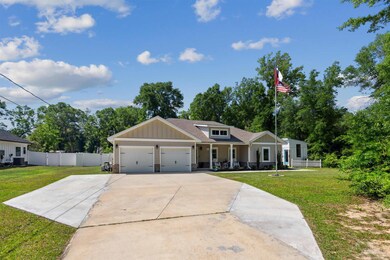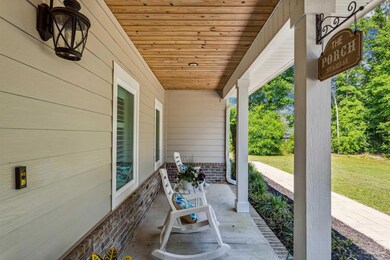
5451 Columbia Ave Milton, FL 32570
Highlights
- Guest House
- Updated Kitchen
- Cathedral Ceiling
- In Ground Pool
- Craftsman Architecture
- Softwood Flooring
About This Home
As of June 2024Welcome to your dream retreat in Milton, Florida! Nestled on an oversized tree shaded lot, this modern 5-bedroom pool home offers the perfect blend of comfort, style, and versatility. Step inside and be greeted by the spacious open-concept living area, with natural light and contemporary finishes throughout. The heart of the home, the gourmet kitchen, features sleek quartz countertops, stainless steel appliances, and ample cabinet space, creating an ideal space for culinary creations and entertaining guests. Need additional space? The converted garage provides endless possibilities as a fifth bedroom, playroom, or office, adapting to suit your lifestyle needs with ease. Drive a smart car or have an RV? No worries here, there is a 50 amp 240 volt electrical port in the single bay of the garage not converted! Experience true Florida living in your private outdoor oasis. Lounge by the sparkling pool on sunny afternoons, or host unforgettable gatherings on the expansive patio while enjoying the privacy of your fenced-in backyard. Bonus, this property boasts an Airbnb opportunity, offering potential for additional income or a guest retreat for friends and family. With its prime location just 15 minutes from Pensacola, shopping, dining, and Whiting Field this home presents an unparalleled opportunity to live the quintessential Florida lifestyle. Home is in flood zone X and all major systems are less than 4 years old.
Home Details
Home Type
- Single Family
Est. Annual Taxes
- $2,231
Year Built
- Built in 2020
Lot Details
- 0.7 Acre Lot
- Lot Dimensions: 122
- Back Yard Fenced
- Interior Lot
Home Design
- Craftsman Architecture
- Slab Foundation
- Frame Construction
- Shingle Roof
- Ridge Vents on the Roof
Interior Spaces
- 2,280 Sq Ft Home
- 1-Story Property
- Cathedral Ceiling
- Ceiling Fan
- Fireplace
- Double Pane Windows
- Shutters
- Insulated Doors
- Home Office
- Inside Utility
- Washer and Dryer Hookup
- High Impact Windows
Kitchen
- Updated Kitchen
- Eat-In Kitchen
- Dishwasher
- Kitchen Island
- Solid Surface Countertops
- Disposal
Flooring
- Softwood
- Laminate
Bedrooms and Bathrooms
- 5 Bedrooms
- Walk-In Closet
- Remodeled Bathroom
- In-Law or Guest Suite
- 2 Full Bathrooms
- Separate Shower
Parking
- 2 Parking Spaces
- Converted Garage
- Driveway
Outdoor Features
- In Ground Pool
- Patio
- Fire Pit
- Separate Outdoor Workshop
Schools
- Berryhill Elementary School
- R. Hobbs Middle School
- Milton High School
Utilities
- Central Heating and Cooling System
- Heat Pump System
- Electric Water Heater
- Septic Tank
Additional Features
- Energy-Efficient Insulation
- Guest House
Community Details
- No Home Owners Association
- Highlands Subdivision
Listing and Financial Details
- Assessor Parcel Number 061n28185000c0000060
Ownership History
Purchase Details
Home Financials for this Owner
Home Financials are based on the most recent Mortgage that was taken out on this home.Purchase Details
Home Financials for this Owner
Home Financials are based on the most recent Mortgage that was taken out on this home.Purchase Details
Home Financials for this Owner
Home Financials are based on the most recent Mortgage that was taken out on this home.Purchase Details
Similar Homes in Milton, FL
Home Values in the Area
Average Home Value in this Area
Purchase History
| Date | Type | Sale Price | Title Company |
|---|---|---|---|
| Warranty Deed | $454,900 | None Listed On Document | |
| Warranty Deed | $395,000 | -- | |
| Warranty Deed | $269,900 | Attorney | |
| Warranty Deed | $5,500 | -- |
Mortgage History
| Date | Status | Loan Amount | Loan Type |
|---|---|---|---|
| Open | $464,680 | VA | |
| Previous Owner | $325,600 | FHA | |
| Previous Owner | $269,900 | VA | |
| Previous Owner | $166,400 | Future Advance Clause Open End Mortgage |
Property History
| Date | Event | Price | Change | Sq Ft Price |
|---|---|---|---|---|
| 06/28/2024 06/28/24 | Sold | $454,900 | 0.0% | $200 / Sq Ft |
| 04/26/2024 04/26/24 | For Sale | $454,900 | +15.2% | $200 / Sq Ft |
| 11/17/2022 11/17/22 | Sold | $395,000 | 0.0% | $204 / Sq Ft |
| 10/14/2022 10/14/22 | For Sale | $394,900 | +42.8% | $204 / Sq Ft |
| 03/02/2020 03/02/20 | Sold | $276,609 | +2.5% | $143 / Sq Ft |
| 01/18/2020 01/18/20 | For Sale | $269,900 | -- | $139 / Sq Ft |
Tax History Compared to Growth
Tax History
| Year | Tax Paid | Tax Assessment Tax Assessment Total Assessment is a certain percentage of the fair market value that is determined by local assessors to be the total taxable value of land and additions on the property. | Land | Improvement |
|---|---|---|---|---|
| 2024 | $2,231 | $214,188 | -- | -- |
| 2023 | $2,231 | $207,338 | $0 | $0 |
| 2022 | $2,158 | $213,733 | $0 | $0 |
| 2021 | $2,030 | $197,799 | $17,500 | $180,299 |
| 2020 | $368 | $17,500 | $0 | $0 |
| 2019 | $302 | $12,000 | $0 | $0 |
| 2018 | $1,489 | $144,649 | $0 | $0 |
| 2017 | $1,415 | $141,674 | $0 | $0 |
| 2016 | $1,407 | $138,759 | $0 | $0 |
| 2015 | $1,436 | $137,794 | $0 | $0 |
| 2014 | $1,448 | $136,700 | $0 | $0 |
Agents Affiliated with this Home
-
Brit Landry

Seller's Agent in 2024
Brit Landry
EXP Realty, LLC
(225) 333-2519
65 Total Sales
-
Pamela White

Buyer's Agent in 2024
Pamela White
On The Gulf Realty
(850) 324-8934
89 Total Sales
-
William Chavis

Seller's Agent in 2022
William Chavis
RE/MAX
(850) 501-0771
106 Total Sales
-

Buyer's Agent in 2022
Rodney Waits
EXP Realty, LLC
(850) 749-3353
79 Total Sales
-
O
Buyer's Agent in 2020
Outside Area Selling Agent
PAR Outside Area Listing Office
Map
Source: Pensacola Association of REALTORS®
MLS Number: 644528
APN: 06-1N-28-1850-00C00-0060
- 5772 Windham Rd
- 5561 Cottonwood Dr
- 5402 Douglas St
- 5352 Mountain Laurel Ln
- 5354 Windham Rd
- 5362 Taf Ln
- 5437 Camille Gardens Cir
- 5203 Tupelo Ln
- 5166 Springdale Dr
- 5530 Hamilton Bridge Rd
- 5475 Moonlight Dr
- 5674 Windsong Dr
- 5021 Sanborn Dr
- 5033 Sanborn Dr
- 5017 Sanborn Dr
- 5084 Sanborn Dr
- 5066 Sanborn Dr
- 5682 Clarity St
- 5679 Clarity St
- 5664 Clarity St
